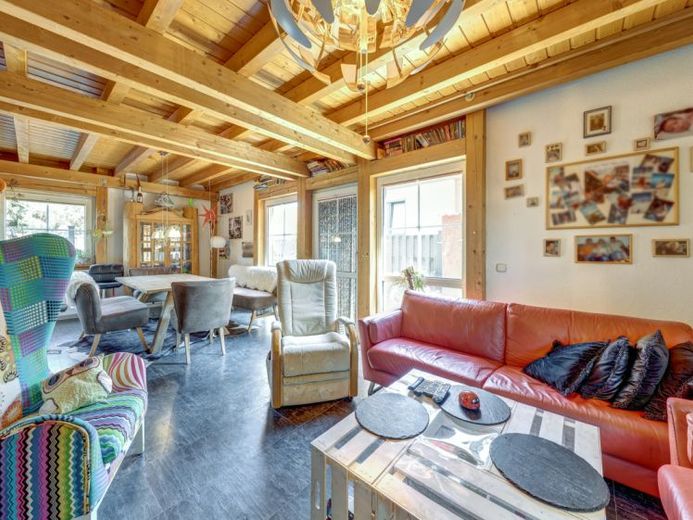



| Selling Price | 590.000 € |
|---|---|
| Courtage | no courtage for buyers |
For sale are 2 houses on one plot (a detached house and a 1- to 2-family house):
The front house:
The house has a living area of approx. 100 m² and is spread over two floors. On the first floor there is the living room, an open-plan dining and kitchen area and a guest room with access to the bathroom.
The upper floor has a second, large bathroom with bathtub, a bedroom and two further rooms, which are open-plan.
There is plenty of storage space in the attic. The house has a full basement.
In the basement there are 2 rooms, a party room and a sauna.
The rear house:
The "wooden house" (timber frame construction), built in 1991, has a living space of approx. 105 m².
The rear house is also divided into two floors.
On the first floor there is the kitchen and an open-plan living and dining area and a guest toilet.
The upper floor has a bedroom with a southwest-facing balcony, a large bathroom with bathtub and another bedroom.
Behind the house there is a small garden area (with a garden shed for bicycles and garden tools), a barbecue area and seating.