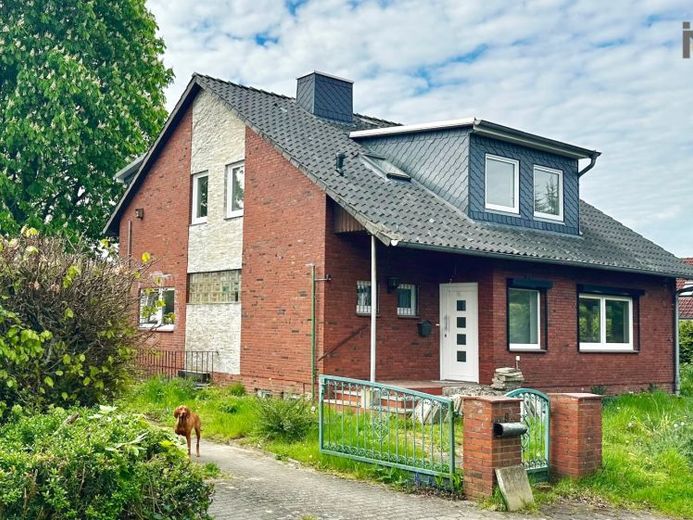



| Selling Price | 479.000 € |
|---|---|
| Courtage | no courtage for buyers |
Welcome to your new home!
The detached house offered for sale here was built in 1960 on a plot of approx. 941 m² and extensively modernized and extended in 2023 to create a contemporary living environment.
On the first floor, you are greeted by a spacious entrance area that leads into the open-plan living and dining area. This offers plenty of space for the implementation of your individual living concepts. The adjoining fitted kitchen is equipped with high-quality appliances and provides direct access to the south-facing terrace in the garden. A modern guest WC completes the first floor.
The top floor has been restructured by cleverly integrating a dormer window. There is a large bathroom with bathtub and shower as well as a spacious bedroom with dressing room. The bedroom has two entrances to the balcony, which allows for particular flexibility in the room layout. An additional room could be created by erecting a lightweight wall if required. A further room, ideal as a children's or guest room, and a practical storage room are also available on this floor.
The house has a full basement, so there is plenty of space for hobbies or your own sauna. The cellar is also accessible from the garden via an outside entrance. A garage and a garden shed complete this offer and provide additional usable space.
The property is in a modernized condition and has been fitted with high-quality materials. The windows have been 98% renewed and the oil heating from 2004 provides hot water and pleasant warmth throughout the house.
Summary: A contemporary and well-maintained home in a quiet and convenient location. The spacious rooms, high-quality furnishings and modern design make this house an attractive residential property. Arrange a viewing appointment and let yourself be enchanted by this unique dream home!