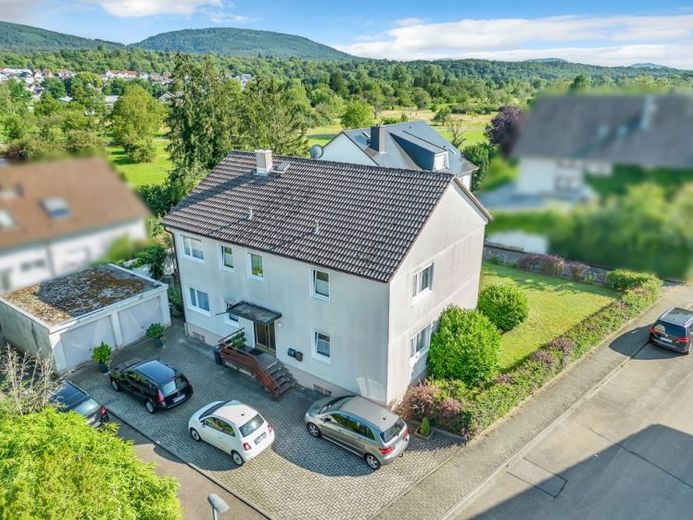



| Selling Price | 500.000 € |
|---|---|
| Courtage | no courtage for buyers |
This two-family house in Malsch impresses with its spacious layout and enormous development potential.
With approx. 100 m² of living space per unit, it offers plenty of space for families. The house has a full basement and a daylight bathroom on each floor, which increases comfort in both apartments.
The two residential units - one on the first floor and one on the upper floor - are each generously proportioned with approx. 100 m² of living space and 4.5 rooms. On the first floor, you will find a bright living room with large windows and an open dining area that opens seamlessly onto the terrace. On the upper floor, you can also enjoy a spacious living room with a balcony that invites you to relax.
The open-plan living and dining areas of the units are each over 30 m² in size, offering plenty of space for cozy evenings with family and friends. You also have a lovely large terrace or balcony with midday and evening sun (south-west facing) adjoining it!
The house stands on a large, idyllic plot of land, which offers both well-kept open spaces and a private garden. Here you can realize your garden dreams and create a green oasis.
The building is in need of modernization and lends itself to being renovated in terms of energy efficiency and appearance. You can design it according to your wishes and bring it up to the latest state of the art.
The first floor has been rented since 11.2022 for € 800 plus ancillary costs. The upper floor is occupied by the owner and is available by arrangement.