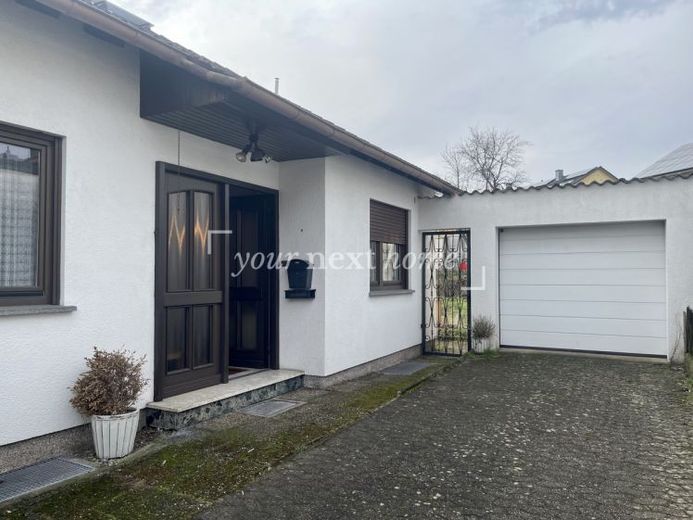



| Selling Price | 299.000 € |
|---|---|
| Courtage | no courtage for buyers |
This well-kept detached house in Homburg-Beeden can become a dream home for you and your family with little effort. The house extends over two floors, offers 8 rooms, a converted attic, bathrooms on each floor and a beautiful, well-kept garden on 684 m² of land.
Property description:
First floor:
The second floor initially leads into a rustic hallway from which you enter the tiled hallway that takes you to all the rooms on this floor. The wonderfully designed living and dining area is provided with sufficient light by the window front with a view of the garden. It is possible to connect the adjoining kitchen with the dining area to create an open-plan living style. The access to the terrace and the spacious garden makes this area the highlight of the house. The bathroom on the first floor was renovated in 2021 and is designed for senior citizens, with a walk-in shower, a WC and a spacious washbasin. There is also a large bedroom and 2 rooms on this floor, which are suitable for setting up an office or dressing room.
Second floor:
The upper floor of the house offers two spacious bedrooms. Both rooms are bright and offer enough space for your individual needs. A further bathroom with shower tray, WC and washbasin is also located on this floor. Opposite the bathroom there is a small storage room where you can neatly store household items or appliances that are not used on a daily basis.
Basement:
The house has a full basement and offers you numerous possibilities for use. Here you will find plenty of space for hobbies, additional storage space or to set up a party room.
Garden:
The beautiful and well-kept garden surrounds the detached house and offers you an idyllic setting to relax and enjoy. Here you can experience nature to the full, let your green fingers run wild in the garden or invite friends and family over for barbecues.