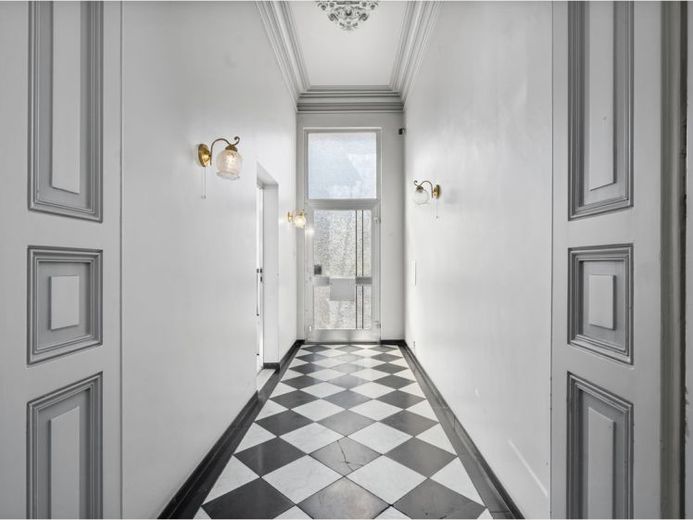



| Selling Price | 735.000 € |
|---|---|
| Courtage | no courtage for buyers |
A special property on the avenue ring of the imperial city of Aachen - family-owned for more than 50 years, owner-occupied and maintained accordingly.
The use could be interesting and variable as:
- Single or two-family house with small patio, balcony and roof terrace
- Multi-generation house
- Multi-family house with different apartment sizes
- Apartment/student house ideal for shared flats between RWTH and FH
- Capital investment with commercial premises on the first floor
In the hallway with the historic marble tiled floor, a glass door leads to the commercial premises, which were used as a cosmetics institute until 2023. Other uses in the office area or as living space are also possible.
The commercial space consists of three rooms, some of which have high-quality paintwork.
The rear area leads to the inner courtyard (patio). From there it continues to the garage and parking space for two-wheelers or a "small" car. Other optional uses are conceivable through conversions.
The striking wooden staircase with historic stucco leads to the 1st mezzanine floor with a room previously used as an office with a kitchenette and the customer WC of the former beauty institute.
The next landing takes you to the first self-contained residential unit with a small balcony. Here you will find a living room and a bedroom. From there you enter the fully equipped kitchen, which was newly built in 2022 and has not yet been used. The adjacent bathroom was also newly built in 2022, is also unused and offers a modern shower room with connections for washing machine and dryer. The necessary electrical installations were carried out by a specialist company in 2021. In this context, a new switch cabinet control center was installed in the basement.
The kitchen and bathroom are also accessible via the staircase, which would make access easier for several parties (children/shared flat residents).
Some of the existing doors and frames reflect the year of construction and the elaborate workmanship.
On the next mezzanine floor there is a further room for flexible use and a storage room.
On floor two is the 2nd self-contained residential unit, the "Beletage" with a spacious, bright living room and a view of the green space on Boxgraben/Friedlandstrasse. High-quality paintwork can also be found here. A kitchen and another bathroom are located at the rear with a view towards Aachen city center. The next mezzanine floor leads to the partially covered roof terrace with a goods elevator to the patio for transporting heavy purchases to this level, for example.
On the top floor is the 2nd bathroom of this apartment and a further 3 rooms that can be used as bedrooms/children's rooms or offices.
The Thyssenkrupp stair lift installed in 2018 makes it possible to transport people or loads from the basement to the top floor. This means that the entire property is already senior-friendly and accessible for the disabled.
The first and second floors are equipped with electric shutters at the front.
A modern steel girder staircase with stainless steel handrail leads to the spacious, largely tiled vaulted cellar. Here you will find the laundry room, an additional toilet, the boiler room/workshop, a storage room and an original cellar room that can still be converted (e.g. for wellness/sauna/hobby or similar). The connections for the installation of a further shower room are located under the basement staircase.
The meter cupboard with new digital electricity meters installed in 2021 facilitates the connection of a future photovoltaic system on the slightly sloping flat roof of the property.
TV/Gigabit cable connection and a fiber optic connection are available ready for use.