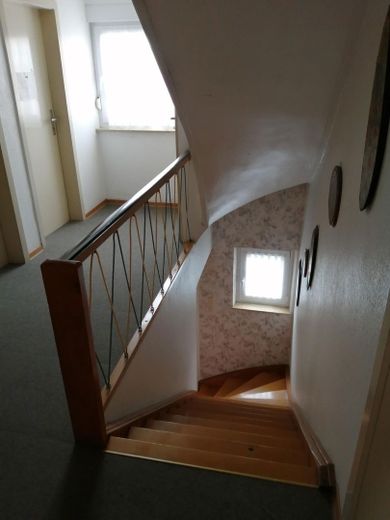
Holztreppe
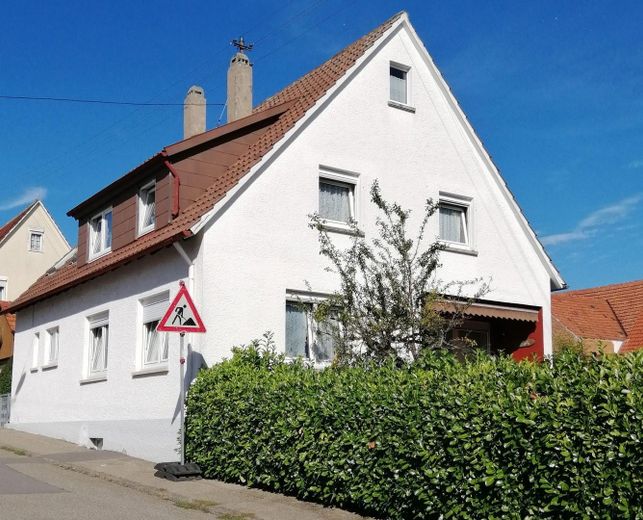
xx
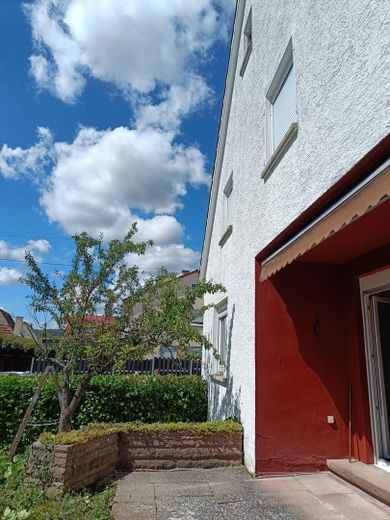
Suedseite
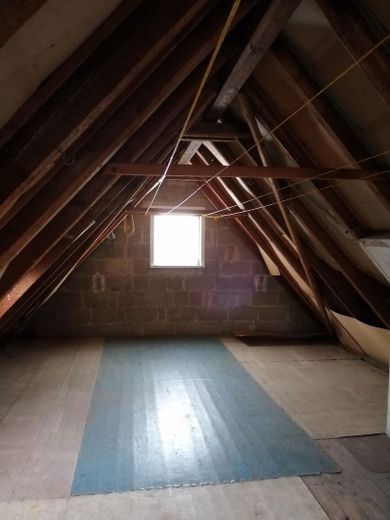
Speicher
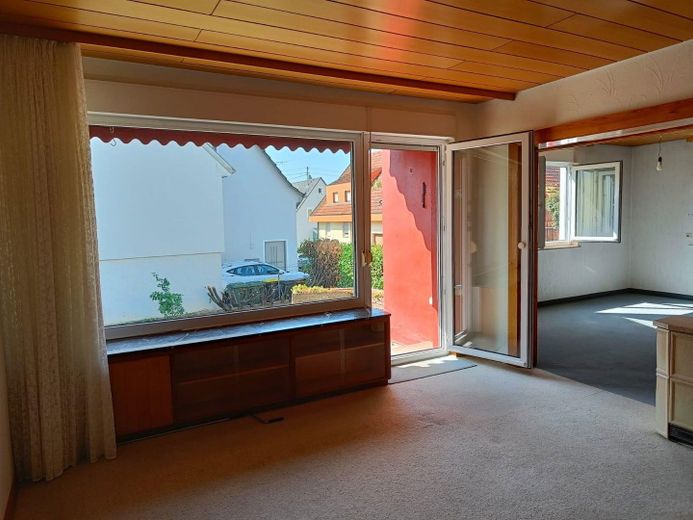
Wohnzimmer/Esszimmer
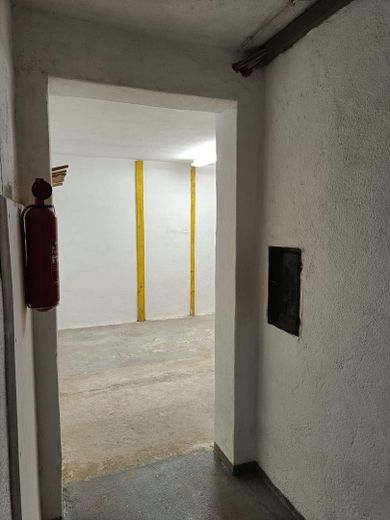
Keller
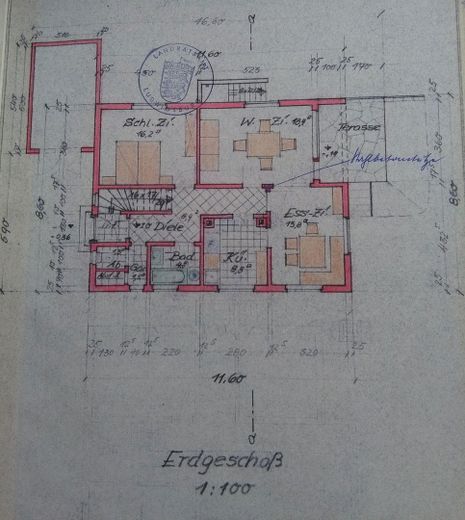
Grundriss EG
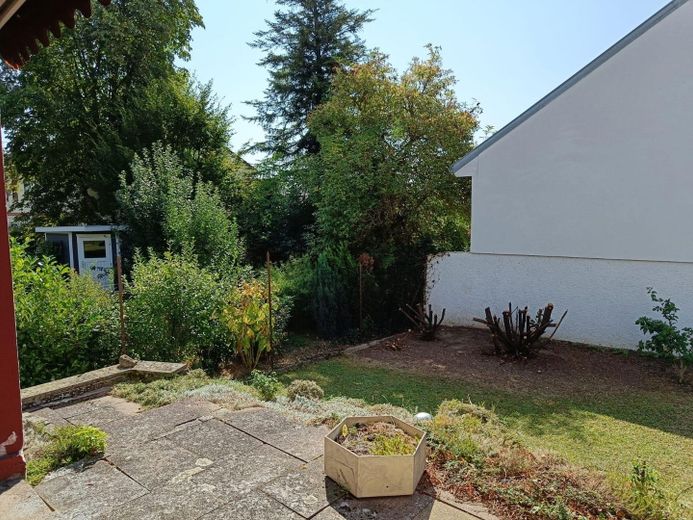
Terrasse mit Garten
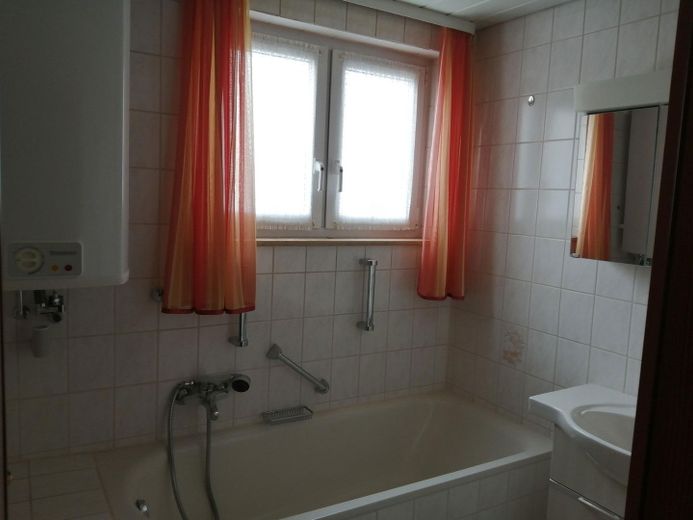



| Selling Price | 465.000 € |
|---|---|
| Courtage | no courtage for buyers |
Detached house with sensible layout, garage and garden in Bönnigheim. With a lot of potential, in need of renovation
Living space: ground floor approx. 75sqm + 1st floor approx. 60sqm
Ground floor: 3 rooms - kitchen - bathroom - separate WC - checkroom - hallway - storeroom
1st floor: 4 rooms - kitchen - shower - sep. WC - hallway
Year of construction: 1958
Floors: ground floor + upper floor + attic over entire area
Full basement
South-facing terrace
South facing garden
garage
Private sale - commission-free, without brokerage fee
Available immediately
The first floor consists of an open dining/living area with access to the south-facing terrace and garden, a bedroom, a kitchen with fitted kitchen, a daylight bathroom with bathtub, a separate WC and a storage area in the hallway.
Upstairs there are four bedrooms, kitchen, shower room and separate WC.
An attic extends over the entire area above.
The house has a full basement: 4 rooms + laundry room, cellar exit to the garden.
Most of the windows have been renewed (plastic) and some are fitted with shutters. The front door has also been renewed.
The house has a fiber optic connection.
The house is currently heated by night storage heaters.
A gas connection is available.
An energy certificate is available.
Price (VHS): € 465,000 - , free of commission
You are welcome to let us know your asking price.
Viewing by appointment - preferably at the weekend
As an additional option, a building plot can be purchased opposite: 358 sqm, narrow and long. Development possible according to legal requirements. Standard land value € 350,- /sqm. Price: VHS
Central in Bönnigheim: school, sports facilities, outdoor pool, kindergarten, stores, restaurants, doctors, pharmacy within walking distance. Near the castle.