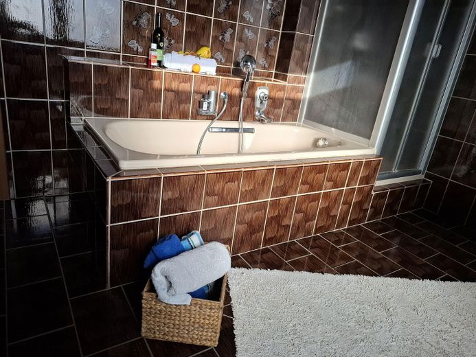
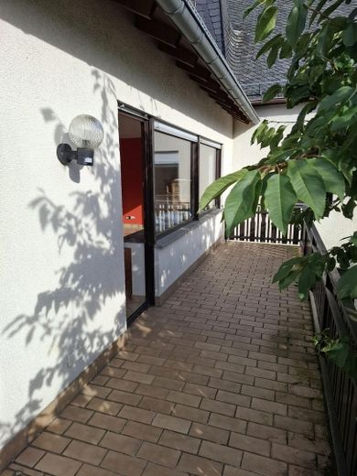
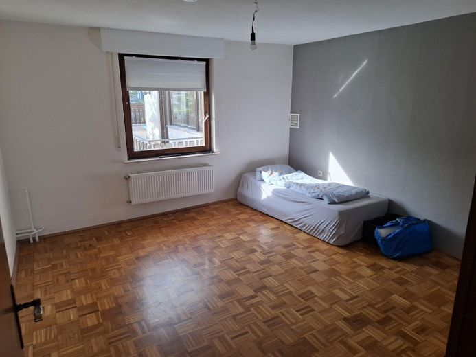
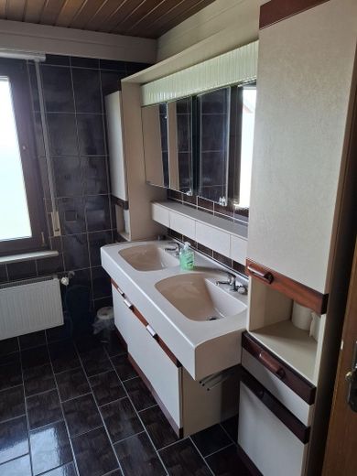
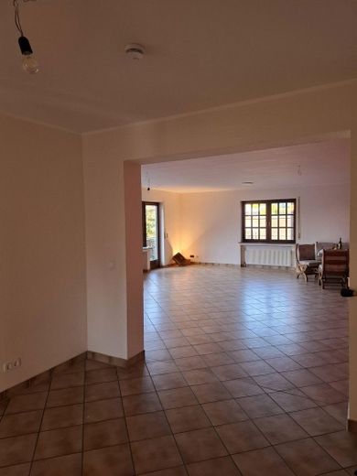
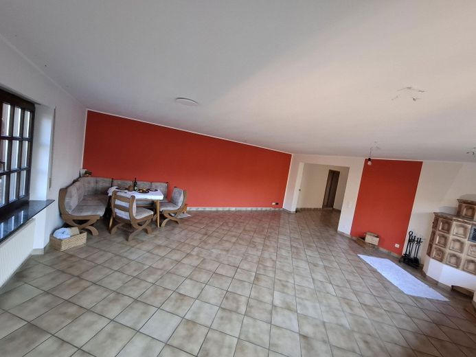
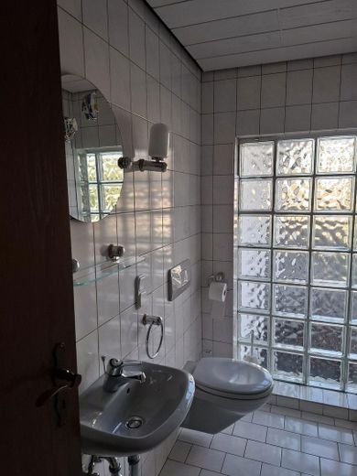
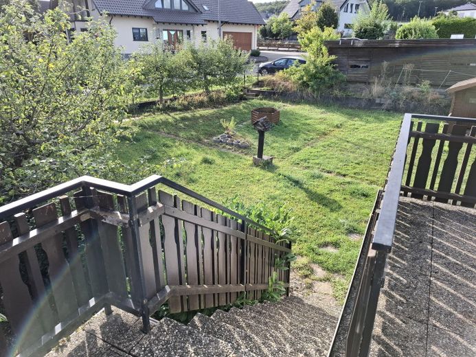
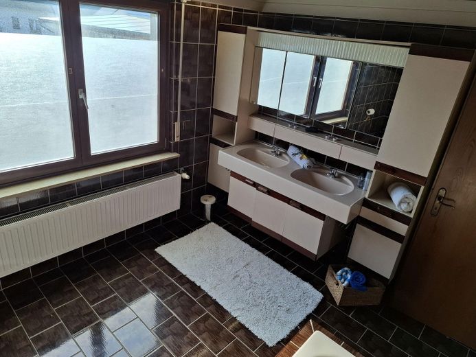
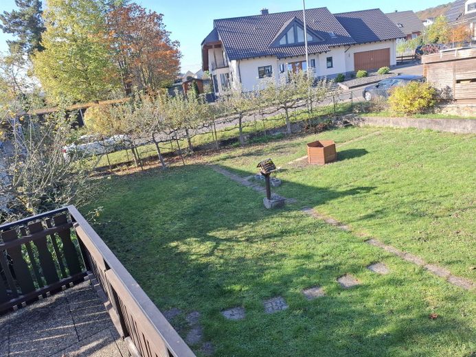
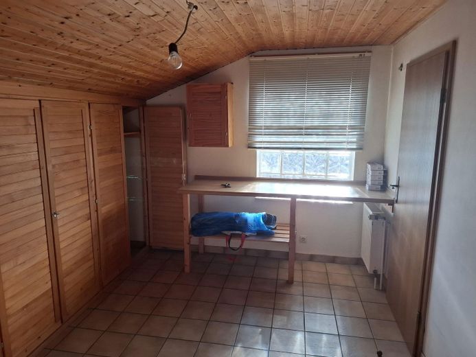
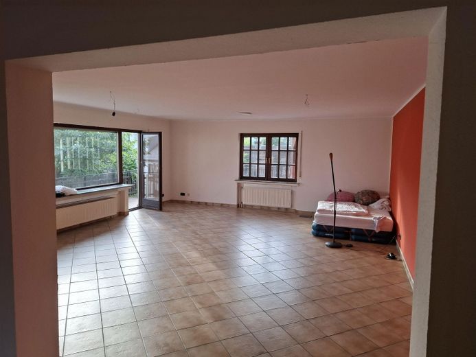
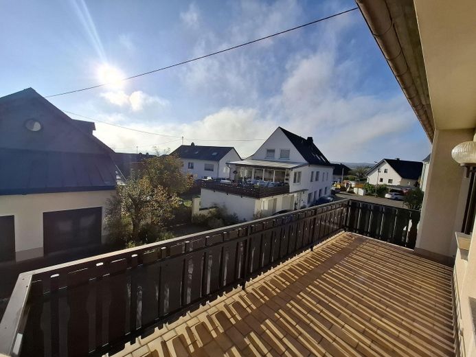
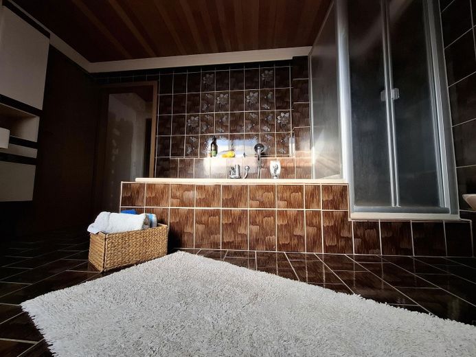
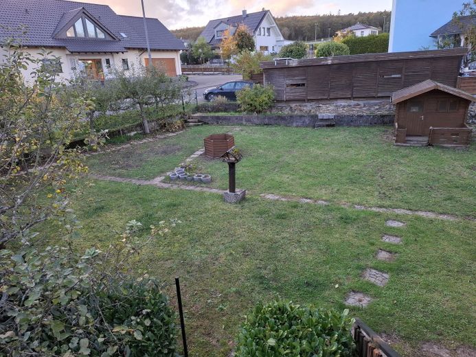
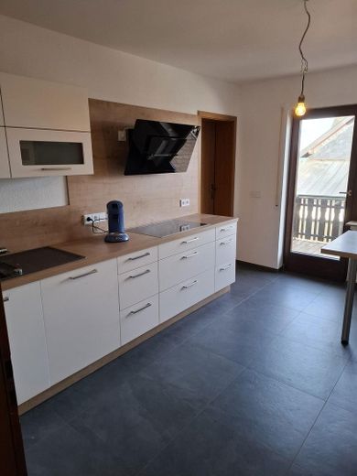
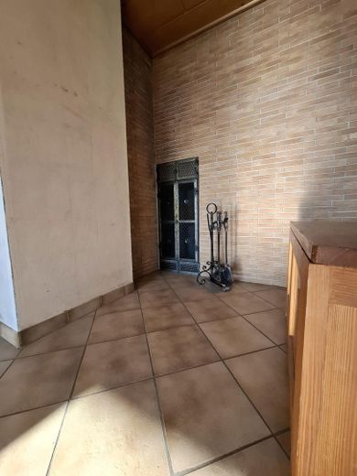
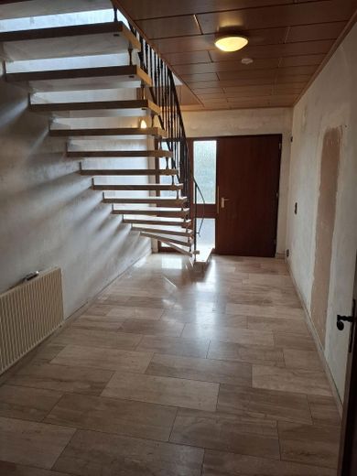
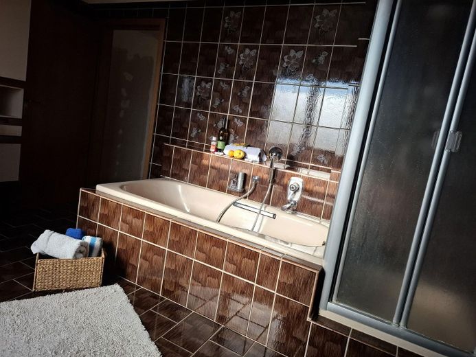
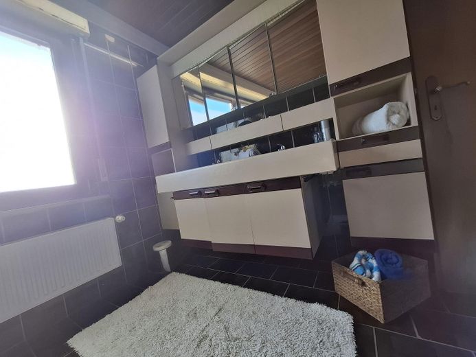
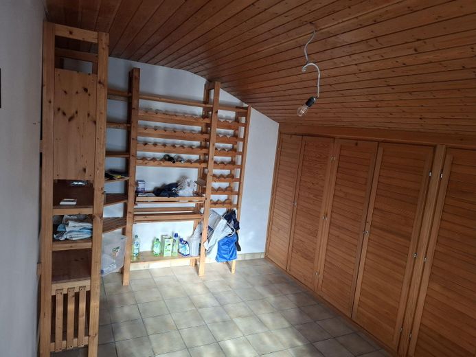
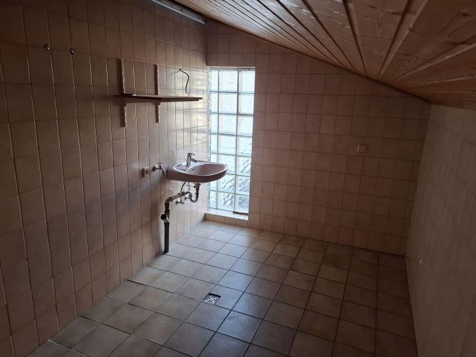
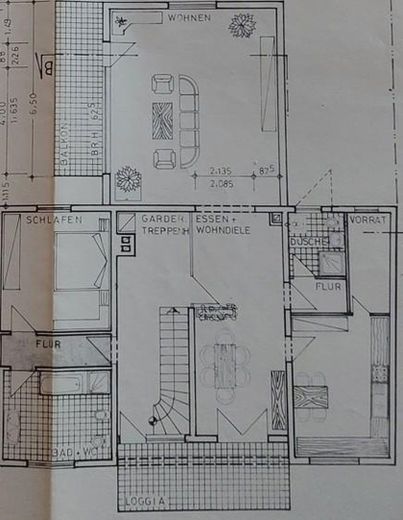
Ehe. Grundriss, Details anders
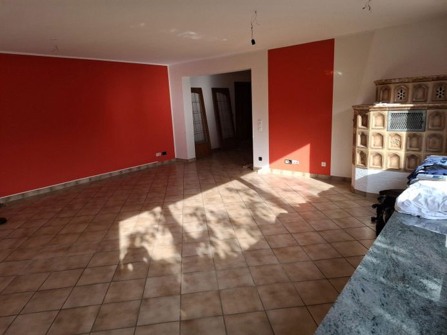
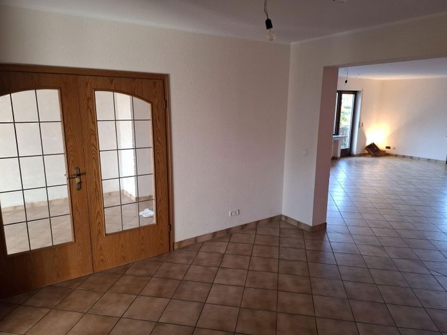
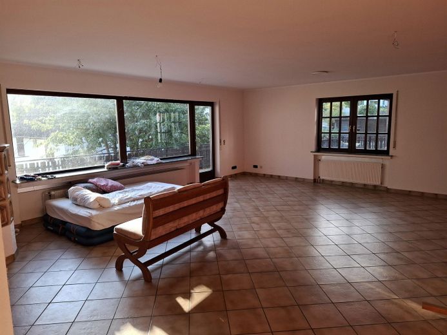
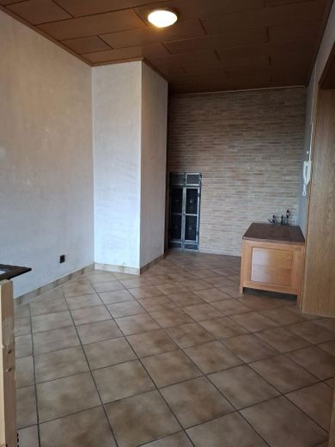
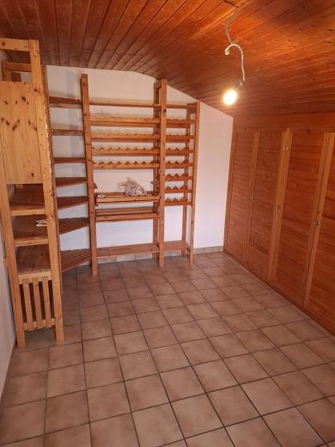
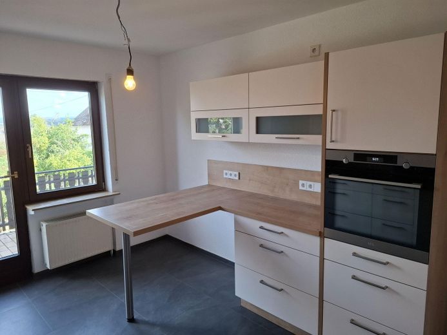
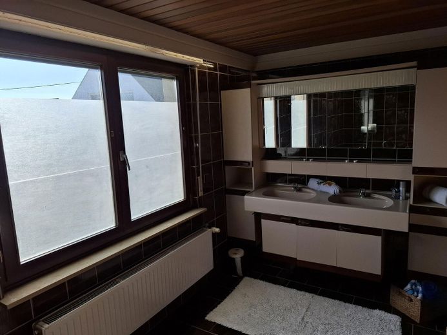
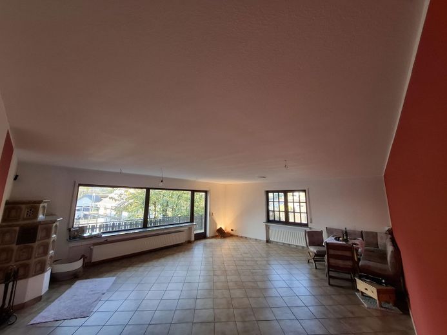
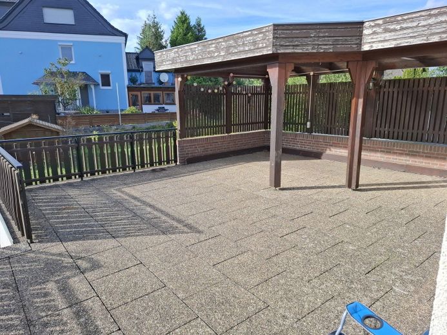
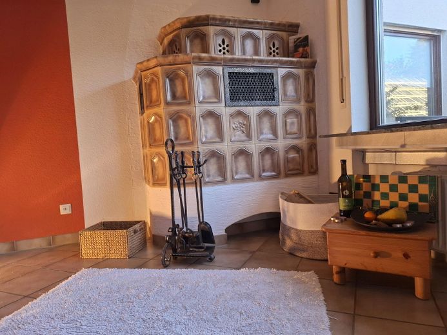
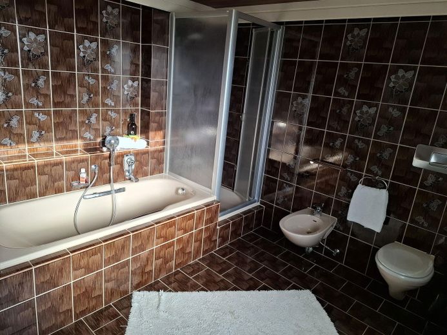
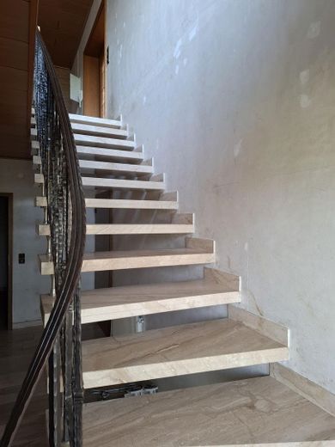
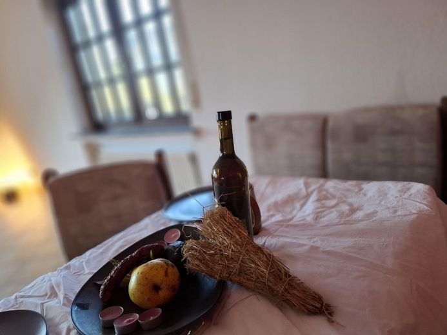
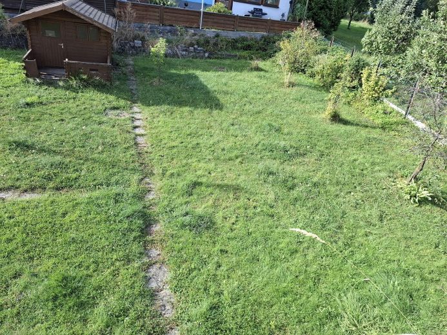
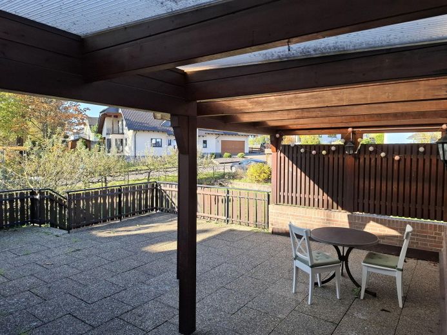
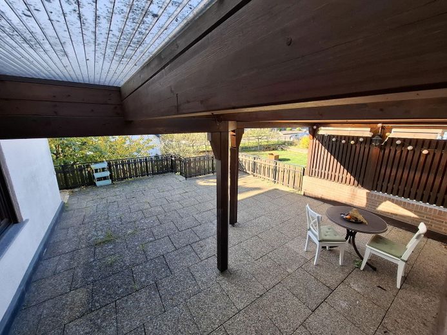
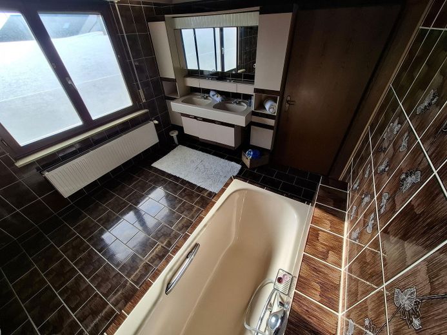
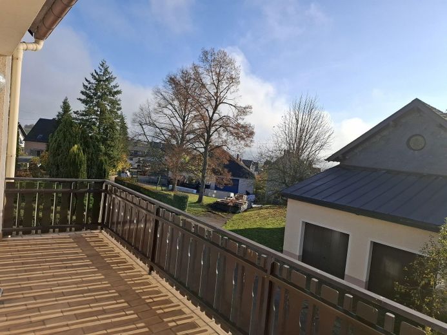
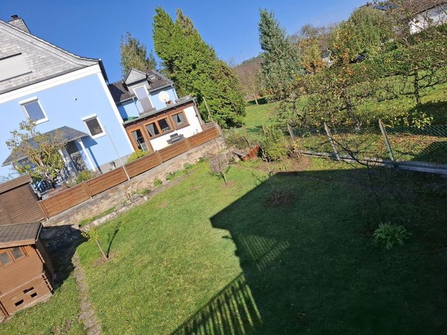
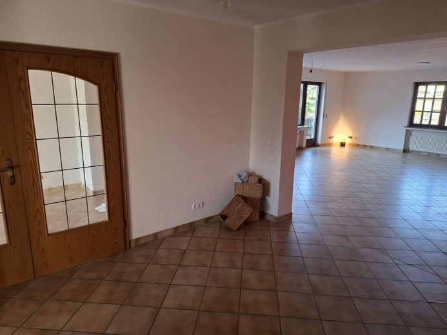
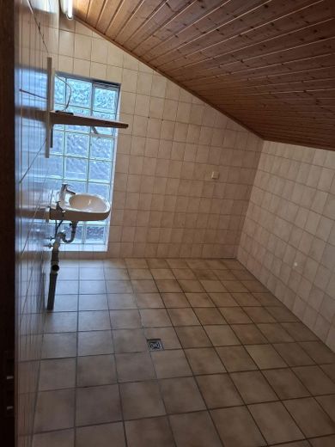
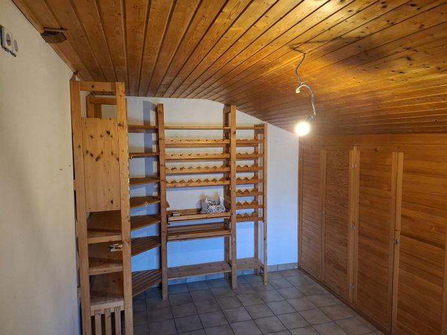
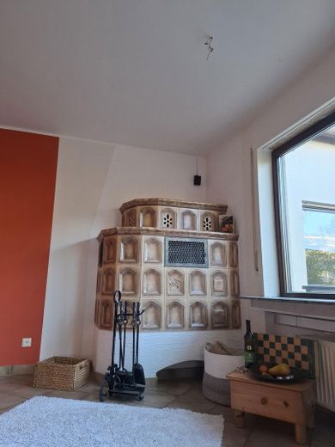
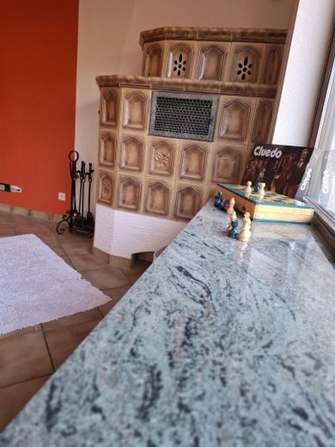
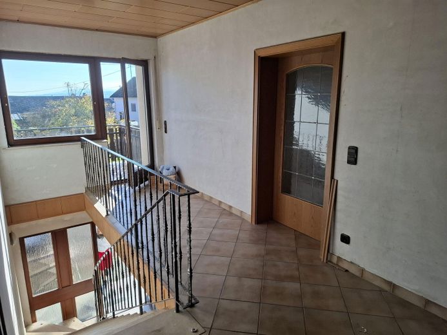



| Rent | 1095 € |
|---|---|
| Additional Costs | 350 € incl. heating costs |
| Heating Costs | 250 € |
| Deposit | 3285€ |
We are renting out a semi-detached house with garden, terrace and balcony in Niederburg from winter 2024/25 (by arrangement: from December 2024 or from 2025).
The rental is private and we believe in a mutual cooperation between tenant and landlord.
This property is for you if you:
- appreciate the proximity to the meadows, forest and nature
- have always wanted a garden and enjoy gardening
- like the charm of an old building or converted farmhouse
- are looking for village and rural living
- have pets
Additionally (but not a must):
If you are a handyman, (minor) renovation work can be done together or with the deal "You bring your labor, we pay for the materials" over the next few years. This means you can have a say in when floors, walls or other things are renovated. A workshop is available for shared use.
Summary:
Solid construction
Floor: Real wood parquet & tiles
Upper floor
3.5 rooms, very large living room plus utility and storage rooms
Approx. 140m²
garage
Energy requirement certificate: G, 211.6 kWh/(m².a)
Heating: Oil
Tiled stove
New fitted kitchen
2 bathrooms: full bathroom and guest toilet
Balcony, garden, raised terrace
The right half of a semi-detached house including garage, garden and workshop for shared use is rented out.
Second floor:
The upper floor is reached via the staircase: the sleeping area with bathroom is on the left, the living area with kitchen is on the right. Directly after the staircase is the entrance hall with the fireplace.
The kitchen was fitted in 2022 with a fitted kitchen, a new tiled floor and updated electrics. A new tiled stove insert was also installed a year earlier, which heats both the living room (where the tiled stove is located) and the bedroom. The living and dining room is very large and wonderfully bright and flooded with light thanks to the large window fronts. There really is no shortage of space here. The balcony door leads to a spacious, partially covered roof terrace, from which you can access the large garden. Here you can barbecue and enjoy life and the sun.
In addition to the kitchen, there is a pantry and a utility room with a connection for the washing machine. The bathroom is approximately 12m² in size and is equipped with a bathtub and a shower. Guests also have a separate WC at their disposal.
First floor:
The entrance and garage are located on the first floor:
The large front door leads directly into the spacious entrance area. The staircase on the right leads directly to the upper floor and thus to the living area.
In addition to the checkroom, there is also access to the garage in the entrance area, so that you can enter the house directly from your car.
There is also a covered courtyard adjacent to the house, which is ideal for storing firewood in a dry place, for example. Adjacent is a workshop with two rooms that can be used jointly. There is also a small toilet in the courtyard. This part is accessible to all tenants.
The spacious garden serves as a leisure area:
Several fruit trees thrive in it, such as apple trees, a large sweet cherry tree, a sour cherry tree as well as pear trees and fruit bushes. There is also plenty of space for growing vegetables. The area offers enough space for keeping small animals and a self-catering garden. And, of course, plenty of space for children to play.
Place: Niederburg
The property is located on the edge of the municipality of Niederburg in the Rhein-Hunsrück district, close to woods and fields, and offers an extremely peaceful environment. The infrastructure is ideal for families and there is a lively community life. The proximity to the forest and fields is ideal for walks and outdoor activities. Niederburg combines historical significance, a location close to nature and a high quality of life. For those looking for a home, the town offers an attractive environment with a wide range of leisure activities and a strong community.
Infrastructure and quality of life:
With around 700 inhabitants, Niederburg offers a quiet and familiar atmosphere. The municipality has two guest houses, private guest rooms and vacation apartments that offer comfort to guests and residents alike. Three children's playgrounds are available for families, and the barbecue hut on the Klüppelberg invites you to socialize with breathtaking views of the Rhine Valley.
Leisure and nature:
The area around Niederburg is ideal for nature lovers and hiking enthusiasts. Numerous hiking trails lead through the charming Hunsrück landscape and offer spectacular views of the Rhine Valley. The 412-metre-high Spitzenstein with its 18.5-metre-high wooden tower offers a magnificent view and is a popular excursion destination.
Transport connections:
Despite its quiet location, Niederburg has good transport connections. Its proximity to Oberwesel and other towns in the Middle Rhine Valley makes it easy to reach both by car and by public transport.