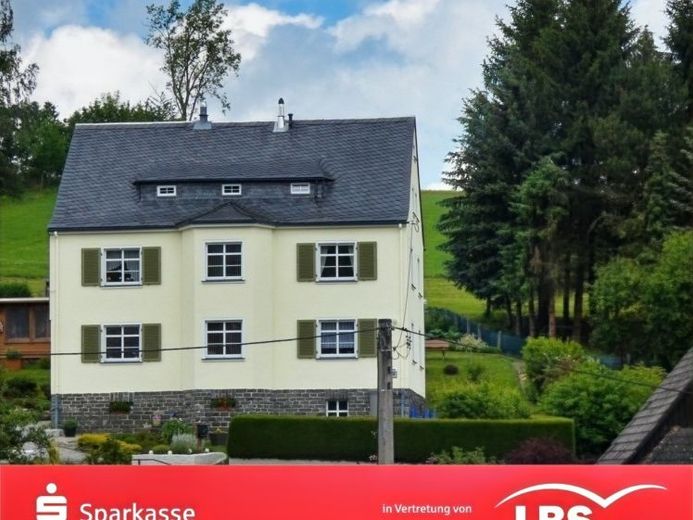



| Selling Price | 249.000 € |
|---|---|
| Courtage | 3,57% |
The well-kept two-family house was built around 1936 and is still used in this form today. The house has a full basement and has been continuously modernized and maintained since 1991. The boiler with gas condensing technology dates from 2019.<BR /><BR />The total living space is approx. 190 m². On the first floor is a very well-kept two- to three-room apartment with approx. 79 m² of living space, which is equipped with a fitted kitchen, fireplace and bathroom with bathtub and shower. Except for the bedroom, this apartment has underfloor heating. The floors are covered with natural stone and tiles. As you would expect in the Erzgebirge region, there is a socket in the window reveal. The apartment on the 1st floor is also approx. 79 m² in size, 3-room apartment, well maintained, but has a slightly different room layout. Here, too, the bathroom has a bathtub and shower.<BR />There are also two separate WCs on the middle floor. Further rooms are located in the attic. The hallway on the top floor leads to two guest rooms, each measuring approx. 10 m². Opposite you will find space for storage or hanging up laundry. The loft serves as storage space.<BR />Further utility rooms are located in the basement. There is an exit to the property from the laundry room.<BR /><BR />The ingrown plot is approx. 690 m² in size. Enjoy the beautiful view from here! A small, solid outbuilding for "this and that", a wooden tool shed and a sunny seating area round off the offer.