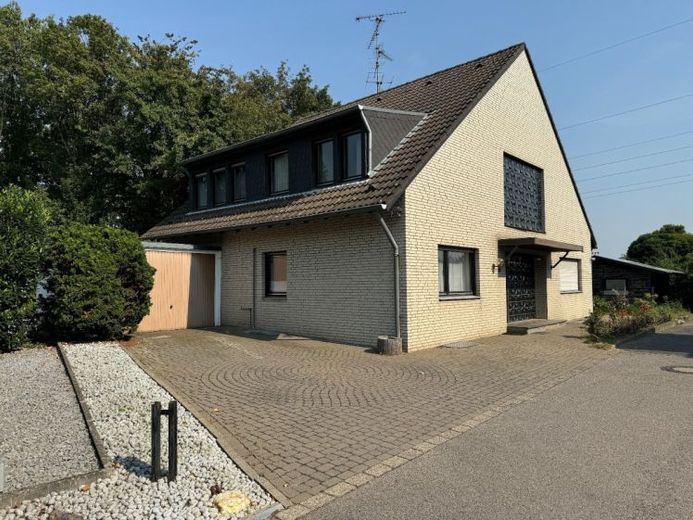



| Selling Price | 475.000 € |
|---|---|
| Courtage | 3,57% |
The property on offer here impresses with its quiet location and generous amount of space.
The house was previously used as a two-family home, but can easily be converted into a single-family home thanks to its large, well-designed rooms.
The first floor houses a large living/dining room, a kitchen and a bathroom with shower, including connections for washing machine and dryer, as well as two rooms that can be used individually. Whether bedrooms, hobby rooms or offices, anything is possible. From the kitchen you have access to the large terrace with adjoining beautiful garden including a large garden shed.
From the terrace, the practical basement staircase leads to the cellar and a storage room, which is located under part of the terrace. Adjacent to the storage room you will also find the oil tank room, which is located under the garage.
Back in the central hallway, the open staircase with a steel staircase and wooden steps gives you access to the basement and attic.
All rooms on the top floor can also be accessed from the hallway. These include a bedroom, a children's room and a bathroom with shower as well as a kitchen and a large living/dining room. From the living/dining room you can access the adjoining balcony.
The attic is located in the loft, which can be accessed from the hallway via a recess in the ceiling and offers additional storage space.
All bathrooms are supplied with daylight via a window.
In the basement there is a large cellar room, which can be used as a fitness room, party room or large games room. Adjacent to this is a storage room and the boiler room. In addition to two further cellar rooms, there is also a laundry room from which you can access the terrace via the external cellar staircase. A third bathroom with shower completes the basement.
As you can imagine, the house on offer offers you plenty of space for your family, your friends and your hobbies.