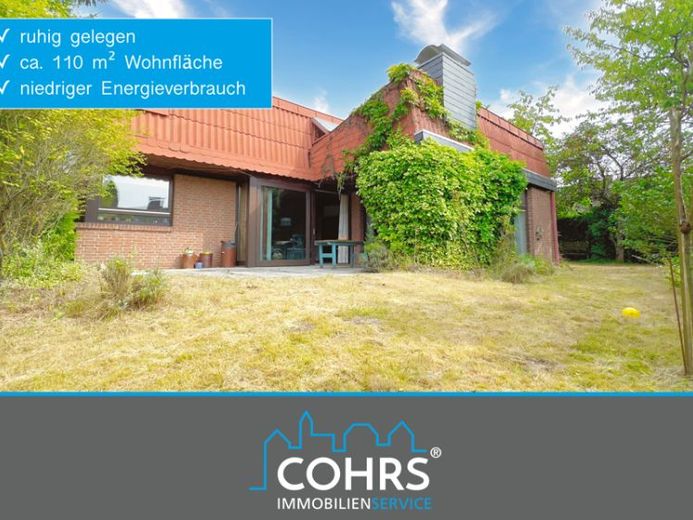



| Selling Price | 369.000 € |
|---|---|
| Courtage | no courtage for buyers |
This red-brick bungalow, built in 1979 in solid construction, is located in an extremely quiet residential area of Bad Fallingbostel, idyllically situated in a cul-de-sac. The house impresses with its well thought-out room concept and offers a bright, open and friendly atmosphere on a living space of approx. 110 m². The barrier-free floor plans are based on a future-oriented living concept that optimally combines comfort and functionality. The generously proportioned rooms can be used flexibly, creating space for individual living ideas. Large window fronts ensure an ideal supply of daylight and give the interior a particularly pleasant feeling of living.
In addition to the well thought-out layout, the bungalow also impresses with its solid building structure and high-quality materials, which guarantee a property that will retain its value in the long term.
First floor:
To the right is the spacious, fully equipped fitted kitchen with a view of the naturally landscaped garden. The open transition to the adjoining living and dining room creates a friendly and communicative atmosphere. Large floor-to-ceiling windows and sliding patio door elements allow the entire living area to be bathed in natural light and provide access to the sunny terrace.
From the hallway, you can also access the spacious master bedroom with en suite bathroom, equipped with a bathtub, separate shower and bidet. A further bedroom offers plenty of space for guests or children. There is also a guest WC.
Basement:
The bungalow has convenient access to the well-kept basement, which not only offers plenty of storage space for your belongings, but also houses a further guest bedroom and a modern shower room. These rooms are not included in the living space calculation. Also on this floor are the utility room with access to the boiler room, where the geothermal heat pump (NIBE) installed in 2011 is located, and a workshop.
Plot/outdoor facilities:
The plot of approx. 823 m² is lovingly landscaped and cannot be seen from the street, allowing you to enjoy a high degree of privacy. The garden offers plenty of space for creative design options, whether for garden lovers who want to create flower or vegetable beds, or simply to enjoy the peaceful surroundings in a relaxed manner. A terrace invites you to spend sociable hours outdoors and offers a beautiful view of the greenery.
Particularly noteworthy is the spacious double garage, which has space for two vehicles as well as an integrated utility room. Here you have additional storage space for garden tools, bicycles or hobby utensils, which ensures order and convenience. The direct access from the garden to the garage also offers practical ways to reach everything quickly and easily.