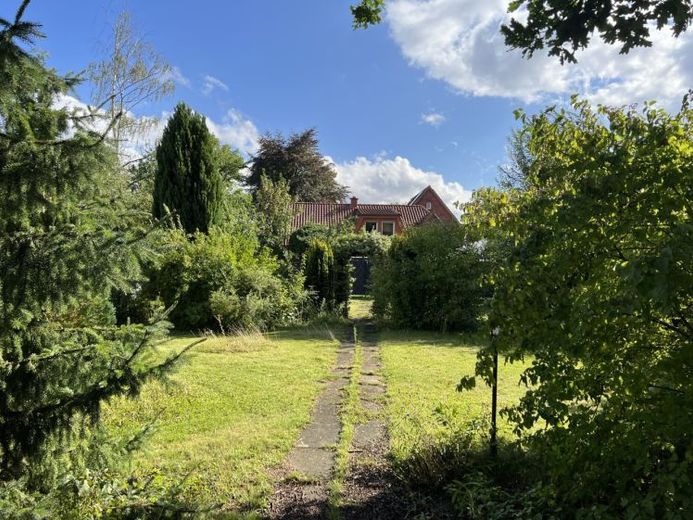



| Selling Price | 605.239 € |
|---|---|
| Courtage | no courtage for buyers |
QNG promotion made easy!
Promotion without unmanageable paperwork: When building a house with Bien-Zenker, we take care of the certification. This means that we can ensure that the complex certification process and the necessary certificates are carried out if, in addition to individual planning requirements, the house is built by us in the "turnkey" stage or with a Bien-Zenker material package and the foundation - i.e. the floor slab or basement - is carried out by Bien-Zenker. Instead of a lot of paperwork, full service: Bien-Zenker prefabricated house customers benefit from the series certification for obtaining the QNG seal. Because for many building families the receipt of subsidies for the presentation of their own construction financing is an important component, Bien-Zenker has made a special effort to simplify the corresponding fulfillment of the eligibility criteria. As part of every individual financing consultation via the independent Bien-Zenker construction financing service, prospective builders can now access the funds from the BEG subsidy under the QNG seal much more easily.
This semi-detached house could be described as a modern classic: With its simple, white plastered structure, it picks up on the traditional architectural language and transforms it into a contemporary design by deliberately dispensing with roof overhangs. The dark gray dwarf gable with flat roof and façade doubling provides excitement. The creation is completed by attractive window sections, ranging from slender strip lights to wide window fronts. The skylights are a highlight, filling the rooms below with natural sunlight. In this planning example, the entrance is on the gable end and thus offers the greatest possible privacy. However, it can also be positioned on the eaves side if desired. The interior of the house has been optimally adapted to the needs of a family of four. The room layout is clearly structured, without unnecessary angles and walkways. Residents and visitors are welcomed by a spacious hallway. The open checkroom area is located directly next to the front door, followed by the guest WC and the utility room. The staircase with its modern half-spiral staircase is located around the corner. The hallway leads openly into the spacious living, dining and cooking area, which offers plenty of room for family activities. The airy area in front of the window front is reserved for a long table where you can not only dine, but also have many a fun games evening. The opposite corner of the room is ideal for a cozy couch with an ottoman. Thanks to the L-shaped layout of the communal areas, the kitchen can also be accessed directly from the entrance. This means that heavy weekend shopping does not have to be carried across the house. The top floor offers everything a family of four needs to live and feel at home. Two equally sized children's rooms, the master bedroom with adjoining daylight dressing room and a spacious bathroom with bath and shower are grouped around a spacious gallery.