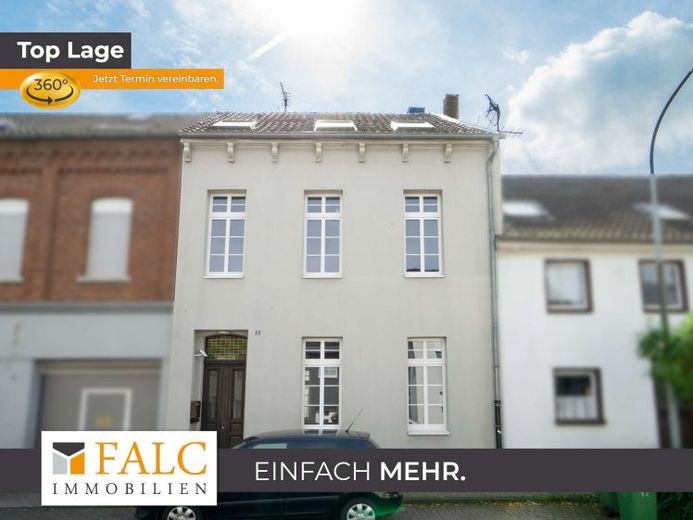



| Selling Price | 299.000 € |
|---|---|
| Courtage | no courtage for buyers |
Are you looking for a cozy detached house with plenty of space for your family? A central location with good infrastructure are good arguments for you? Then this house in Tönisvorst could be just right for you!
This fantastic house with a partial basement was originally built around 1900 and then extensively modernized in the years around 2000. The electrical installation, water and sewage pipes as well as the windows and interior doors were completely renewed. Important energy efficiency measures were also carried out at this time. The entire front and rear of the façade as well as the roof were insulated and refurbished. The chimney, chimney pipe and the roof walkway were also renewed at the same time.
It should therefore be noted that all important trades have already been renewed and, apart from the staircase and entrance area, only renovation work is required in the living areas before you move in. In the entrance area and stairwell, work still needs to be carried out at a manageable cost, which was already initiated some time ago.
In total, the house has just under 155 m² of living space with a huge living room and studio as well as three further spacious rooms on the upper floor. There is a guest WC with shower on the first floor and a further WC on the top floor. The daylight bathroom on the upper floor is a nice size and is equipped with a bath and shower. -This is how you want it!
Important and not to be forgotten is of course the south-facing garden. Here you can expect plenty of sunlight at any time of day and, thanks to its practical size, you can create a place to feel good and relax.
Summary: With a prestigious entrance area and large rooms with high ceilings, the house combines the charm of an old building with the advantages of newer homes. Many important and technically complex works have already been completed and it doesn't take much more to make your dream home come true.