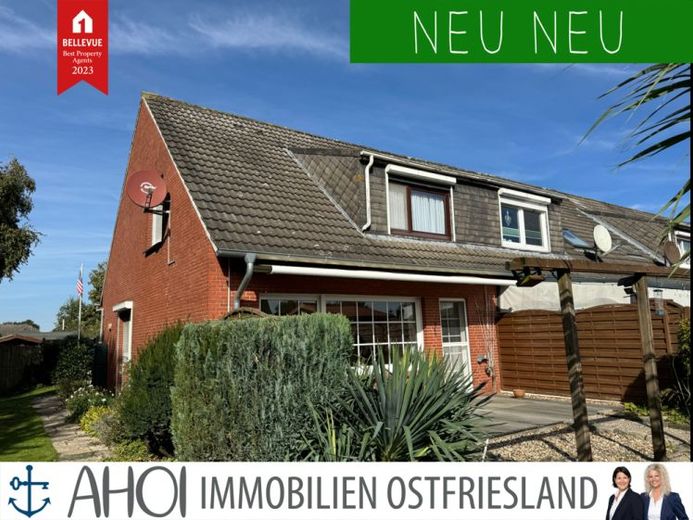



| Selling Price | 225.000 € |
|---|---|
| Courtage | no courtage for buyers |
This charming end terraced house, built in 1972, impresses with its quiet location and a generous plot area of 480 m², the living space of 107 m² in total offers enough room for the whole family. Particularly noteworthy is the enclosed garden, which guarantees privacy and relaxation. A spacious terrace with awning invites you to linger outdoors. The house also has a practical garage with adjoining workshop and a cozy log cabin, which offers a variety of uses. Public parking spaces are located in the immediate vicinity. In addition, walking and cycling paths right outside the door invite you to take long excursions into nature.
Tour of the house:
The entrance area of the house is friendly and inviting. Light-colored tiled floors reflect the light and create a generous feeling of space. In the middle of the hallway, a solid and open wooden staircase leads to the upper floor.
The entrance area also offers sufficient space for wardrobe furniture and allows a pleasant transition to the adjoining rooms of the house. The modern entrance door with glass inserts provides additional daylight.
The kitchen is directly to the right. The kitchen is bright and functional. The well-kept fitted kitchen with wooden fronts gives a warm and inviting impression. Large windows provide plenty of natural light. A patio door leads directly to the outside area, which is ideal for quick access to the terrace or garden.
The living room impresses with its bright, friendly character and a generous window front that floods the room with plenty of natural light. The large windows offer a beautiful view of the garden and can be opened directly to the adjoining terrace through a patio door. This is equipped with an electric awning. The external blinds also provide flexibility in terms of light and privacy protection.
The utility room, which also serves as a guest WC, is bright and functional. The walls are finished in light-colored tiles. A large skylight provides sufficient daylight and ventilation and is also equipped with an electric external blind that can be conveniently controlled at the touch of a button.
This room also offers sufficient space for household appliances such as a washing machine and dryer. The boiler, built in 2019, is also housed here.
The upper floor
The upper floor of the house is reached via an elegant, open wooden staircase made of beech wood, which perfectly matches the stylish design of the entrance area. Once upstairs, you enter the hallway, which is separated by an additional door with a glass insert, visually loosening up the area and allowing more light into the room. The floors of the individual rooms are all carpeted.
Please continue reading under "Equipment"