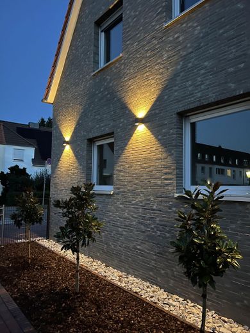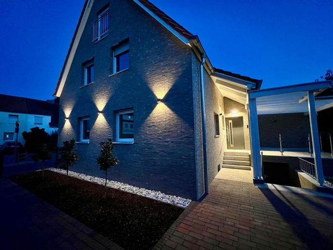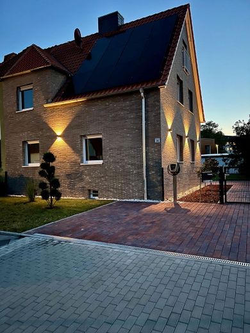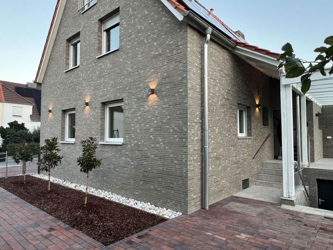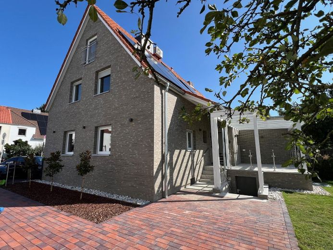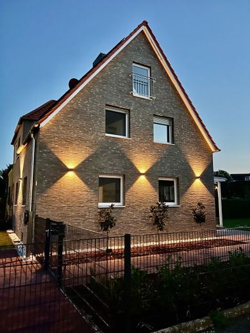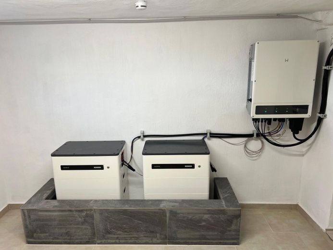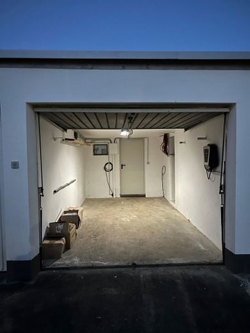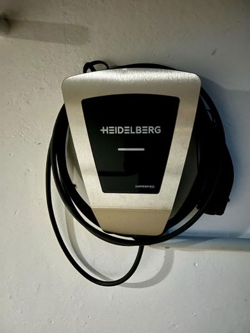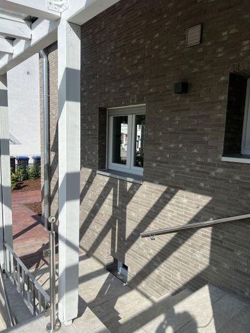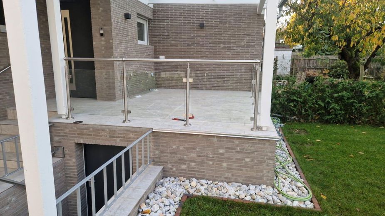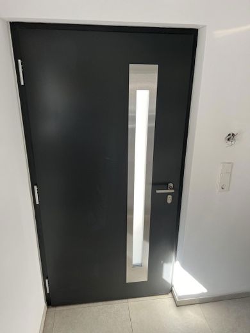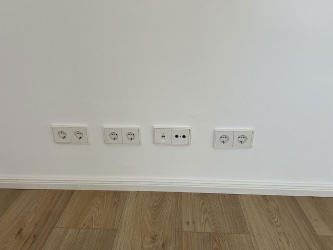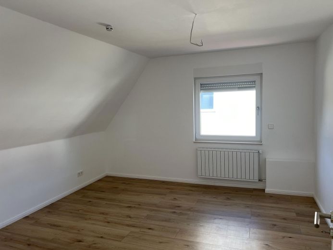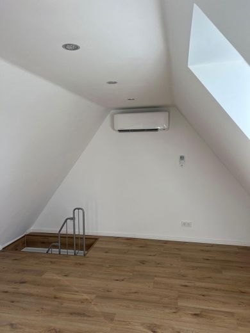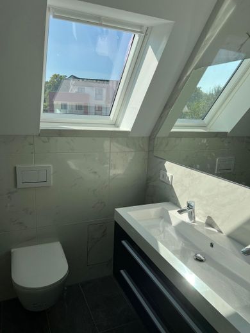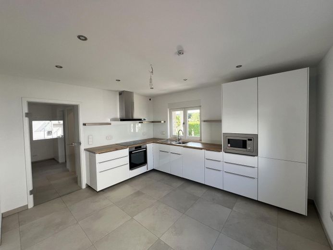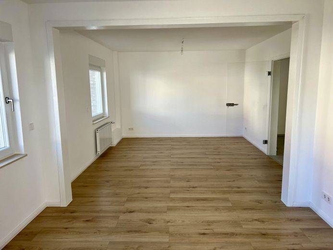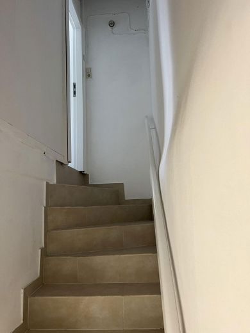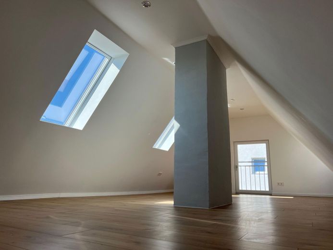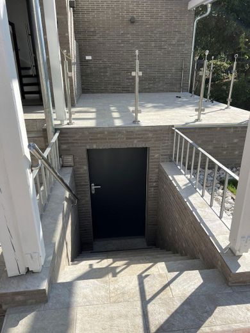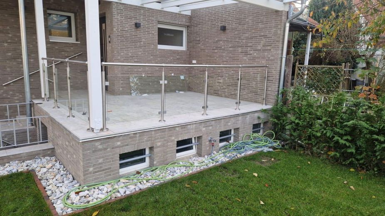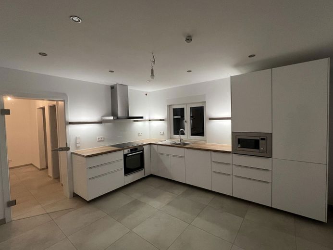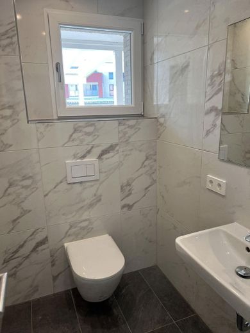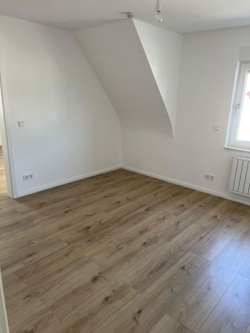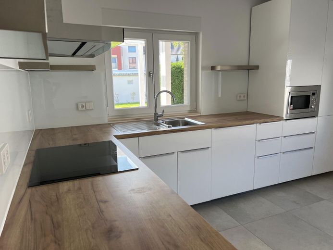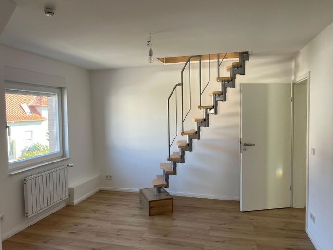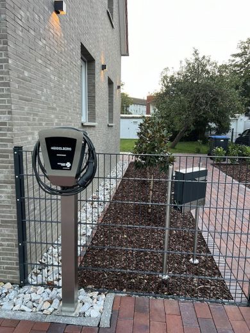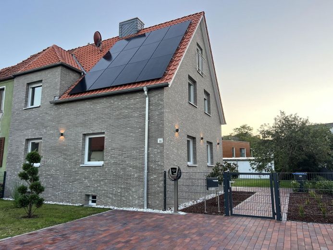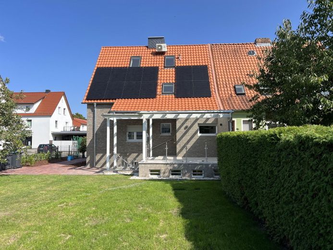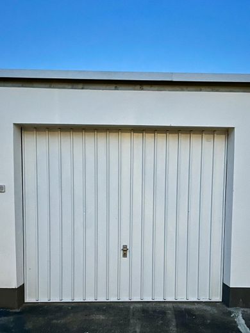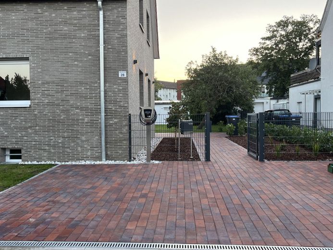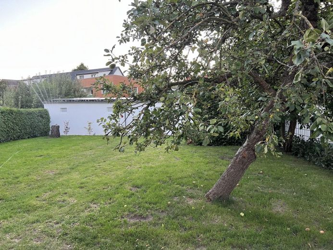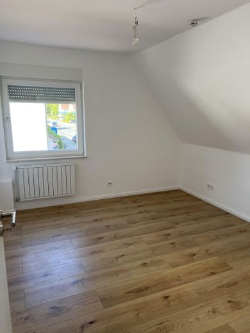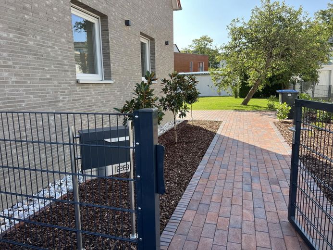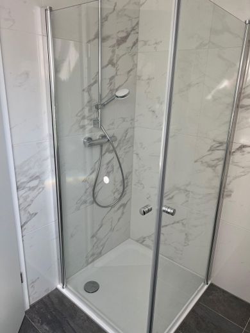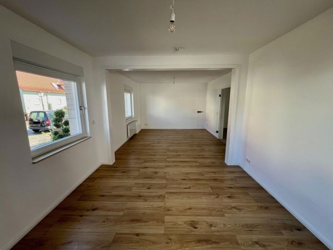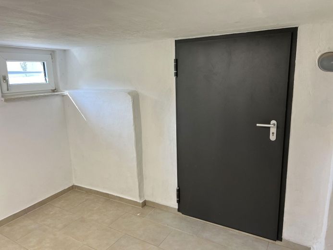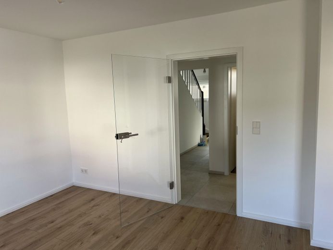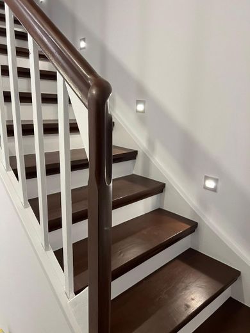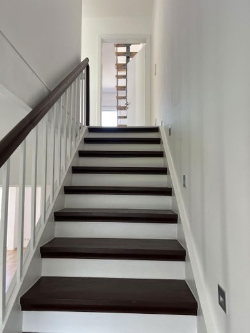About this dream house
Property Description
This exclusive residence is aimed at discerning tenants who value exclusivity, comfort, security and sustainability.
Technology & security:
1 GB Ethernet and cable TV connections on all floors and in all rooms ensure optimum networking.
Networked fire alarms guarantee additional security.
Burglar-resistant doors and a modern video intercom system offer maximum protection and privacy.
New representative and lockable letterbox at the gate
Sustainability:
A PV system with 25 KW output and 20 kWh storage ensures an environmentally friendly and cost-efficient energy supply.
The house has been extensively renovated in terms of energy efficiency, including PV power and a wallbox, which underlines the sustainable concept of the house. The PV electricity consumed is charged 10% below the electricity price of the local electricity supplier.
Mobility:
Three spacious parking spaces (7.5 m x 5 m) on your own property, equipped with 11kW 7.5m wallbox for your electric vehicles are already included in the rent.
Optionally, a separate garage (2.70 m x 5.10 m) with Heidelberg wallbox and direct access to the garden can be rented for EUR 140/month plus electricity. The electric garage door (2.45 m wide x 2.10 m high) offers additional convenience. The electric vehicle can be charged in front of or inside the garage.
Additional benefits:
The spacious garden offers a tool shed of 8m2 for practical storage of garden tools.
Condition:
The entire property has been completely refurbished (new insulation, clinker bricks, windows with electric shutters, doors, walls, bathrooms, floors, stairs, electrics, water, radiators, paving stones) and furnished to a high standard so that it meets the highest living standards.
Furnishing
Equipment & room layout:
The house has just been completely renovated and impresses with its high-quality furnishings and well thought-out room layout:
First floor: 60 m²
Reception area: 5 m²
Checkroom: 5 m²
Spacious living room with glass door: 30 m²
New modern, fully equipped kitchen with glass door: 17 m², including light boards, soft close drawers, corner roundel, induction hob, oven, dishwasher, microwave and extractor hood.
Guest WC: 3 m²
Upper floor: 48.8 m²
Master bedroom: 12.5 m²
Children's room 1: 8.8 m²
Children's room 2: 14 m²
Modern bathroom: 4 m², equipped with walk-in shower and vanity unit.
Hallway: 7.5 m²
Attic: 18m2 (39m2 with pitched roof)
Ideal for a light-flooded, open office, equipped with air conditioning for optimal working conditions all year round.
Terrace: 12m2
Glass-covered terrace with glass veranda: perfect for relaxing hours outdoors with a view of the well-tended garden.
Cellar: 64 m²
Spacious, tiled cellar, divided into four rooms: laundry room, hobby room, bicycle room and battery room, also equipped with a guest WC.
Garden: 355m2
Rear garden area: 320 m², fully fenced with new double wire mesh fencing, lockable gate and fresh planting including new lawn - for sole use.
Front garden area: 35 m², also fenced and newly planted.
Other
Note: The service charges already include the costs for water and sewage including garden irrigation for approx. 4 persons. This accounts for approximately 70€ of the monthly service charges of 190€.
Please send us your application documents by e-mail. Please also let us know three desired viewing dates and your cell phone number. We will get back to you within 24 hours. Thank you very much!
Location
Location description
This high-quality renovated home with its own garden is located on Köhlerberg, in the center of Wolfsburg, and offers an ideal living solution for families with offices who value sustainable living and electric mobility. The central location guarantees excellent connections to all important facilities, Volkswagen and the nearby forest, so that you can enjoy the urban advantages as well as the proximity to nature.
