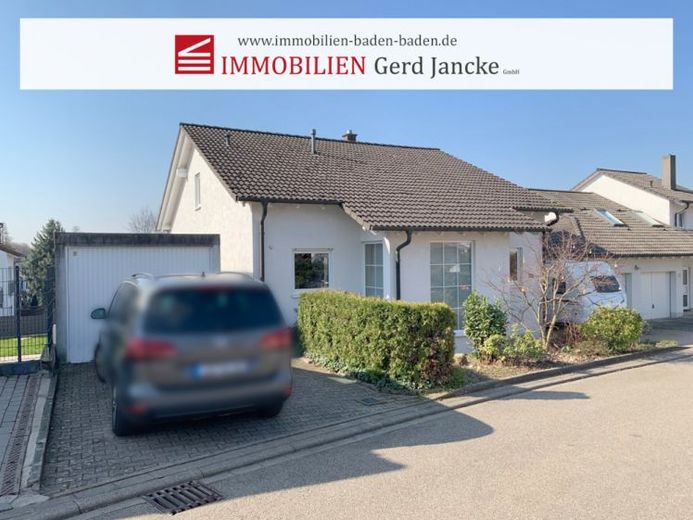



| Selling Price | 798.000 € |
|---|---|
| Courtage | no courtage for buyers |
Built in 1997, the house is embedded in a mature and very well-kept residential environment. The timeless and very well thought-out architecture of the house blends harmoniously into the surroundings.
The house, which appears flat in the entrance area, opens up into the garden due to the hillside location and thus does not initially reveal its true size. The house currently has a living space of approx. 231 m², which could be extended to approx. 299 m² by converting the attic.
The very bright and airy entrance is located in a small porch of the house and forms a unit with the open staircase, in which the landing between the upper floor and attic has been stylishly designed as a gallery. Together with the large mullioned windows, this creates an architecturally very attractive and inviting entrance with access to the garden and upper floor of the house.
Like the entrance, the rest of the house is also very well thought out.
The garden floor extends over two levels. A guest room has been created to the right of the staircase, with a guest bathroom on the other side of the hallway, equipped with a bathtub, washbasin and WC. In this area there is a further porch with an exit to the outside. Here you will find the utility room with sauna and a spacious open shower, which is concealed behind a wall.
Separated from the staircase by a glass passageway, the very spacious living/dining area opens out into the garden of the house through its window front, which extends across the entire width of the room. The offset of the levels separates the dining area from the lower living area in a visually appealing way. On the left is also the entrance to the well-sized kitchen with adjoining pantry. The kitchen also has access to the garden and the partially covered terrace, which extends across the width of the house. An inviting space that will quickly become your second living room in the warmer months. Speaking of seasons, in winter, a wood-burning stove centrally located in the living/dining area will also provide very pleasant warmth if required.
On the upper floor of the house, which you reach via the open staircase, a wide living hallway gives you access to three children's rooms, a study, the master bedroom and a spacious daylight bathroom, equipped with a bathtub, a shower, two washbasins and a WC. All rooms are bright and very well dimensioned.