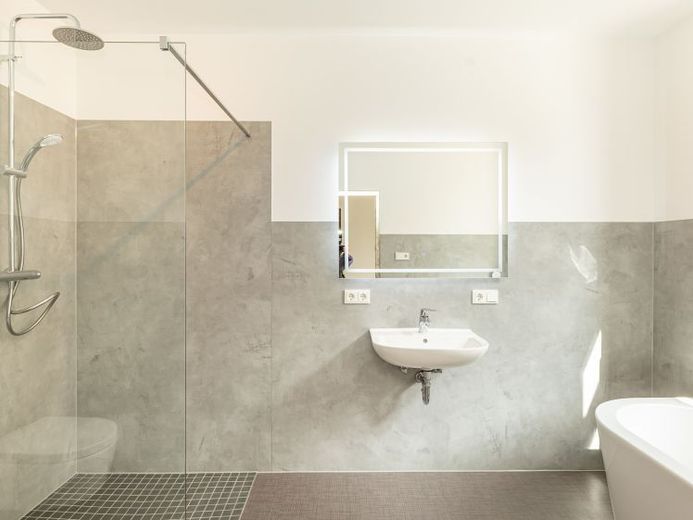



| Selling Price | 248.000 € |
|---|---|
| Courtage | no courtage for buyers |
We are pleased to present this beautiful detached house with outbuilding in the center of Oberndorf, dating back to 1850 (estimated year of construction). The house has been constantly modernized and renovated, most recently just before the current search for a new occupant. The courtyard area, with beautiful natural paving, is opened by a double-leaf metal swing gate on the street side in the access area.
This charming house offers you a living space of approx. 145 m² on the first floor and an expansion reserve of approx. 115 m² on the upper floor. The property is situated on a plot of approx. 800 m² and is ideal for families or couples with its 4 rooms and spacious layout.
Upon entering the property, you will find yourself in the hallway of the house, which provides access to all rooms from here. To the right is the brand new bathroom, which impresses with its seamless look, a floor-to-ceiling shower and a bathtub.
Opposite is the approx. 15.80 m² office, which provides you with sufficient daylight for productivity thanks to the large and numerous windows. To the left is another bedroom or children's room measuring approx. 13 m² and the master bedroom measuring approx. 16 m². The master bedroom is also a visual eye-catcher; the sliding doors not only conceal your dressing room, but also a TV connection and the indirect light above the bed creates a cozy atmosphere.
On the other side of the hallway is a kitchen measuring approx. 13.88 m², which invites you to cook extensively. Here, too, you enter the room through a glass door. From here, you can also access the utility room with a washing machine connection and the possibility to store various groceries.
Finally, you reach the heart of the house, the approx. 43 m² living/dining area. This invites you to spend time with your loved ones. The exposed beams exude a great ambience, which is further enhanced by the brick fireplace.
From here you can access the equally charming garden and terrace. The garden pond has been lovingly designed in an Asian style and provides ample relaxation. There is also a small lawn area, which rounds off the almost secluded garden.
The upper floor has an unfinished wooden floor and comprises approx. 115 m² of expansion reserve, otherwise it offers plenty of space for storing your belongings. Up here you will find the new gas heating, which has only recently been installed.
The outbuilding also leaves nothing to be desired. The carport contains another room, which is ideal for use as a hobby room or workshop. Another highlight is that the carport has an attic accessible from the outside for storage.
We are delighted to be able to present this property to you!