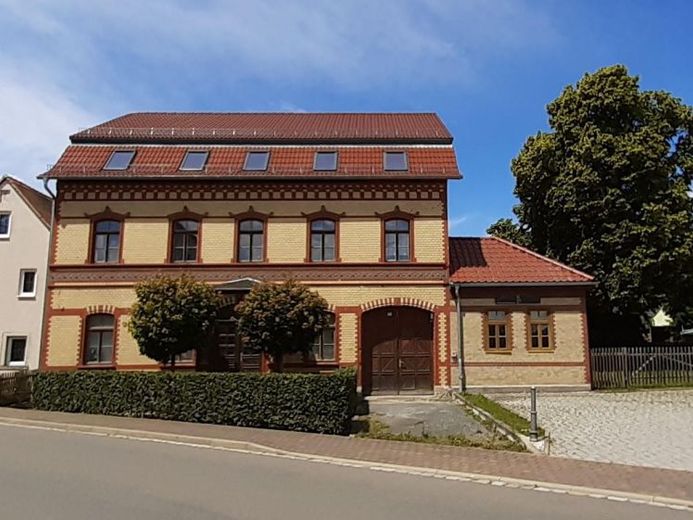



| Selling Price | 145.000 € |
|---|---|
| Courtage | no courtage for buyers |
Please read the following brief information in full:
We can only process property inquiries in which full contact details are provided by the interested party,
such as full name, address, telephone number and e-mail !
Dropbox access to the picture gallery can be activated upon request.
The former residential and commercial building is a refurbished property with a possible living/usable area of approx. 535 m².
The building with attic, upper floor, ground floor and basement consists of:
Attic:
- Apartment with 5 living rooms, kitchen, bathroom and hallway with approx. 144 m² (shell)
Upper floor:
- Apartment with 2 living rooms, kitchen, bathroom, hallway with approx. 57 m² plus roof terrace approx. 11.5 m² (shell)
- Apartment with 3 living rooms, kitchen, bathroom, hallway with approx. 102 m²
First floor:
- Former two guest rooms 63.80 m²
- Kitchen and storage 40.85 m²
- Hallway 18.58 m²
- Toilets 8.07 m²
Basement:
- Beverage storage with outside staircase
- Storage room inside
- Storage room with groundwater well
- Staircase to the restaurant
furthermore
boiler room with gas central heating approx. 14.31 m²
Shed with up-and-over garage door approx. 20 m² at the rear of the property.
On the rear property there are car parking spaces on grass paving stones in the inner courtyard.
There is no additional garden or green space.
The approx. 210 m² courtyard area can be renaturalized and completely landscaped.
There is a small green area surrounded by hedges on the front plot of approx. 45 m².
Building history:
approx. 1900 Year of construction
ca. 1920: two-storey rear building with monopitch roof added
1993:
The entire electrical installation of the house was renewed to modern standards.
Viessmann central heating with central hot water supply for the restaurant (still has to be connected to the new natural gas connection and partly renewed).
The windows and exterior doors of the front building have been renovated according to the historical model as wooden frame double windows.
2007:
Renewal of the roof of the rear building:
- Roof beams partly new
- Roof boarding completely new
- Roof covering completely new
- Complete zinc sheet cladding of chimney and side wall with insulation
2008:
All service house connections were re-laid in the course of road renewal:
- Underground cable electrical house connection
- Telecommunications underground cable
- Natural gas service connection
- Drinking water service connection
- House connection sewer
2015:
Renewal of the front house roof
- Completely new roof truss on the front building
- Roof covering with underlayment and roof tiles
- 10 new skylights
The property for sale is currently completely vacant and contract-free.
Purchase price: Minimum price 145.000,- EUR
The current standard land value is 55,- EUR/m², i.e. the land value share amounts to 29.920,- EUR
Incidental purchase costs: 6.5 % land transfer tax and approx. 1.5 % notary and land registry costs
plus necessary renovation or extension costs (from approx. EUR 200,000)
A separate purchase of the neighboring property with former bowling alley and garden would be possible upon request from the owner there.