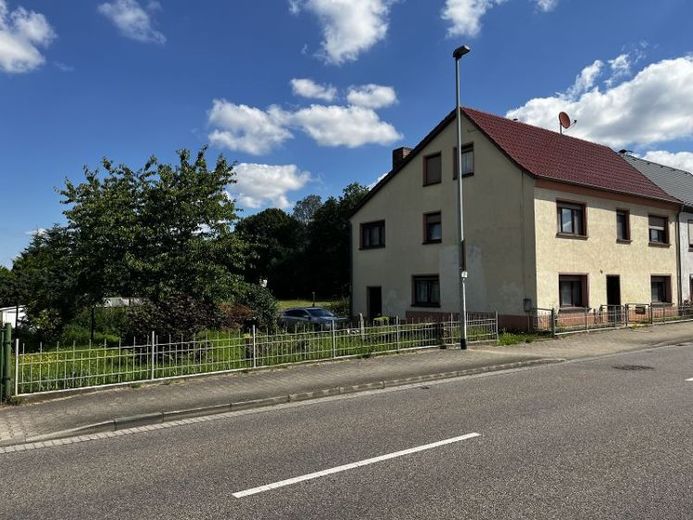



| Selling Price | 109.000 € |
|---|---|
| Courtage | 3,57% (3,57 % incl. gesetzl. MwSt.) |
The property for sale is a property built with a detached house as a semi-detached house which has six rooms on an area of approx. 176 m²; if the attic is extended, a seventh room and correspondingly more living space can be gained.
On the first floor there is the entrance area, the living room and a kitchen that is no longer in use and can be used as a living room, as well as a bathroom with bath and WC. A staircase leads to the upper floor, which is divided into a hallway, kitchen/living room, bedroom, children's room, bathroom with bath/shower and roof terrace; on the top floor there is a further children's room and a guest room; the second half of the top floor is used as an attic and can be converted into living space. The property could not only be used as a family home, but could also be used as a multi-generational home or as a residential and commercial building.
In the years after 1990, the house was modernized: central heating was installed, the bathrooms were modernized, the roof of the house was re-roofed, the façade was plastered and repainted, etc.
In addition to the house, there are garages and storage rooms on the 560 m² plot.
If we have aroused your interest, please contact us and we will send you an informative exposé with floor plans, interior photos and a detailed description. We will then be happy to arrange an individual viewing appointment with you.