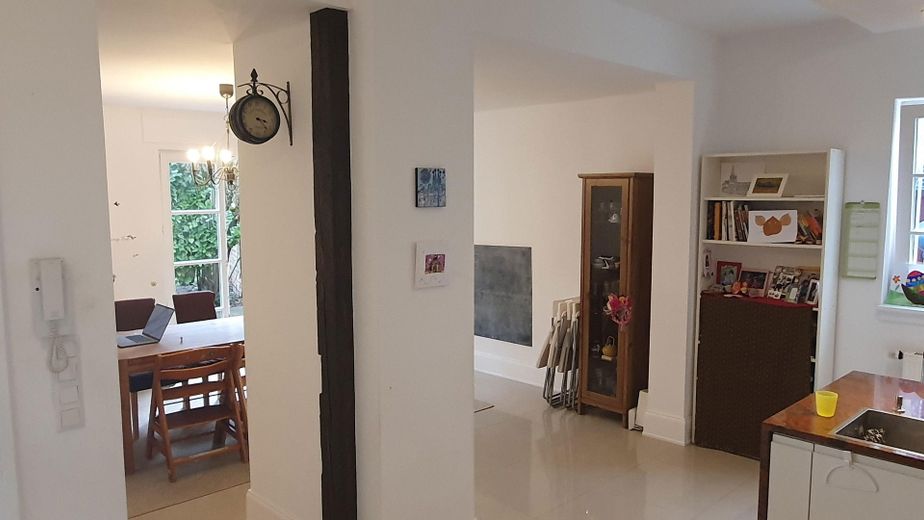
Esszimmer 2
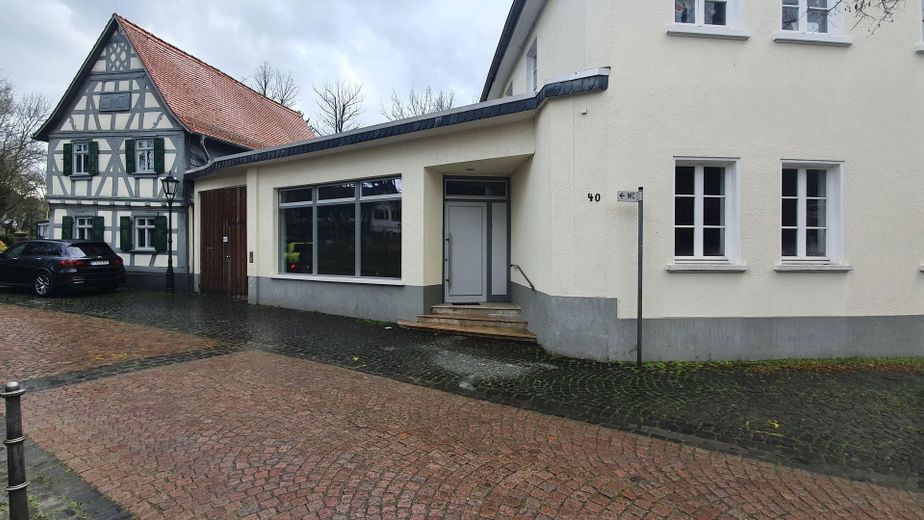
Ansicht 1
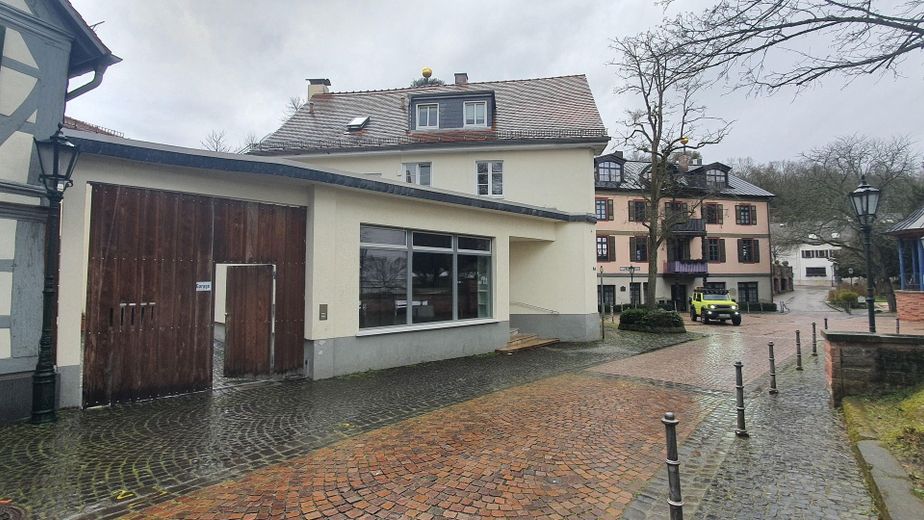
Ansicht 2
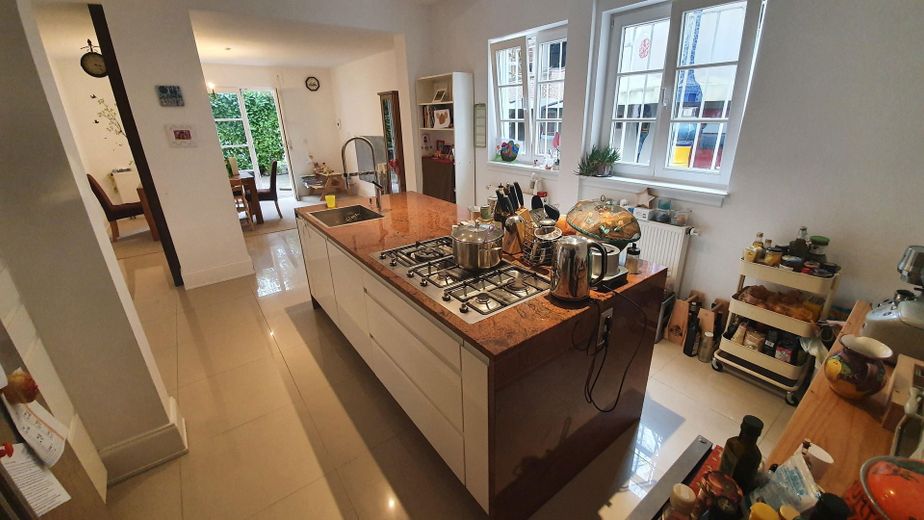
Offen.Küche,Esszimmer, Terrass
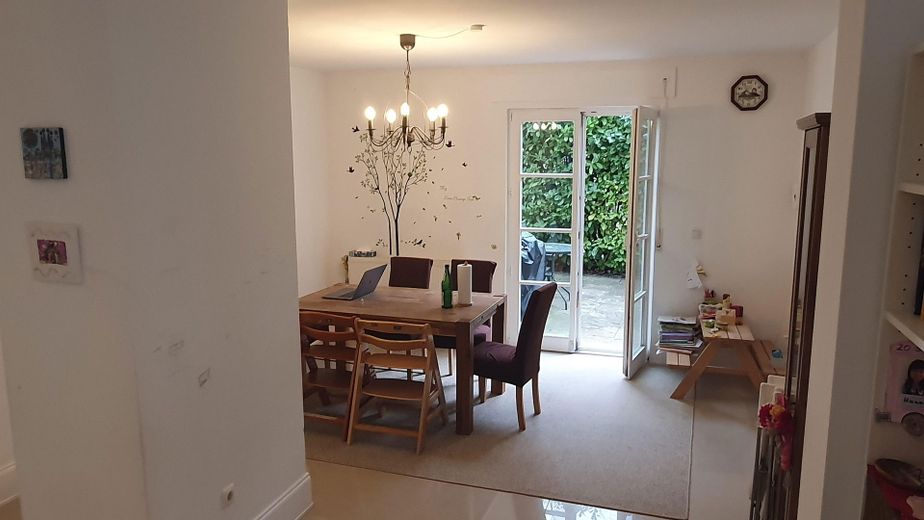
Esszimmer 1
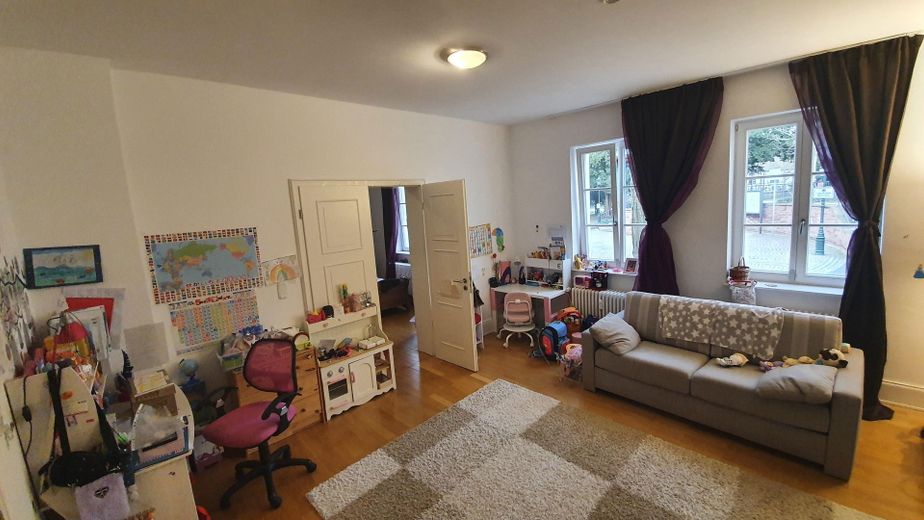
Zimmer 2
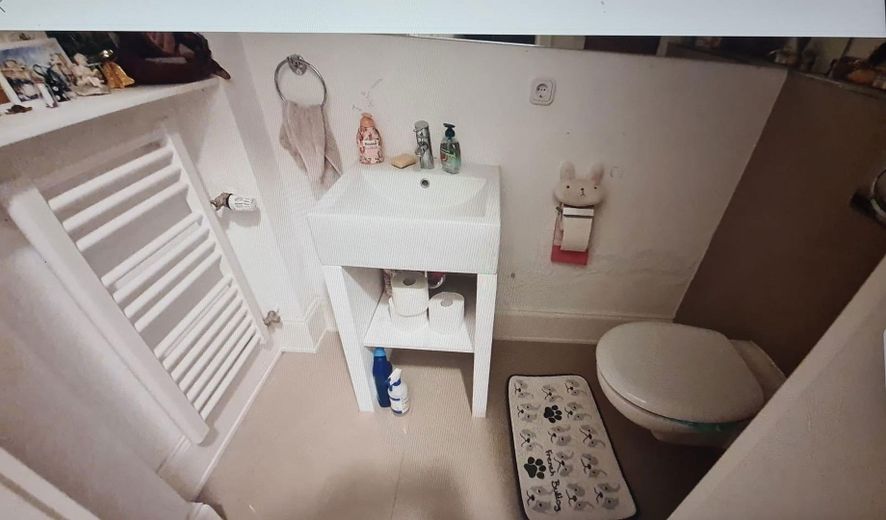
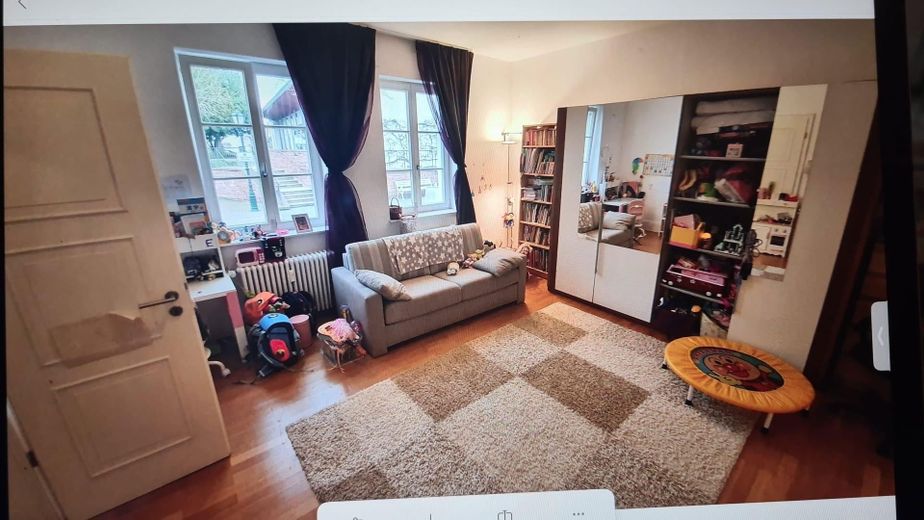
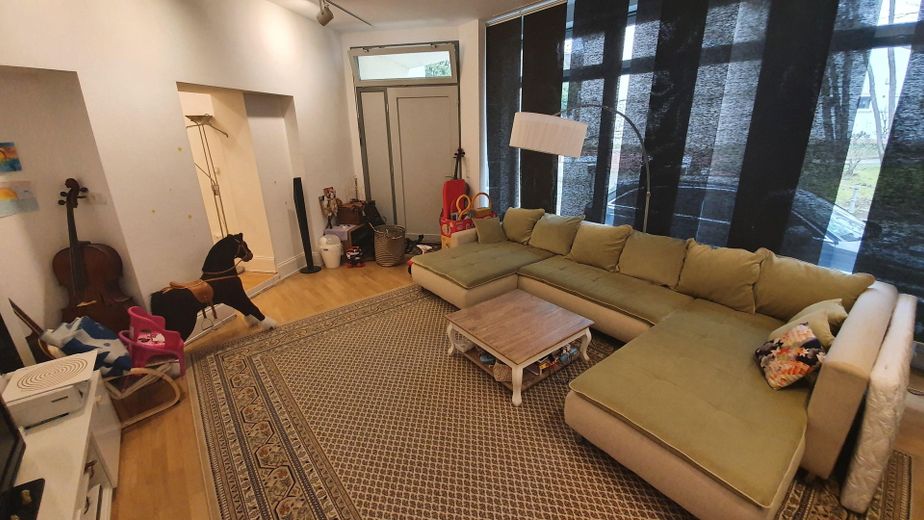
Zimmer 3
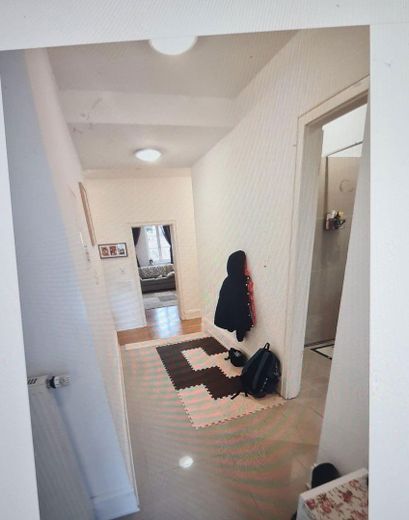
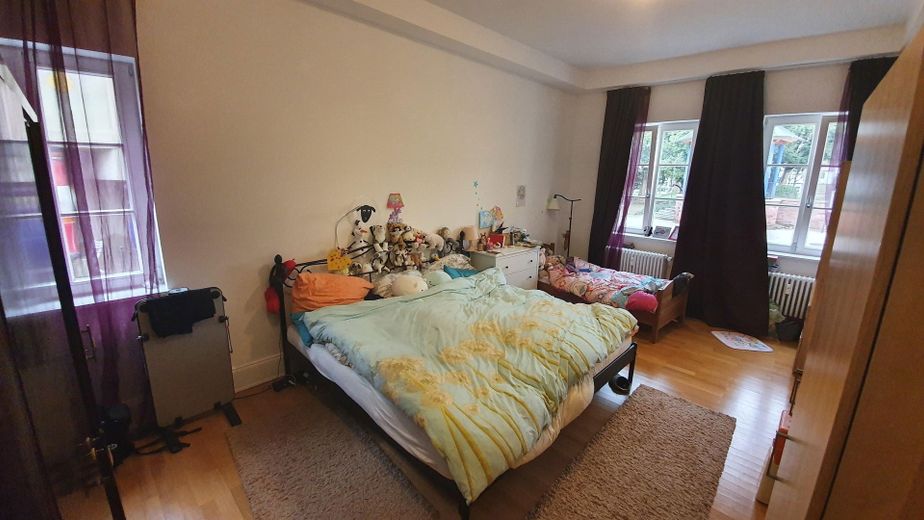
Zimmer 1
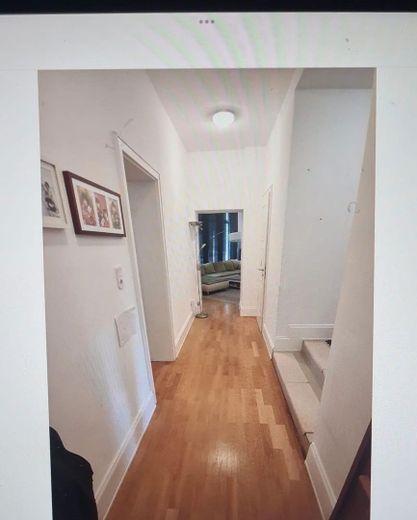
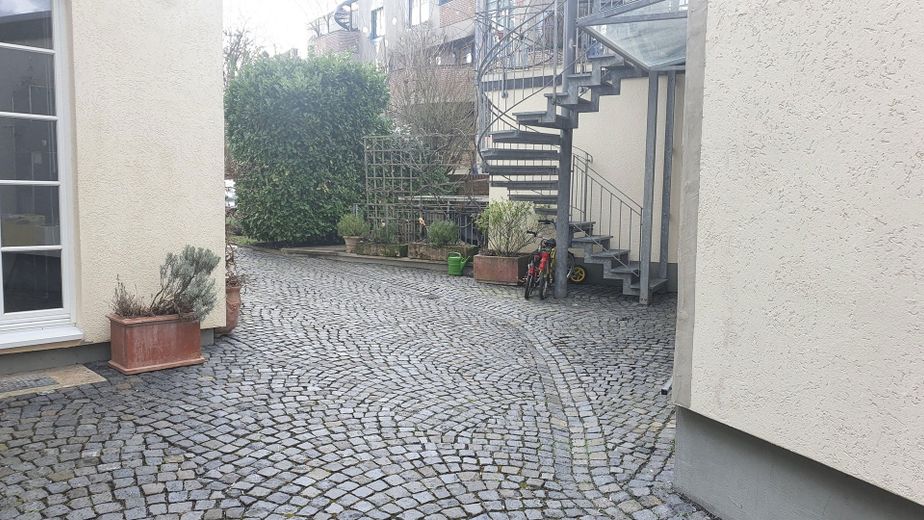
Hof mit Eingang
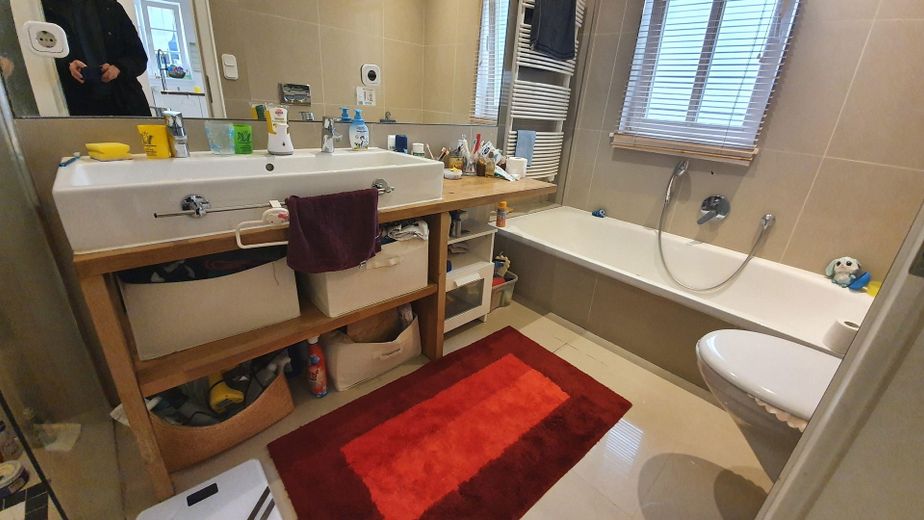
Badezimmer- Badewanne
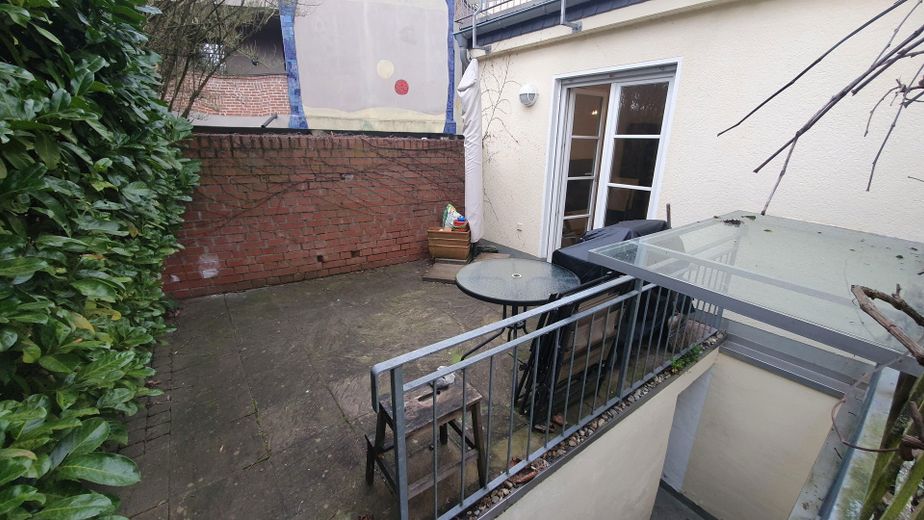
Terrasse
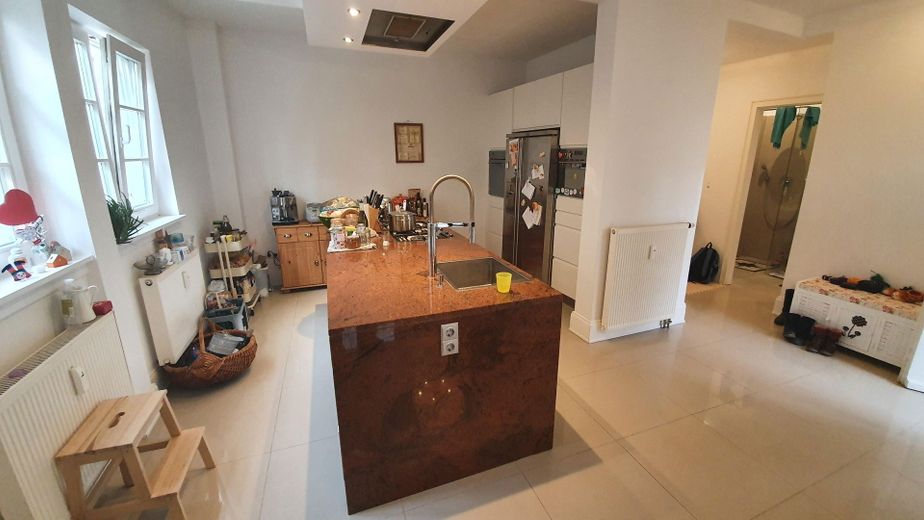



| Rent | 1950 € |
|---|---|
| Additional Costs | 300 € incl. heating costs |
| Deposit | 5850€ |
The former store, the current room 3 (living room) as well as the bedrooms (room 1 and room 2) and the hallway in the living area have oak parquet flooring. The bathroom and the guest WC, the open kitchen with dining room are covered with 60 x 60 cm porcelain stoneware. The kitchen block is 1.20 m x 2.40 m with 6 gas burners.
The open kitchen flows into the dining room. This leads onto the terrace (facing west). The courtyard is mainly paved with cobblestones. The property is located between Quellenpark and Wilhelmspark. To the right of the house is the Hundertwasserhaus and to the left a historic courtyard of the town of Bad Soden with a music school.
The apartment will be handed over renovated.
Surroundings:
2 kindergartens at a distance of 400 meters.
2 elementary school in Bad Soden
Many shopping facilities within a radius of 800m
S-Bahn accessible in 700 m
History:
The building was built in 1881 as a farm with a bakery.
The bakery was extended in 1927.
In 1997, the entire building complex was renovated and converted into a residential building in historic style.
The last renovation of the first floor apartment was in 2012.
The apartment has 116 m². The basic rent is € 1,950 per month.