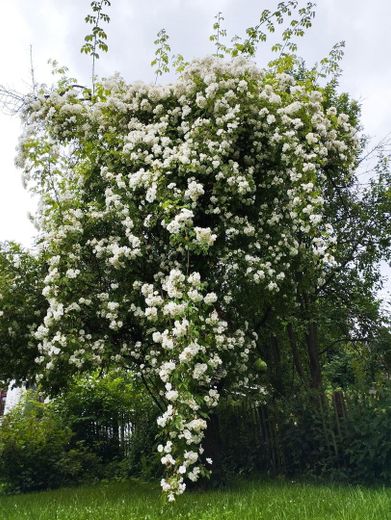
Kletterrose
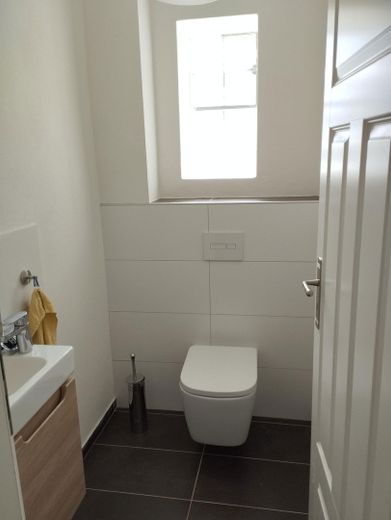
Toilette 1. OG
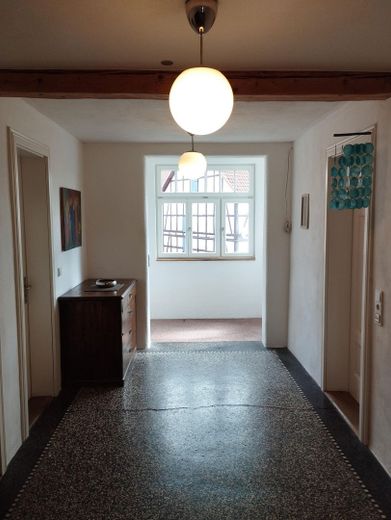
Flur EG
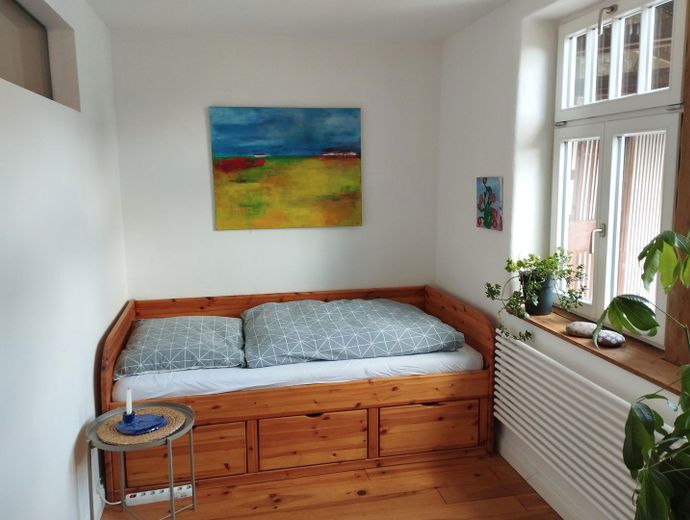
Gästezimmer EG
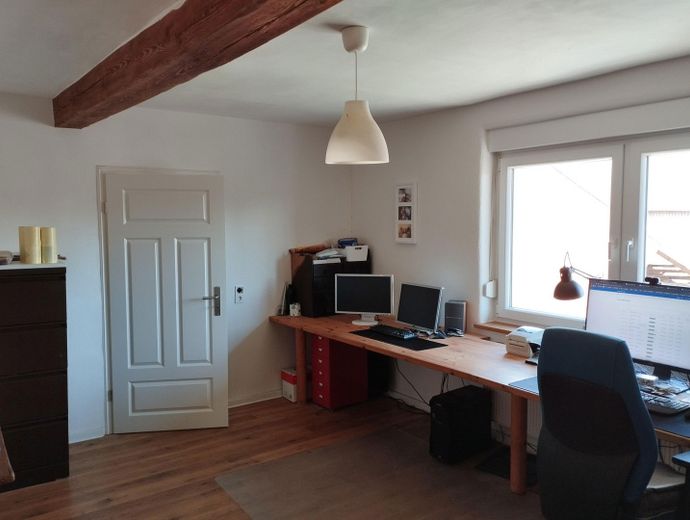
Büro 1. OG
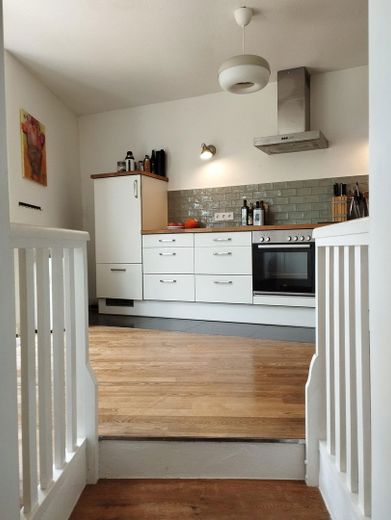
Küche EG
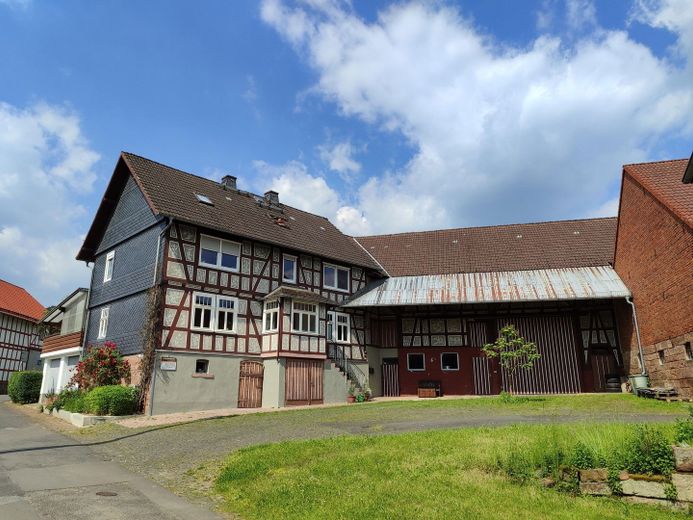
Strassenansicht
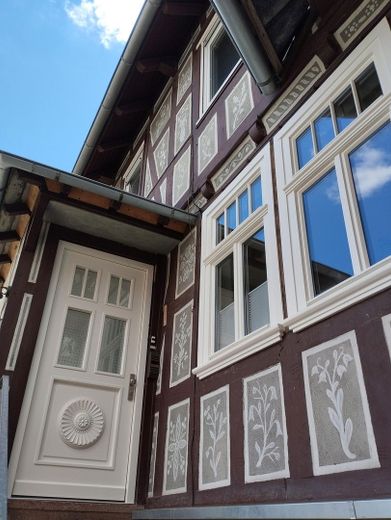
Eingang
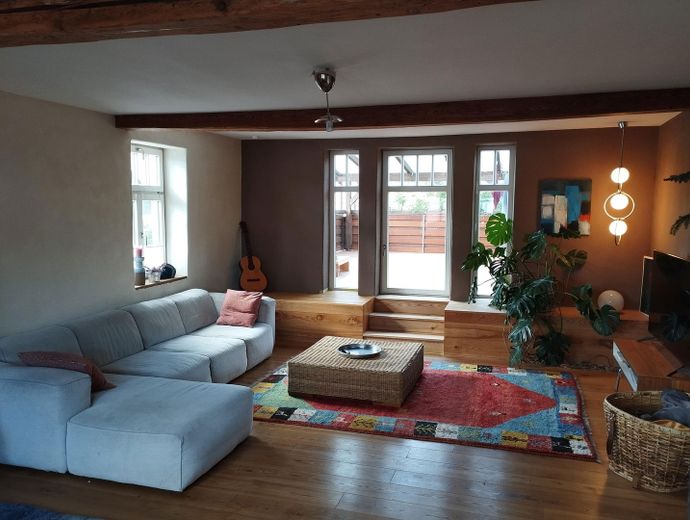
Wohnzimmer EG
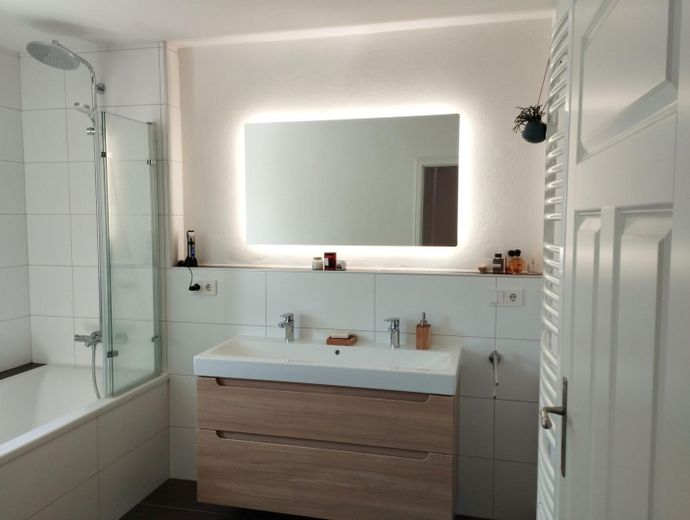
Bad 1.OG
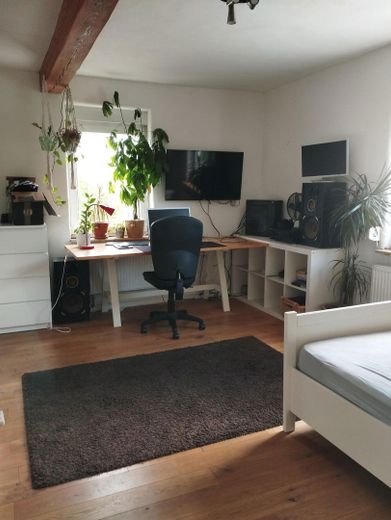
Kinderzimmer 1. OG
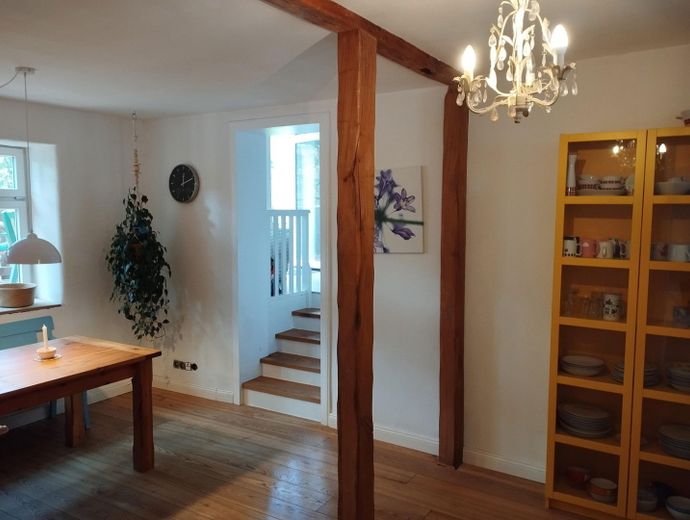
Esszimmer EG 2
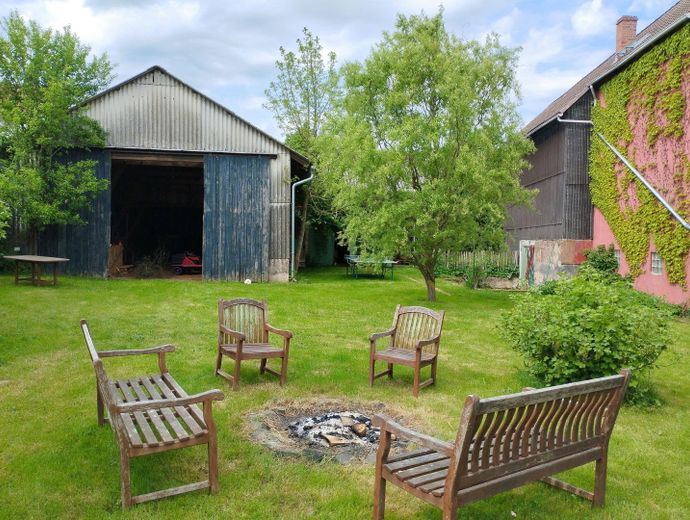
Garten 1
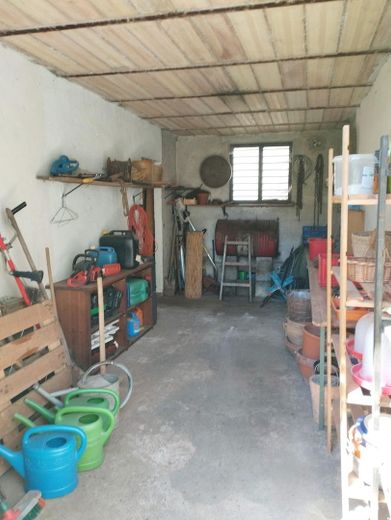
Garage Garten
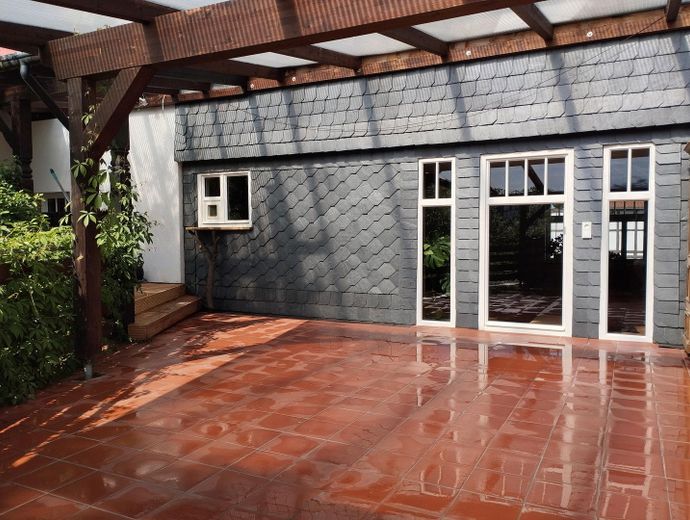
Terrasse
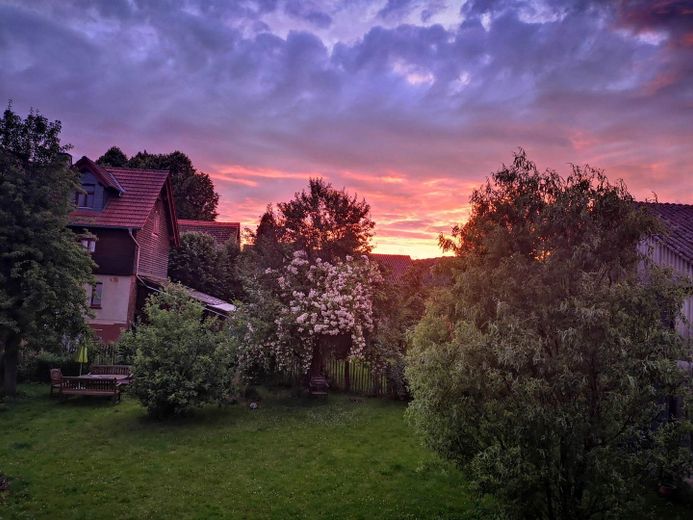
Garten am Abend
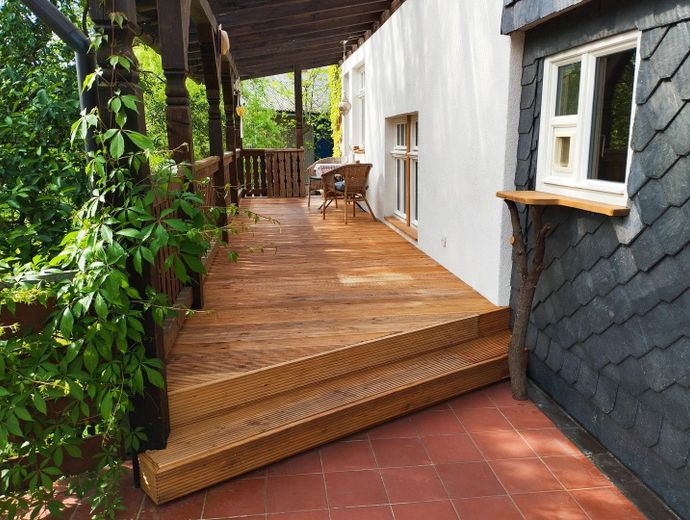
Balkon EG
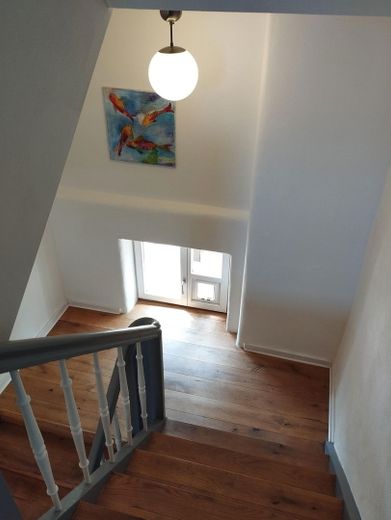
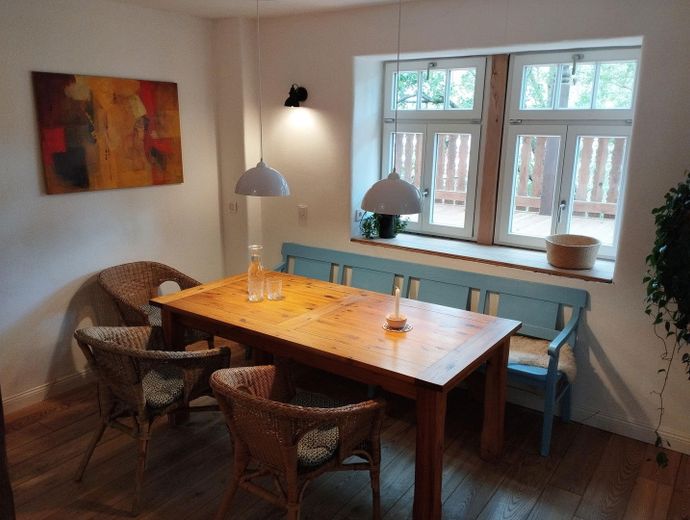
Esszimmer EG
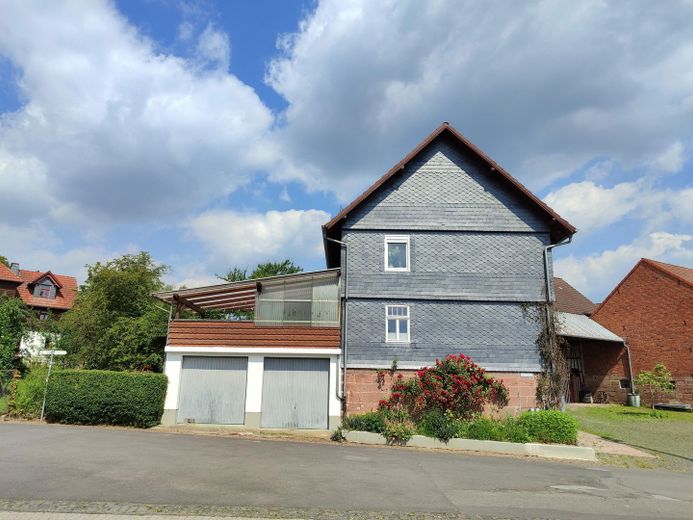
Giebelseite Süd
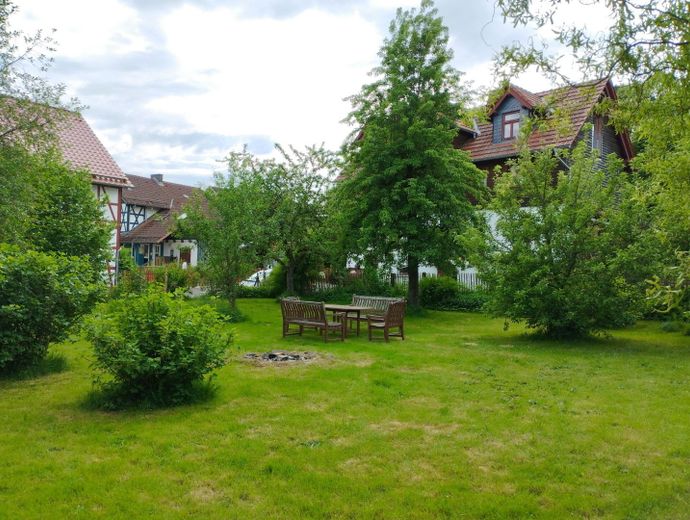
Garten 2
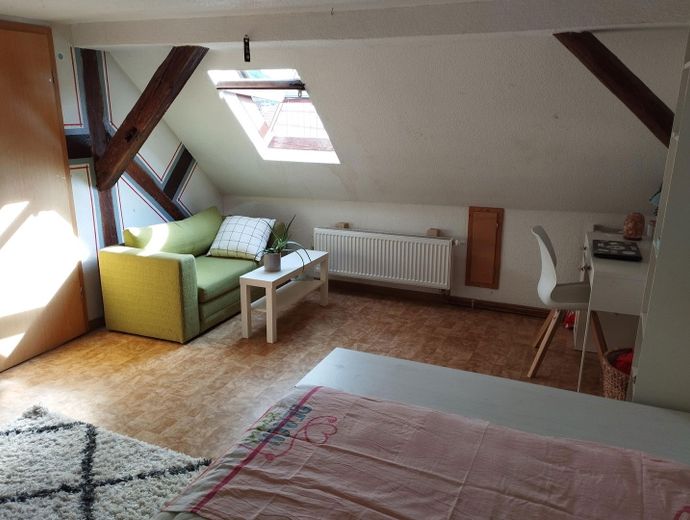



| Selling Price | 500.000 € |
|---|---|
| Courtage | no courtage for buyers |
We are selling our lovingly renovated farm in Rauschenberg-Bracht.
The listed property is located on the outskirts of the village and has a large, landscaped garden, a paved courtyard, a double garage, a barn with stable wing and a large barn in the garden. The half-timbered house is fully developed on 3 floors, has 10 rooms, 2 bathrooms and a kitchen and has a large terrace + balcony and a dry, basement cellar with boiler room, laundry room and workshop.
If desired, approx. 3 ha of meadows and arable land in the immediate vicinity can also be purchased.
The main house, made of half-timbered clay on a solid sandstone base, was completely renovated from 2017/18 using only ecological building materials in line with its listed status and to a high standard, and was largely completed over the following years. The interior of the building was insulated with wood fiber insulation, and the top floor ceiling, the sides of the roof and the basement ceiling are also insulated. All wall surfaces in the house are plastered with clay. Most of the floor coverings are solid wood floors made of ash and oak; in the hallway, the historic terrazzo floor was uncovered. The windows (on the ground floor) and entrance and room doors (ground floor and first floor) are made of wood and some have inlays made of muslin glass. The property was built in the early 1900s, the room heights on the 1st and 2nd floors are approx. 2.45-2.5 m, on the top floor approx. 2 m.
The ground floor is heated by wall and ceiling heating, the floors above by radiators. The heat source is a wood gasifier-pellet combination heating system with 3 x 800 l buffer tanks and a large solar heating system consisting of vacuum tube collectors.
The outbuildings have approx. 500 m² of storage space on several floors. The barn on the courtyard side has a high entrance with sliding gate, a sandstone stable wing and 2 further floors above, which are available as an extension reserve. The barn in the garden (GF 179 m²) has a large room (ideal for keeping animals/horses) and a brick-built section with 3 rooms (workshop/chicken coop/garden) with storage space above. On the street side there are 2 classic car garages below the terrace.
In the 1099 m², lovingly landscaped garden there are meadows and flowerbeds as well as eastern trees of all kinds and many native useful and ornamental plants from the classic farm garden. The enclosed plot is also building land and has its own house number.
PLOT DATA
Type of property: Historic farmhouse with outbuildings (individual monument with ensemble protection)
The gross floor area (GFA) of the residential building is approx. 314 m², broken down as follows:
Basement: approx. 70 sqm
First floor: 103.5 sqm
Second floor: 79.3 sqm
Top floor: 61.2 sqm
The pure living floor area is approx. 244 m², the knee height in the attic is approx. 50-100 cm
The sale is private without an estate agent. If you are interested, please send us an e-mail with your contact details. We will then arrange an initial, brief viewing appointment. If you are still interested, we will be happy to provide you with further documents and clarify everything else in a detailed second meeting.
The property is located in Bracht, a district of Rauschenberg. There is an elementary school and a daycare center + kindergarten in the village. Shopping facilities and medical care are available in Rauschenberg (6 km), Rosenthal (8 km) or Schönstadt (4 km). Marburg (18 km) and Frankenberg (19 km) can be reached by car in approx. 20 minutes. Bus transportation to Marburg, Kirchhain, Rauschenberg, schools, etc. is regular. Bracht has an intact village structure with many clubs and is located at the foot of the Burgwald forest, which is ideal for wonderful hiking and cycling tours. The quality of life is very high.