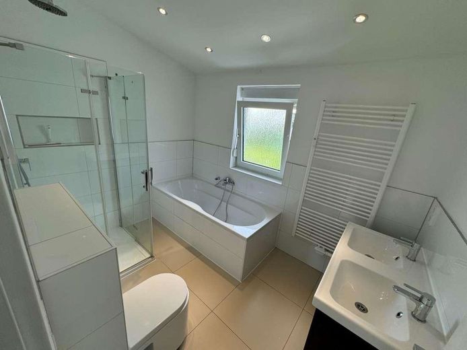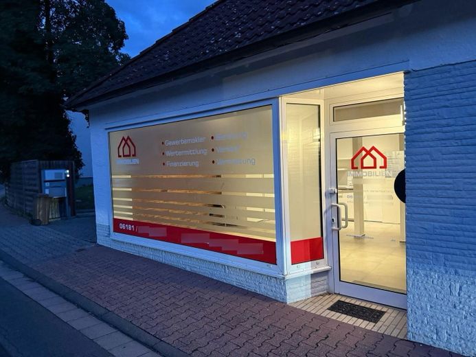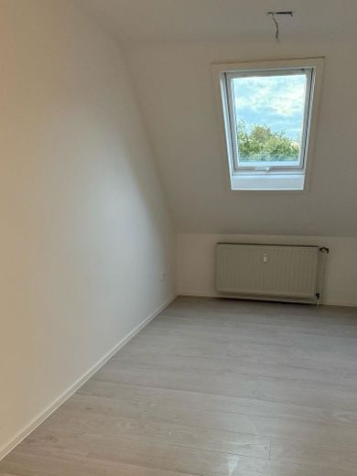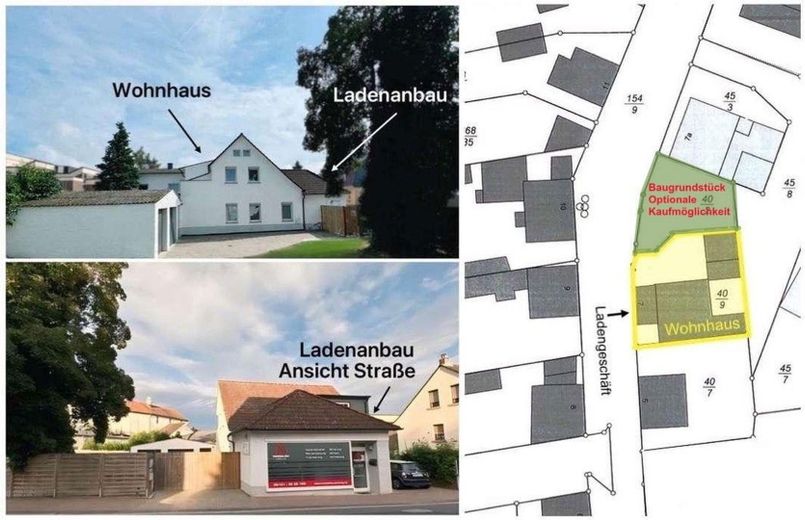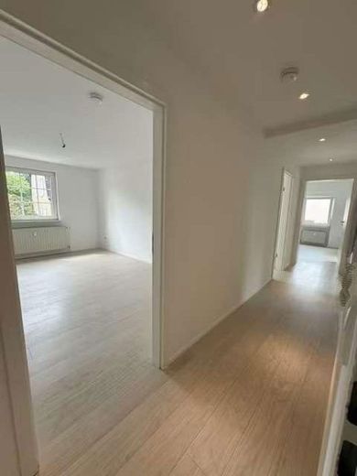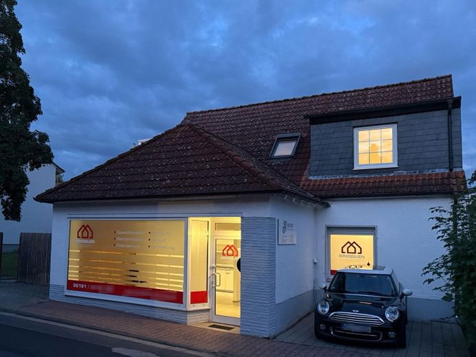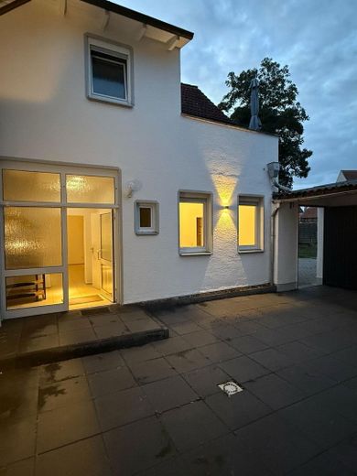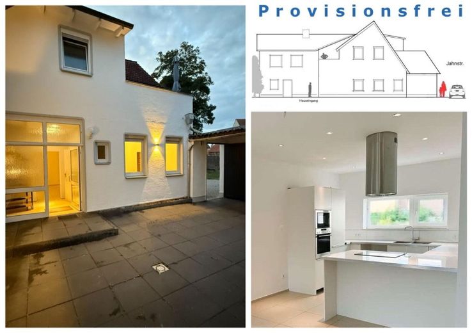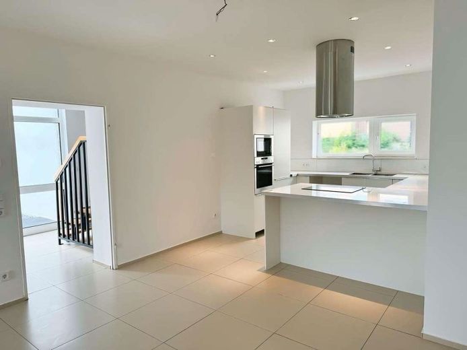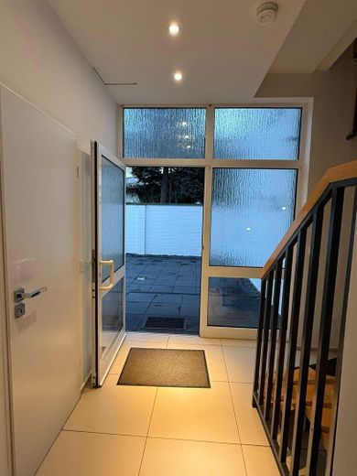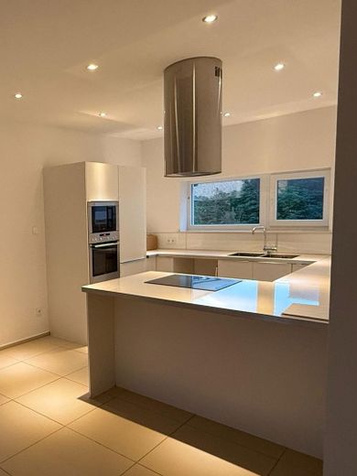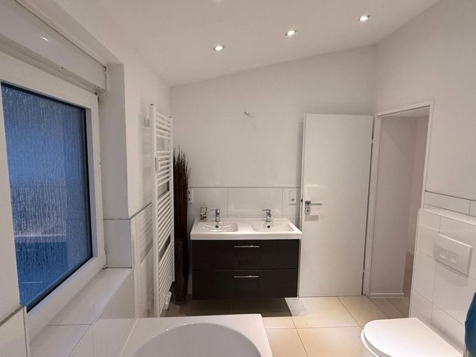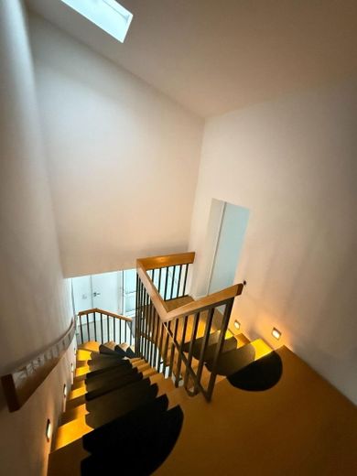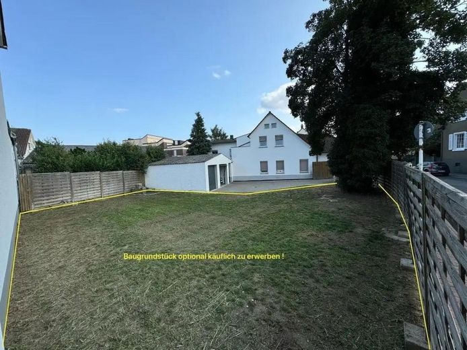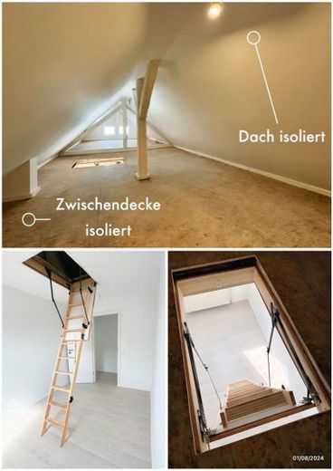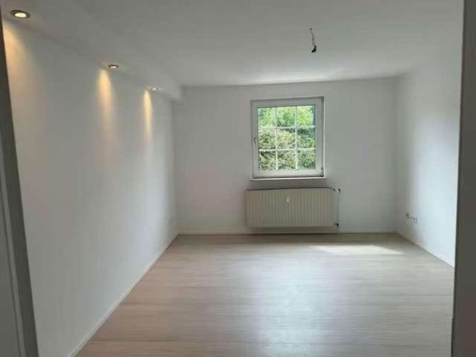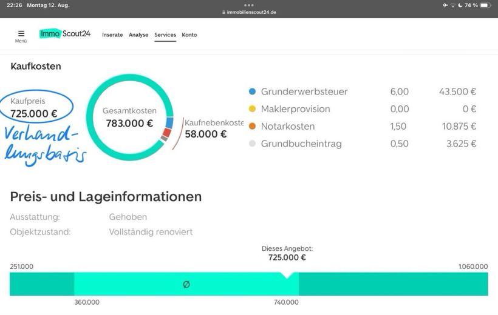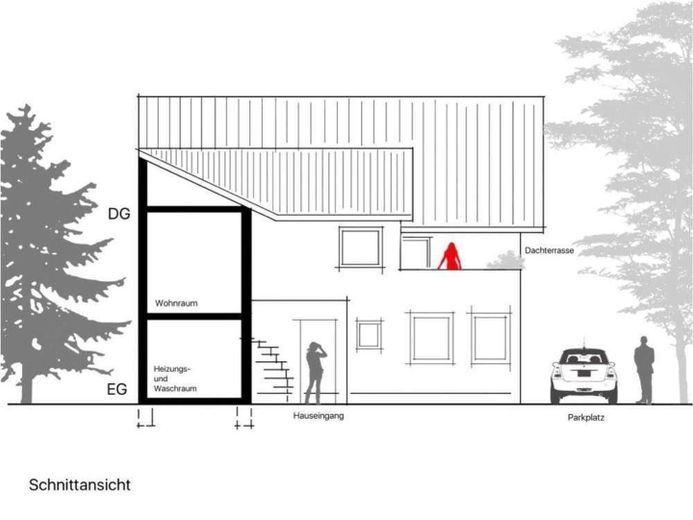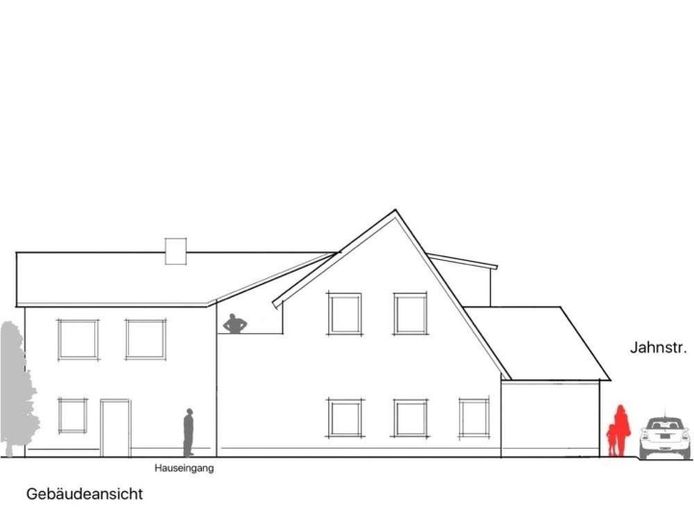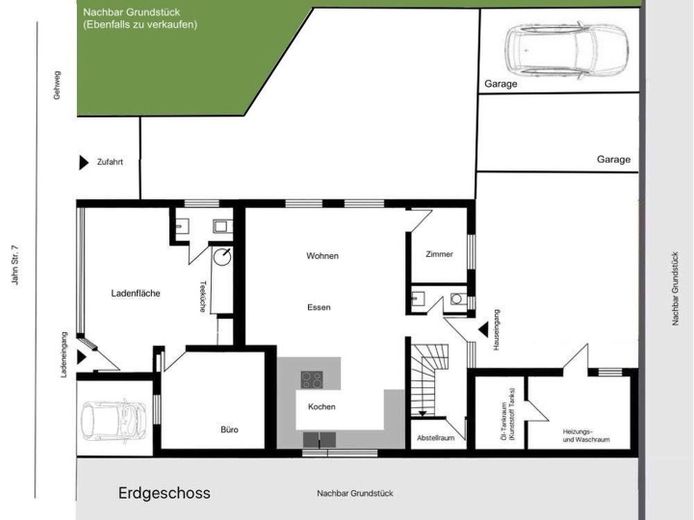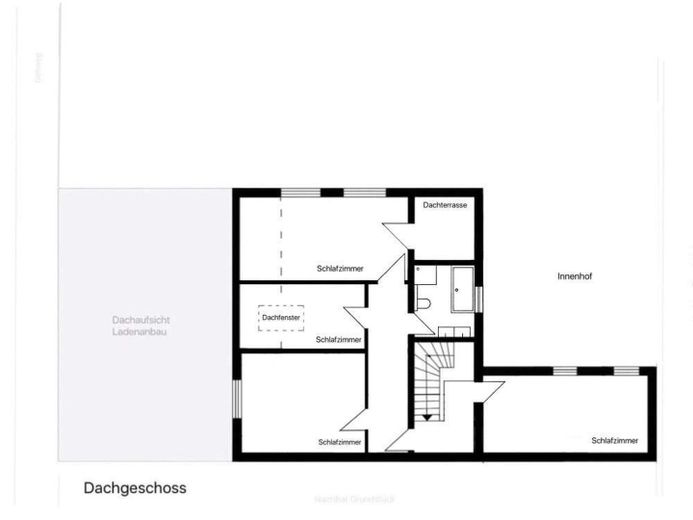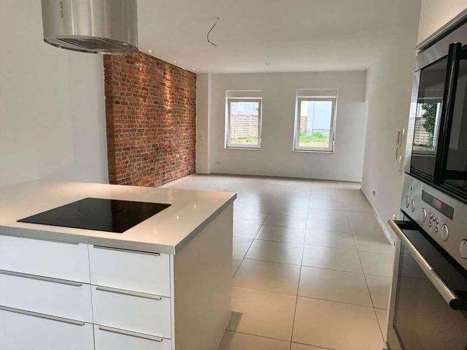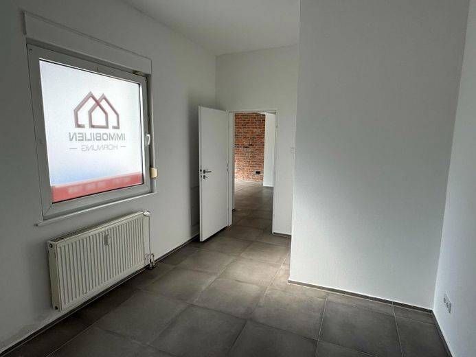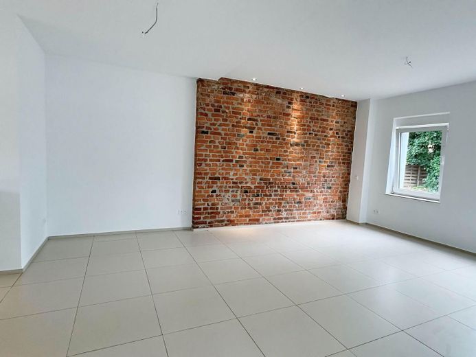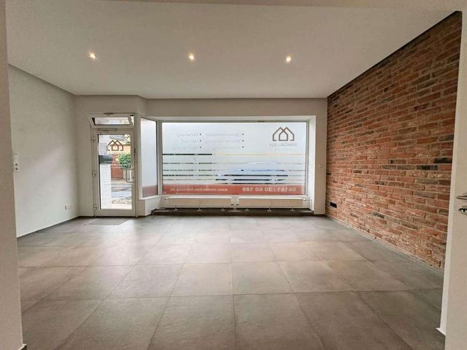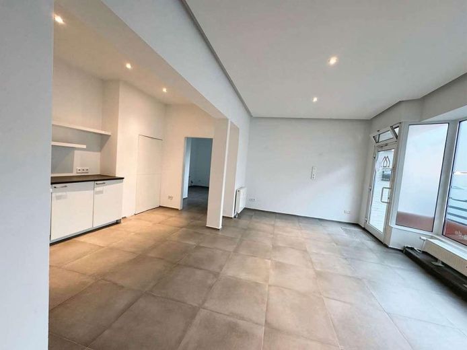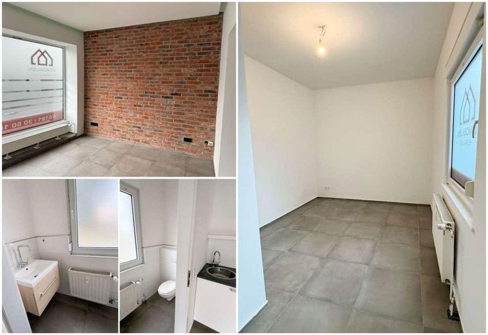About this dream house
Property Description
**FREE OF COMMISSION**
Dear interested parties,
A special feature of this property, located in the heart of Bruchköbel and in the immediate vicinity of the new townhouse, is that it consists of a large private residential unit and a separate annex which can be used/rented commercially or privately. Should utility bills be required, the existing meters (2x electricity meter, water meter, heat meter and heat cost allocator) could be used for separate billing. The store extension is located directly on the street, while the residential building is further away from the street. This ensures a high degree of privacy despite the central downtown location. Other special features are the good room layout and stylishly designed modernization.
THE PROPERTY IS DIVIDED INTO 2 RESIDENTIAL UNITS:
1) SINGLE-FAMILY HOUSE with 143 square meters of living space with 6 rooms + open kitchen + bathroom + guest WC + + attic + inner courtyard. + 2x garage and parking spaces.
2) ANNEX for SHOP/OFFICE/etc. with 45sqm, 2 rooms + guest WC + kitchen + large shop window + parking space.
In 1989 another extension was added to the house (built in 1928). In the extension there is a technical and utility room on the ground floor and a spacious bedroom on the upper floor. Both the old building, including the store, and the extension from 1989 were completely renovated in 2018. The refurbishment was carried out by me personally as architect, client and landlord in 2018 for a 6-figure sum. These refurbishment costs would be 2 to 3 times as expensive today. Invoices and photo evidence available.
REFURBISHMENT in 2018:
* All floor coverings (tiles and laminate) new in 2018
* Bathrooms and guest toilets completely new...
* Kitchen completely new...
* Roof newly insulated
* Completely new sealing of the roof terrace by local roofing company
* New suspended ceilings with LED lighting
* New network cables and switch covers (Busch-Jäger, Future linear series)
* New heating and water pipes
* Completely new electrics
* Shop extension also completely refurbished incl. roof insulation, new floor insulation and tiles, new screed, new radiators and refurbishment of the brick walls etc.
* New exterior facades
In addition to the many attractive rooms, the house also has a modern bathroom (bath, shower, double washbasin), a separate guest WC with shower and a large living, dining and cooking area with underfloor heating. Conveniently, the house also has two garages.
Although in the middle of the city, the spacious atrium/courtyard offers maximum privacy and is a wonderful place for family and friends to linger on warm summer nights. With its functional layout, this property leaves nothing to be desired and offers plenty of space for children to play.
The stylishly designed SHOP ANNEX with a separate entrance from the street consists of two rooms, a kitchenette and a guest WC. Here you can realize yourself with your self-employment/business or finance your property by renting it out. Of course, you can also rent out the entire property as an investment property. Both residential units were rented for many years up to and including July 2024 for € 2,400.00 per month cold. Rental contracts can be presented on request. In the meantime, the two residential units could certainly be rented for over € 3,000.00 cold (€ 2,150.00 for residential building & € 850.00 store). The property has been vacant since August and is ready for the owners.
***if you are interested you can also purchase the adjoining building plot / garden plot approx. 270 m² (see photos) for 250.000EURO. HERE YOU COULD ALSO BUILD A DETACHED HOUSE OR MULTI-FAMILY HOUSE***
Furnishing
**LAST RENOVATION in 2024**
1) Facades freshly painted
2) Interior completely freshly whitewashed
* 2x garages with large courtyard
* Roof terrace from one of the bedrooms with beautiful views of the property
* Additional sheltered courtyard/atrium for the family
* modern daylight bathroom with bathtub and shower
* Stylish open plan fully fitted kitchen
* Underfloor heating on the ground floor
* Guest WC with shower on the ground floor
* Practical room layout
* Separate boiler room with washing and drying facilities
* modern interior design with light-colored materials
* Separate cold and hot water meters, heat meters, electronic heating cost vendors on all radiators and modern wireless smoke detectors in all legally required rooms to ensure correct billing of ancillary costs for the two residential units.
* and much more
The heating is provided by a VIESSMANN "low temperature" oil heating system which has been serviced annually. This means that with regard to the new heating law, you would not have to purchase a new heating system.
This gem is located in an EXPOSED INNER CITY LOCATION of BRUCHKÖBEL and is offered by me PRIVATELY "without estate agent". This results in SAVINGS of 43,137.50 EURO or, if the building plot is also purchased, SAVINGS of 58,012.50 EURO.
HERE YOU COULD MOVE IN DIRECTLY WITHOUT HAVING TO SPEND A LOT OF TIME AND MONEY RENOVATING THE PROPERTY. As the owner and architect, I will be happy to answer any questions and ideas you may have about the property. The ENERGY CERTIFICATE is available for viewing. All information in this advertisement is shared to the best of my knowledge and belief. Errors excepted.
The price is subject to negotiation.
Location
Location description
The property is located in the CENTER of BRUCHKÖBEL in the immediate vicinity of the new STADTHAUS and the new REWE in Bruchköbel. In just a few minutes you can walk to the new square in front of the Stadthaus and sit comfortably by the water on the new promenade. Or enjoy a cappuccino in the modern Stadthaus café, which is due to open soon.
There are several bus routes and the train station within walking distance of the property. Supra-regional destinations are easily accessible thanks to the nearby RB49 train line. There are several restaurants, bakeries, supermarkets, doctors and cafés in the immediate vicinity. There are also several fashion stores, green spaces and parks, fitness studios, two bars and two bookshops.
