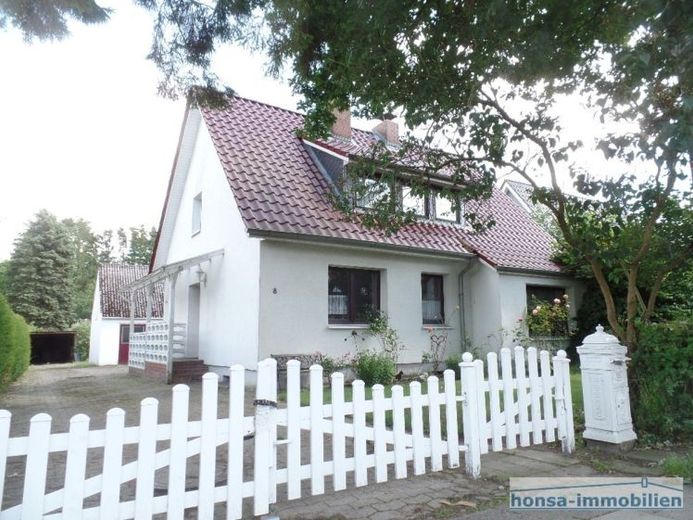



| Selling Price | 234.900 € |
|---|---|
| Courtage | 3% |
Plenty of space for living, games, fun and hobbies with a small wood in a central location - also ideal for 2 generations.
This versatile property is situated in a central yet quiet location, just 1,300 m from the town center. The property was built in 1961 and an extension (living room and roof terrace) was added in 1963. The energy efficiency of the property was optimized back in 1989 with thermal composite panels.
The property and the plot offer an above-average amount of space and room:
-2,407 m² plot
-of which approx. 1,549 m² is a coniferous woodland - if necessary, own firewood directly from your own garden
-171 m² living space
-6 rooms plus dining area
-Approx. 67 m² cellar
-Garage or workshop area (commercial use also conceivable)
-Approx. 138 m² of usable space plus additional overhangs, e.g. for firewood
-Large carport - suitable for mobile home
-second carport for cars
-The property is currently divided into two residential units, so it may also be possible to rent out the upper floor
The property is also characterized by the following attributes:
First floor
-3 rooms on the first floor, currently 2 of which are living rooms
-Kitchen with fitted kitchen and adjoining dining area
-Ground-floor shower room
Upper floor
-Living room with dining area
-Kitchen with fitted kitchen
-Large roof terrace
-bedroom and children's room
Miscellaneous
-the property is currently divided into 2 residential units on the ground floor and upper floor
-spacious cellar
-Additional bathroom in the basement
-covered basement access, also accessible from the garden
-Garden gazebo/house (party room) between the garden and the coniferous woodland
-Garden pool, approx. 7.20 m x 4.60 m x 1.50 m large/deep with filter system
-further overhangs and a playhouse in the garden area
-Gas heating
-Contemporary roof covering with engobed roof tile from 2007
-overhangs for drying firewood available
-Large garden - ideal playground for children with playhouse
-quiet residential street
The plot is elongated. Almost half of the plot is taken up by a small coniferous wood. With a view of renewable energies and solid fuel heating
The child-friendly plot also offers plenty of space to play. The garage or former workshop may also offer the opportunity to run a low-emission business or hobby.
All in all, we can offer here a versatile property with a cellar, large, child-friendly garden, in a quiet location with a very attractive price-performance ratio.