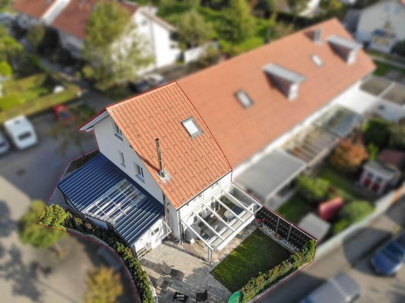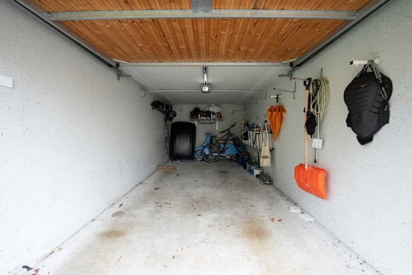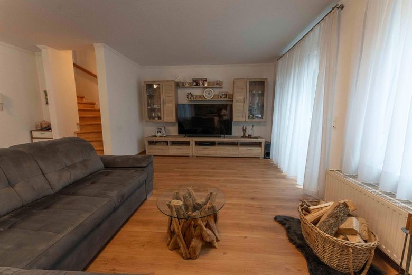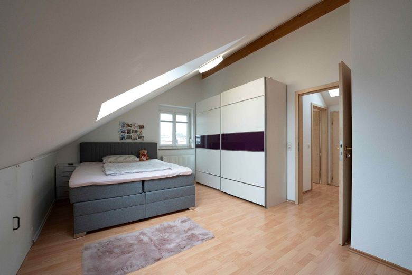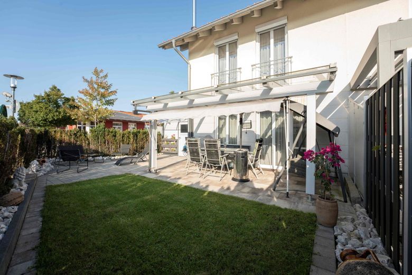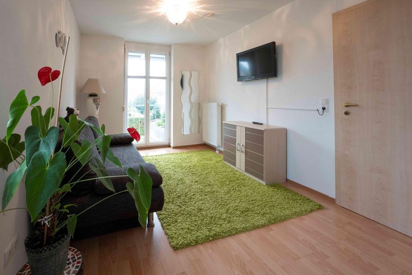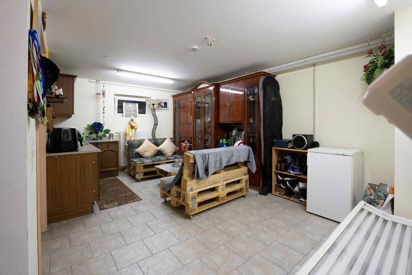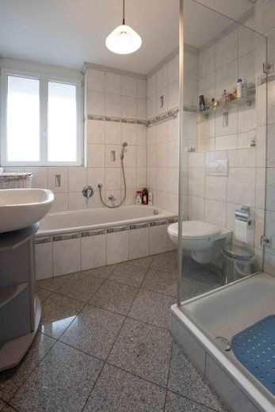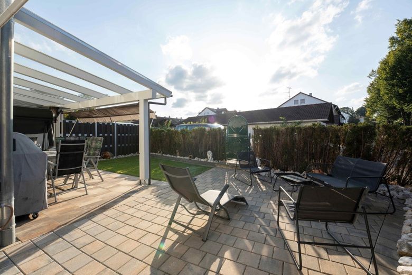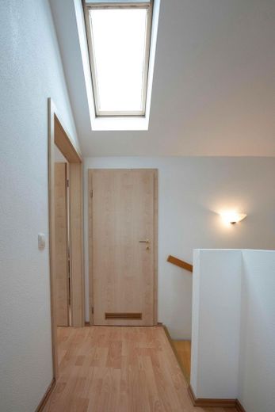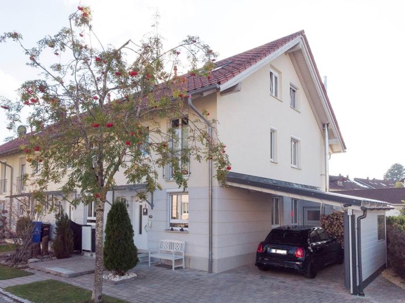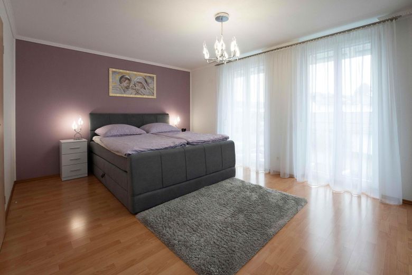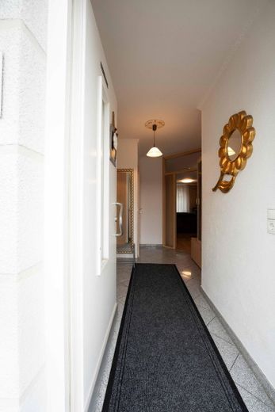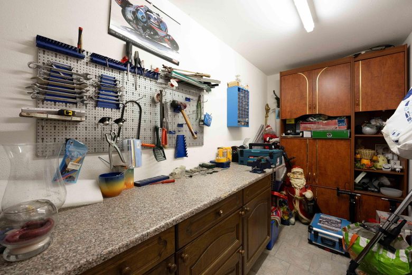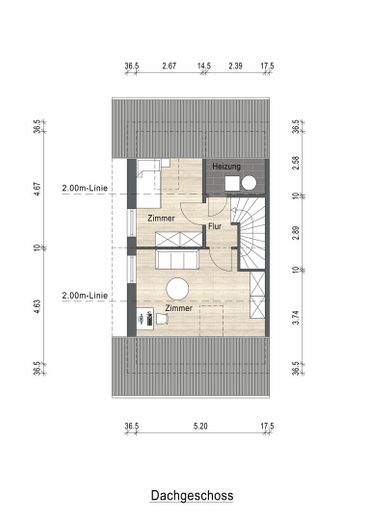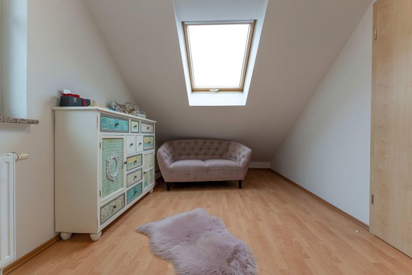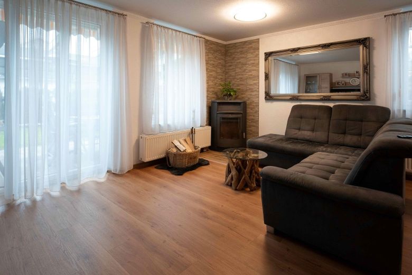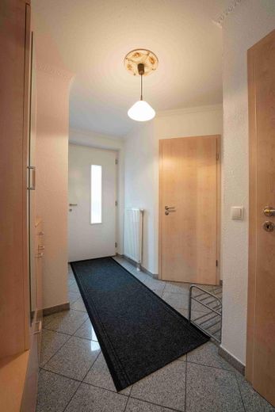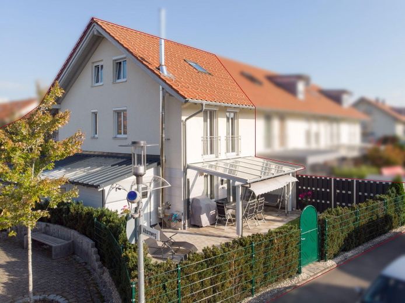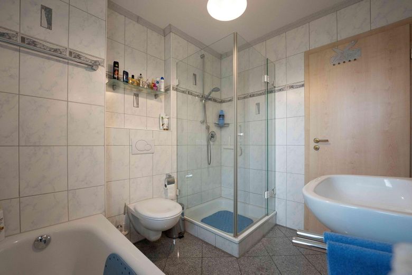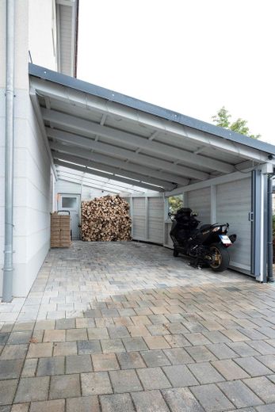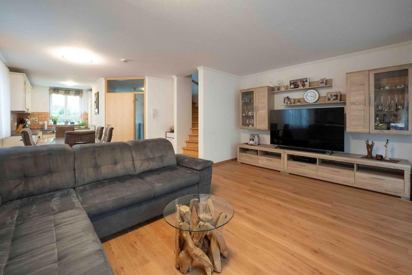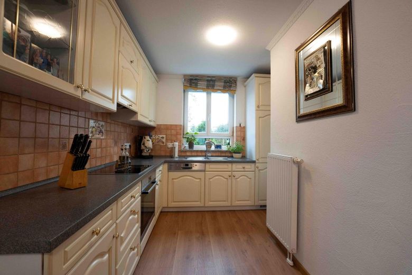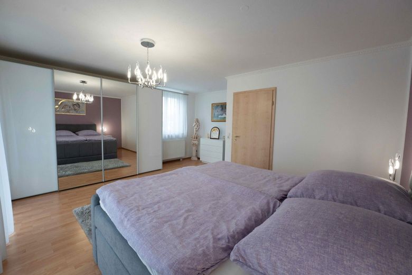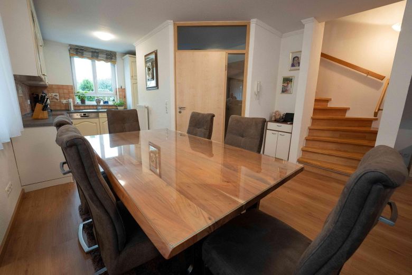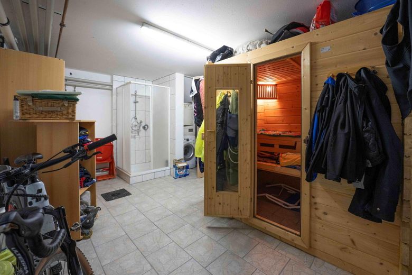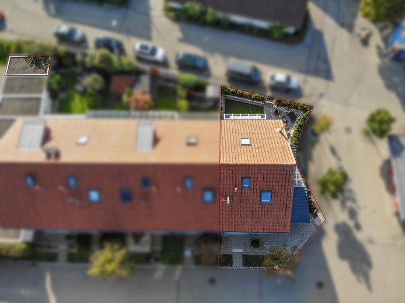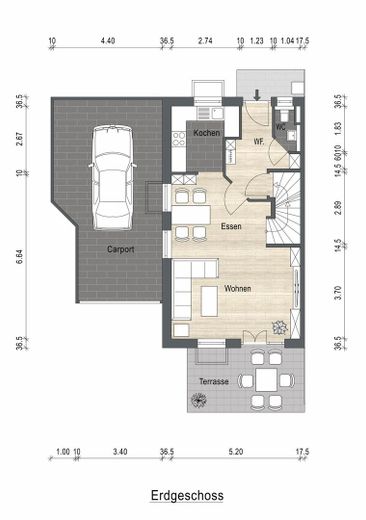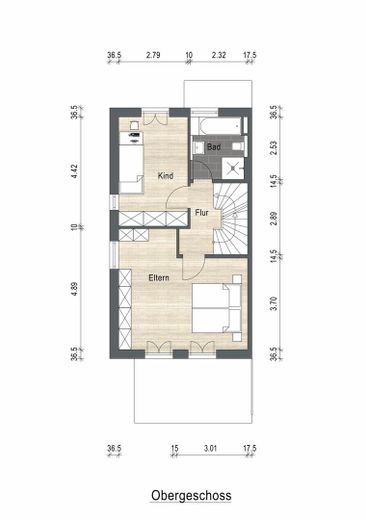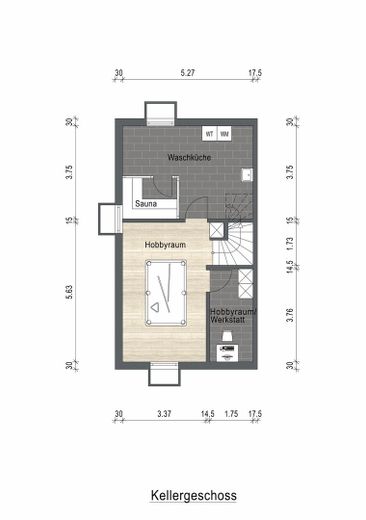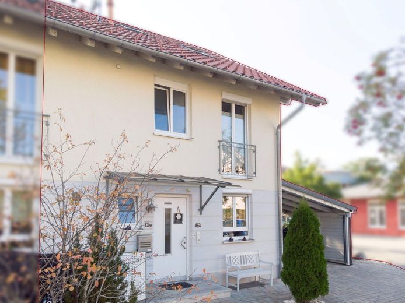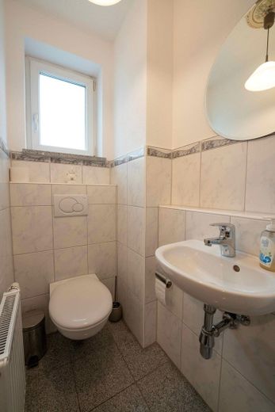About this dream house
Property Description
This solidly built terraced corner house with a full basement, garden, garage and private wellness area is located in the preferred district of Weidach in the municipality of Durach.
Weidach is a district of Durach and is located south of Kempten, right on the city limits. The location combines the advantages of being close to the city center with a rural environment that offers a high quality of life with plenty of greenery, playgrounds and sports fields as well as the nearby Iller cycle path and numerous walking trails. Various shopping facilities for daily needs are within easy walking distance.
The house is located in a quiet residential area and offers approx. 125 m² of living space on a plot of approx. 201 m². There is a spacious carport right next to the building, plus a single garage and a private parking space in the immediate vicinity. The property was built around 2005 by a local housing cooperative and exudes quality and longevity both inside and out. Thanks to its solid and high-quality construction, the house scores highly in terms of its energy balance and living comfort.
On entering the house, you enter the entrance area with access to the guest WC, the staircase to the basement or the modern living/dining area with open kitchen. A highlight is the wood-burning stove, which creates a cozy and comfortable atmosphere in the cold season. The large windows let in plenty of natural light and offer a beautiful view of the private garden. This interplay is perfect for relaxing, reading or as a meeting place for family and friends. The high-quality kitchen, equipped with brand-name appliances, offers enough space to conjure up culinary highlights.
On the upper floor, the hallway leads to the main bathroom, equipped with a shower and bathtub, the spacious master bedroom and a children's room. The floor-to-ceiling windows in the bedrooms let in plenty of natural light.
The fully developed top floor houses the utility room with the gas heating system and two further rooms, which are ideal for use as guest rooms or home offices. Thanks to the good room height and generous windows, these rooms offer a pleasant living environment.
This floor plan combines functionality and comfort and takes into account the needs of a family with children.
Another highlight of the house is the basement. In addition to a room for the hobby workshop, there is a spacious hobby room with a solarium. Adjacent to this is another room equipped with a fully functional sauna, a shower and a washbasin. There are also connections for a washing machine. Whether on cold days or after an intensive workout or a hard day's work, this retreat offers the ideal opportunity to relax, recharge your batteries and regenerate.
The outdoor area has a spacious terrace, which is protected by a high-quality glass roof and offers plenty of space for garden furniture and sun loungers. The fenced garden is planted with a screen and a hedge to ensure privacy.
Overall, this property offers the perfect home for a family, especially due to its location and features.
