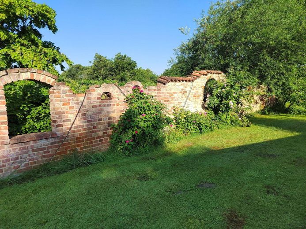
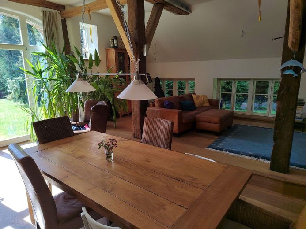
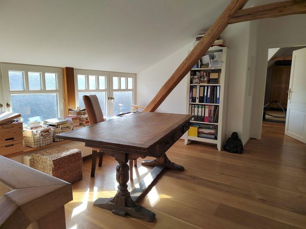
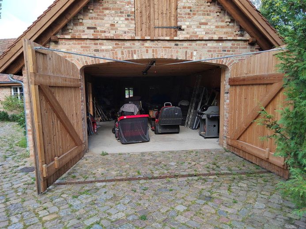
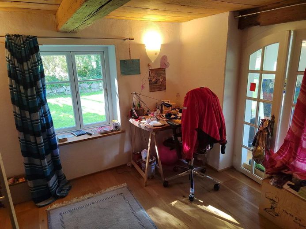
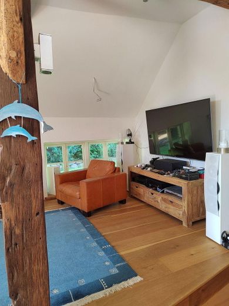
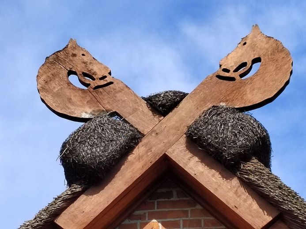
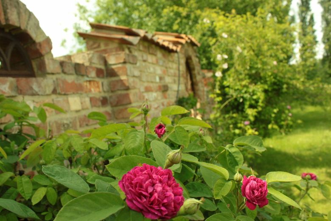
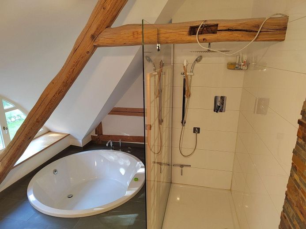
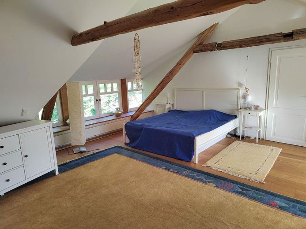
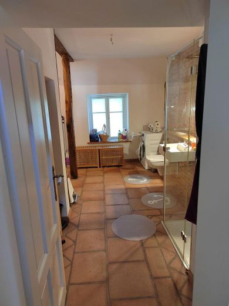
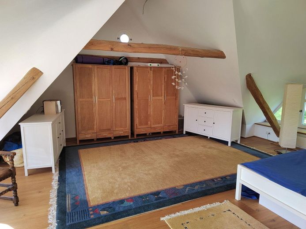
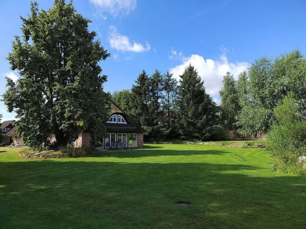
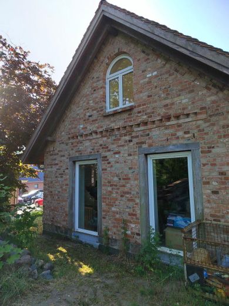
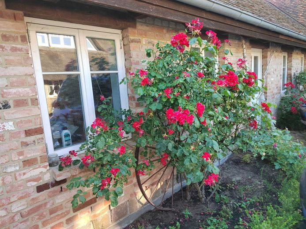
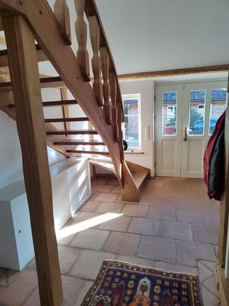
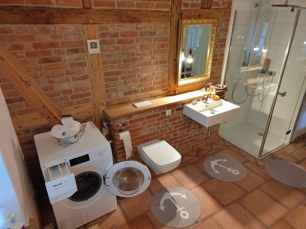
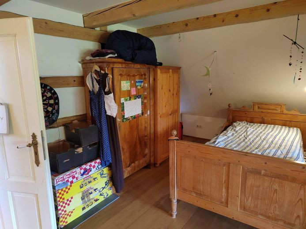
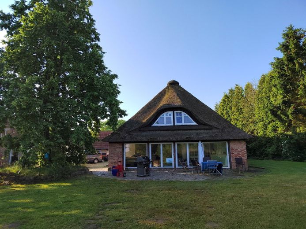
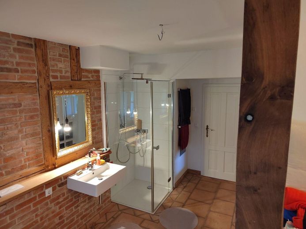
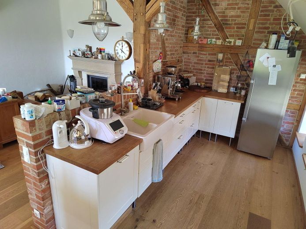
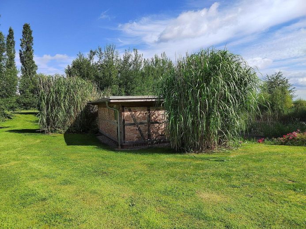
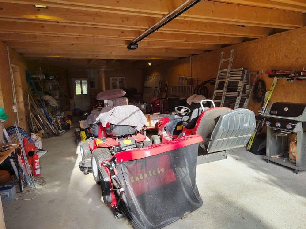
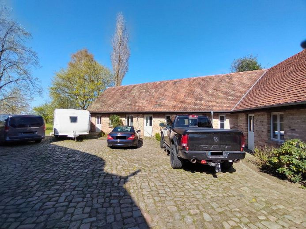
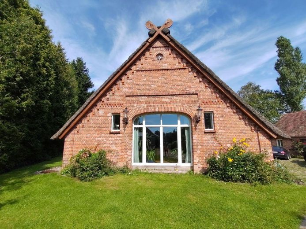
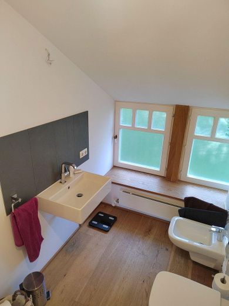
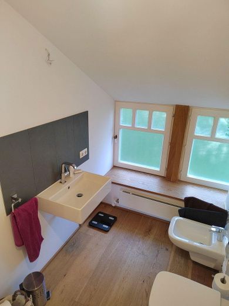
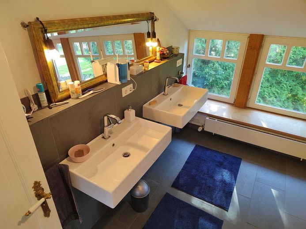
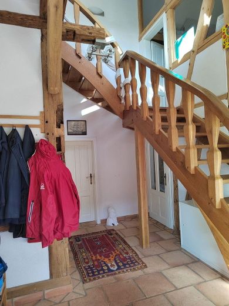
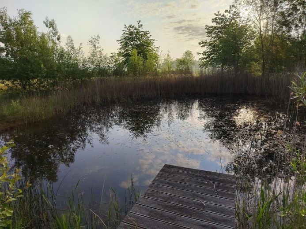
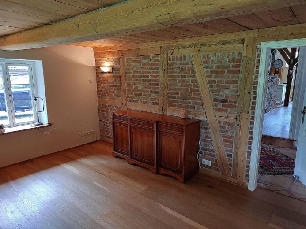
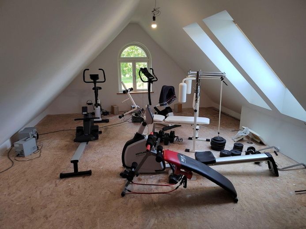
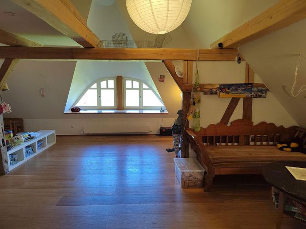
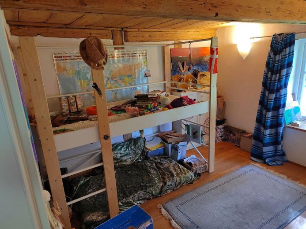
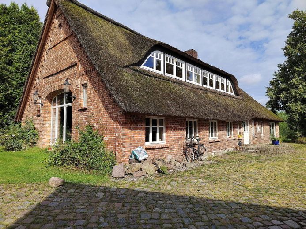
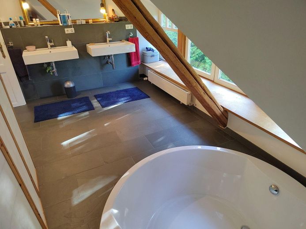
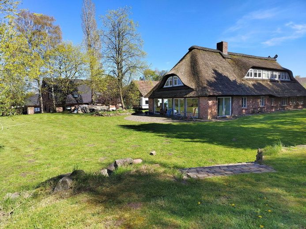
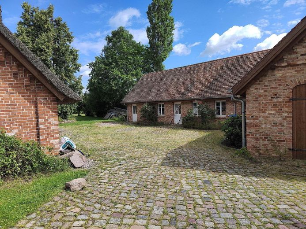
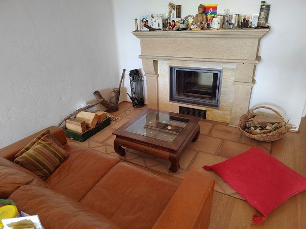
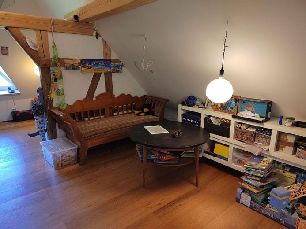
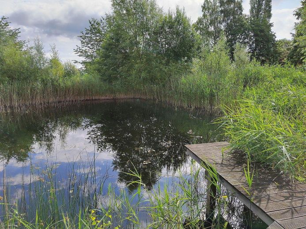
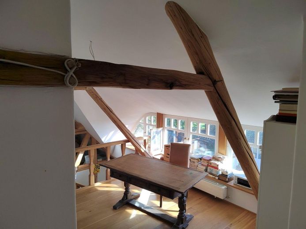
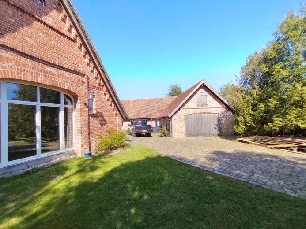
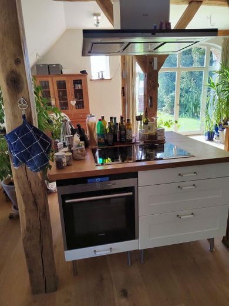
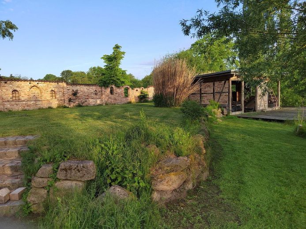
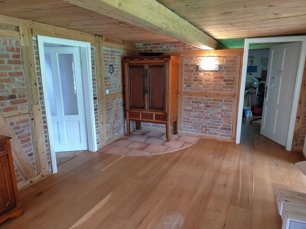
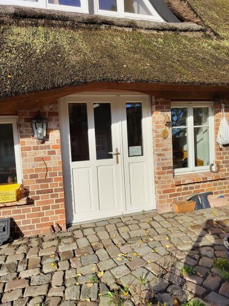
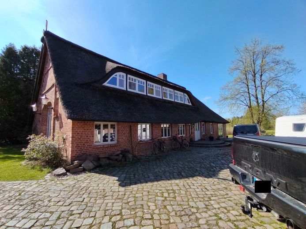
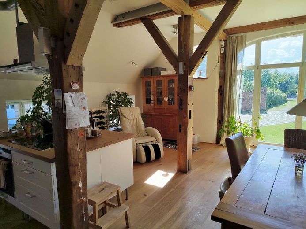



| Selling Price | 1.290.000 € |
|---|---|
| Courtage | no courtage for buyers |
After 16 wonderful years, we would like to pass our dream house on to appreciative hands.
The thatched farmhouse, built approx. 1850, completely renovated in 2011, is located together with a new outbuilding built in 2013 on a beautiful 5,875 sqm ingrown plot on the edge of a field with a large pond, various fruit trees and another small outbuilding (sauna annex).
The approx. 270 sqm living space is divided into 6 large rooms, two bathrooms, a utility room, hallway and an open gallery on the upper floor.
The center of life is the approx. 90 sqm barn with dining area, open kitchen and fireplace corner: "Groot Doer", various oak stands, open wooden beams, half-timbered and exposed brickwork, oak parquet flooring with underfloor heating, clay plaster.
Also on the first floor are the hallway, staircase, guest bathroom with utility room, a smaller children's room, study, which leads into the conservatory.
Second floor: large children's room, open gallery, large bathroom with spacious walk-in shower, two washbasins and bathtub set into the floor, separate WC with bidet and washbasin, approx. 36 m2 master bedroom.
Between 2008 and 2011, we extensively renovated our house from an ecological point of view, placing great emphasis on the use of original materials. A complete list of all the work would go beyond the scope of this article:
Floor insulation, impact sound insulation, oak parquet flooring and Spanish terracotta tiles. Interior insulation with Poroton-T8-30.0 perlite, clay plaster, clay paint, stainless steel horizontal barriers, repointing of the exterior brickwork with shell limestone, courtyard paving with large-head granite, ecological roof insulation.
On the ground floor, all door and window elements are triple-glazed, electrics completely new, mains disconnection on the upper floor, new water and heating pipes.
All sanitary objects new, fiber optic cable connection currently with up to 1,000 Mbit/s, (water-bearing) fireplace cassette (heating return heating possible after connection) and much more.
The outbuilding, built in 2013 with original brick cladding and plain tiles, has a further approx. 110 sqm of usable space on the ground floor and first floor, which are also fully insulated. All connections (electricity, water, sewage and heating pipes for a possible residential use are available).
The garage has an area of approx. 77 sqm, four parking spaces and a radio-controlled door. There is a large attic (storage area) above the garage. The gas heating is located in another building (the former bakery) behind the outbuilding.
Triple glazing on the ground floor, modern fitted kitchen (Siemens brand appliances) with cooking island, oak worktops, 80 cm induction hob, dishwasher, gas heating, sauna in the garden, garden pond, granite-paved courtyard, individual brick garden walls, own well with lawn irrigation system.
Large garden with lawns on different levels, 40 m2 paved terrace, various deciduous and fruit trees and ornamental plants. Sprinkler system for irrigation.
Further information, a detailed expose' with further photos on request. Estate agent inquiries will not be answered.
Niendorf an der Stecknitz is a quiet, beautiful village in the Duchy of Lauenburg. The village community is lively and active with various recurring annual events. The surrounding forests and lakes, cycle paths and hiking trails ensure a high recreational value.
There is a kindergarten in the village. The nearest elementary school is in Breitenfelde, 3.4 km away (school bus). Secondary schools and shopping facilities are in Mölln, 8.5 km away.
Hamburg can be reached by car in approx. 45 minutes via the A24 motorway, which is approx. 5 km away (43 km to HH-Winterhude). There is also a bus connection to Hamburg. The district town of Ratzeburg is 18 km away and Lübeck is 36 km away.