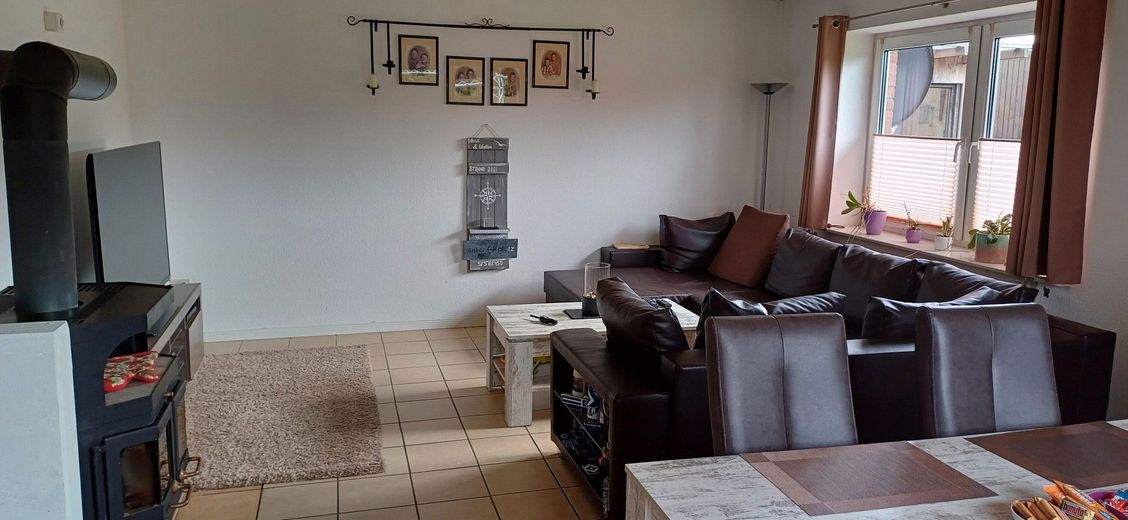
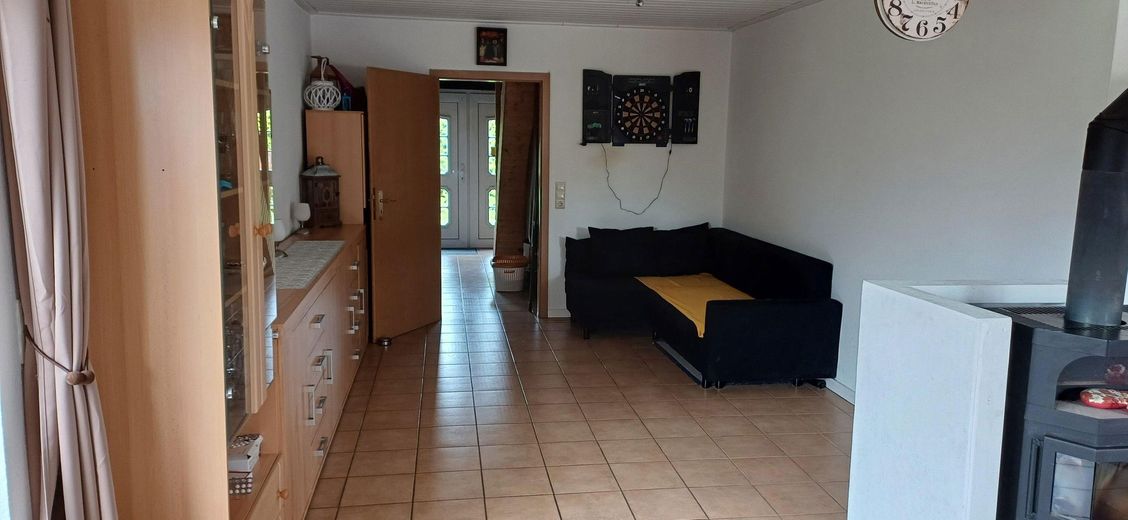
evtl. Esszimmerbereich
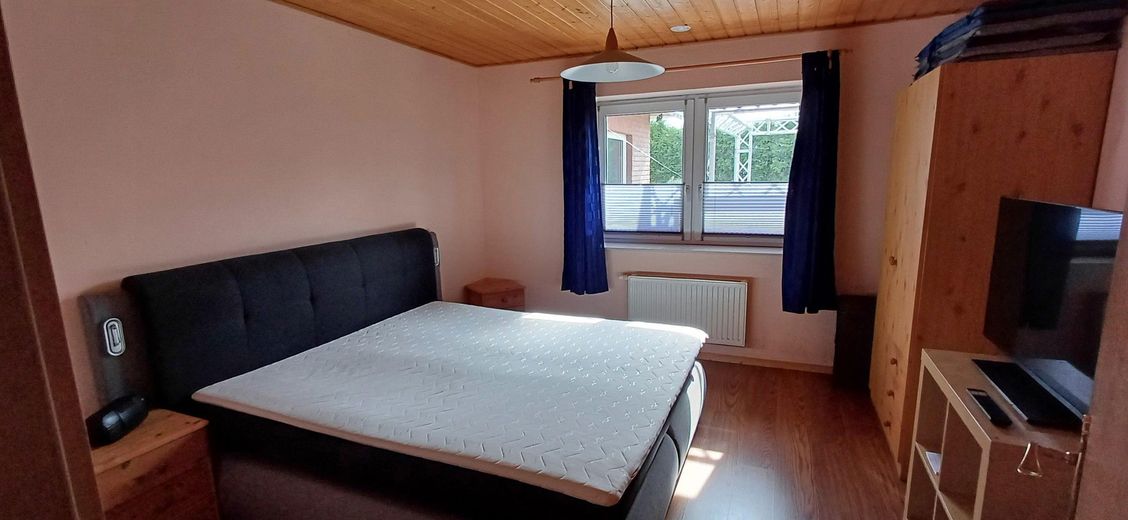
Schlafzimmer
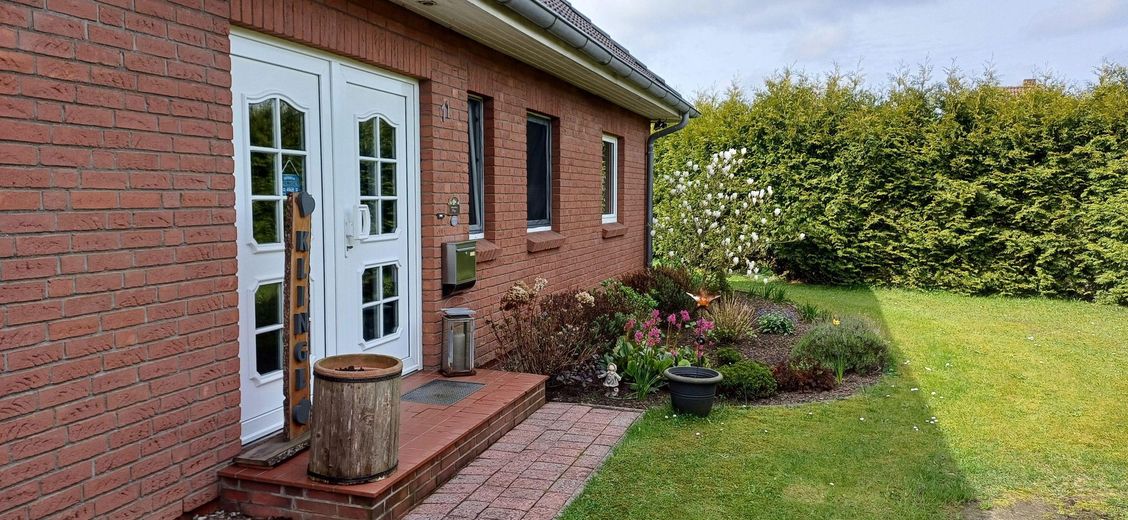
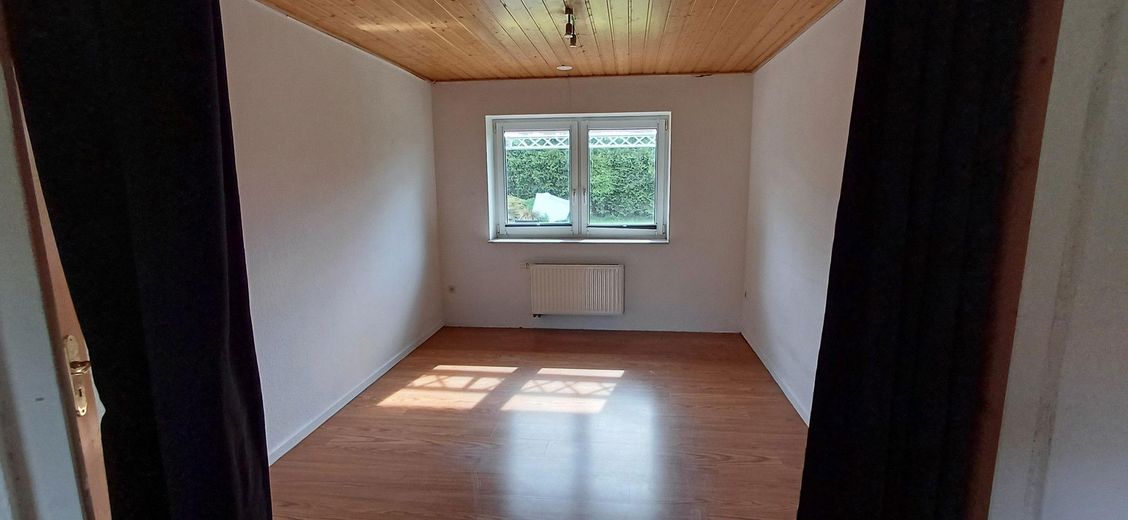
Grosses Kinderzimmer
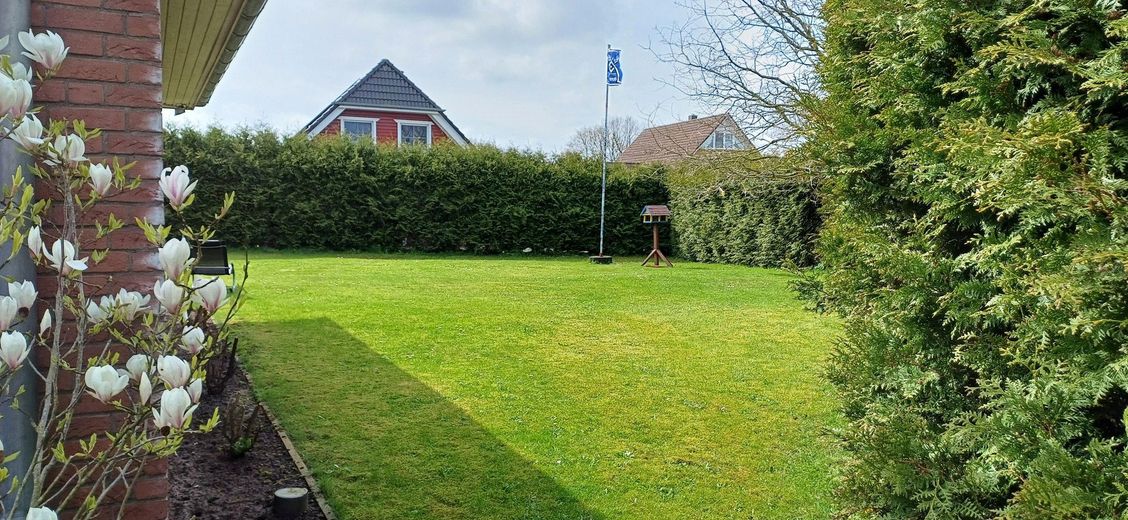
Grosses Rasenstück
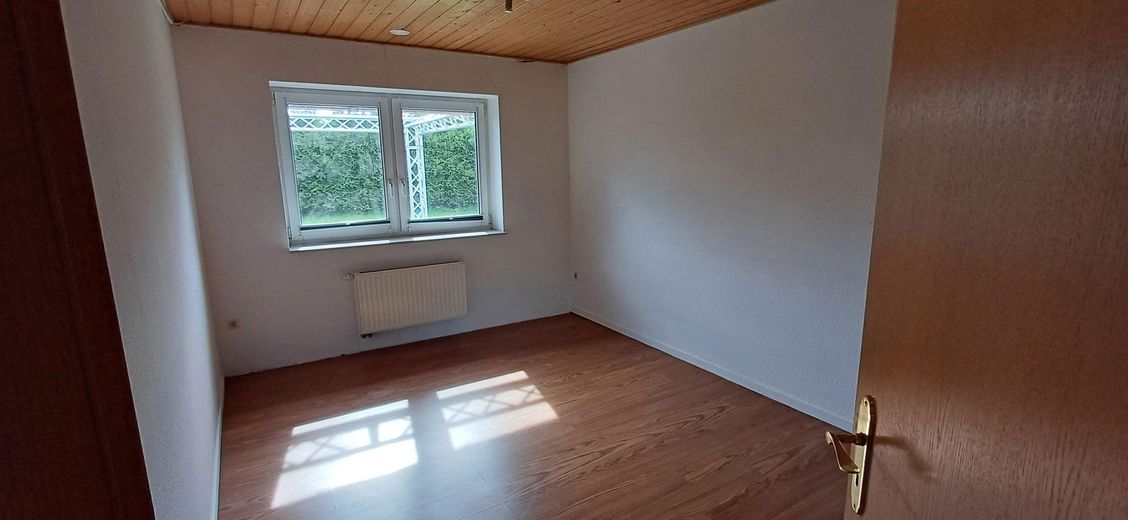
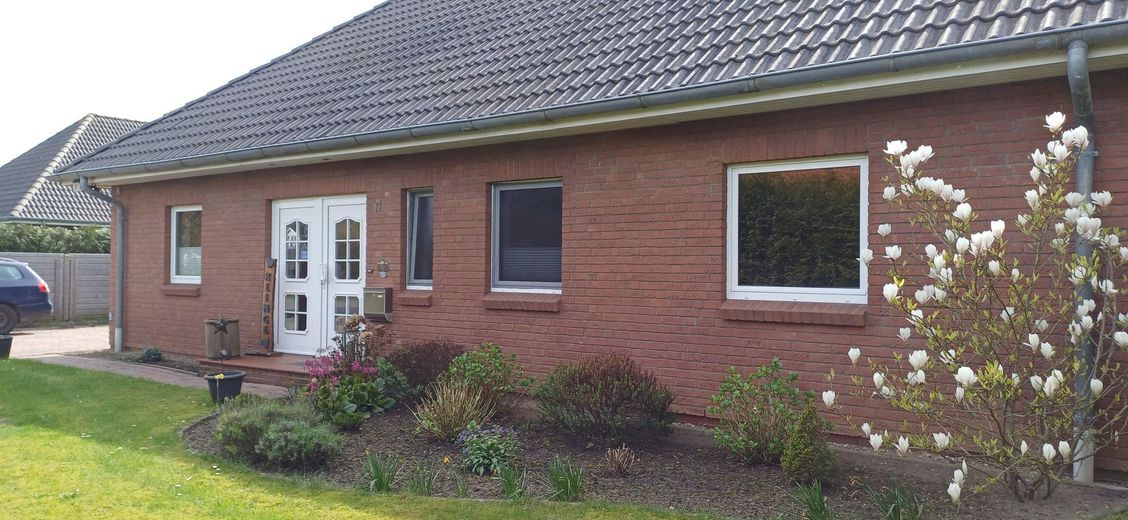
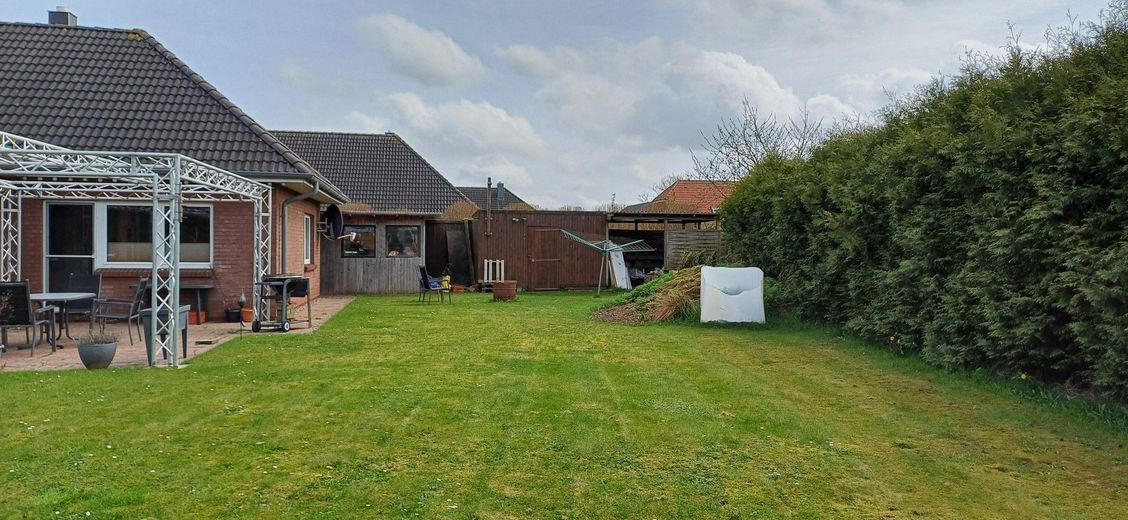
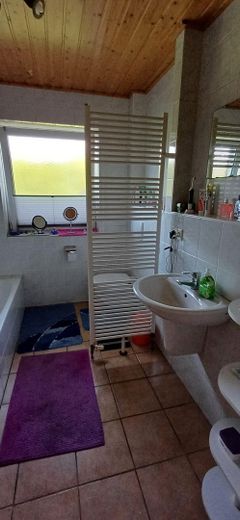
Badezimmer
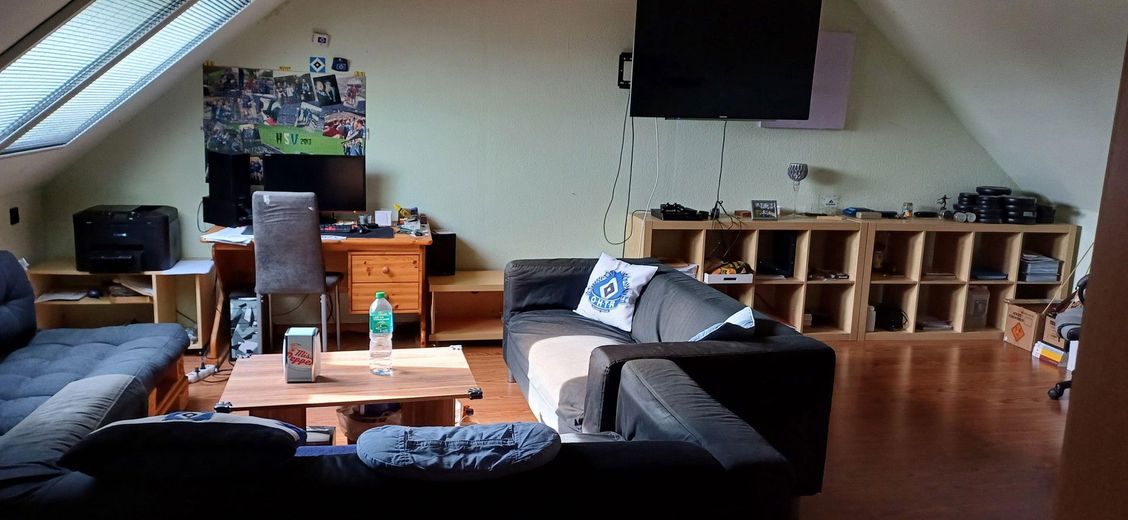
Dachboden ausgebaut
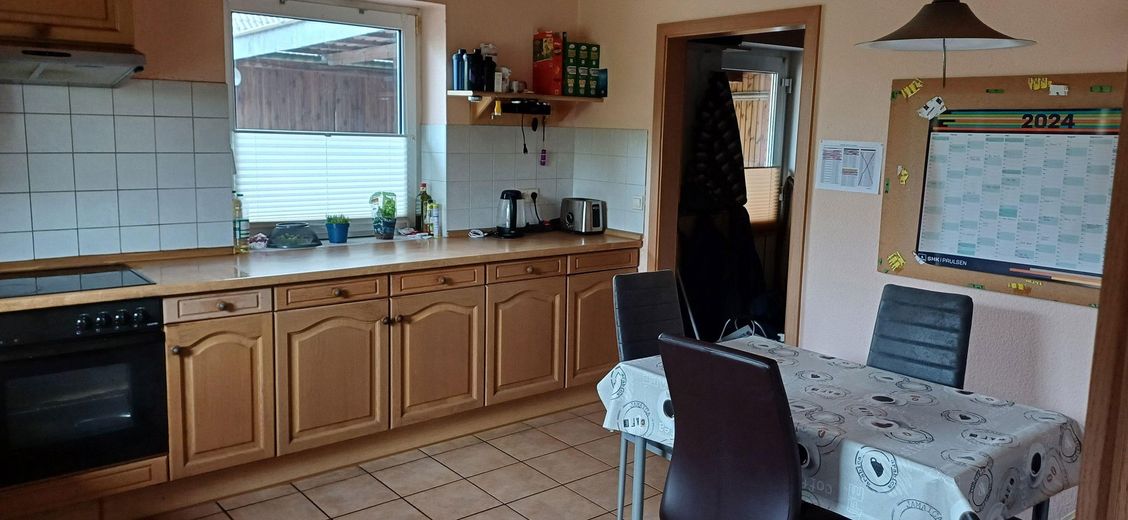
Einbauküche
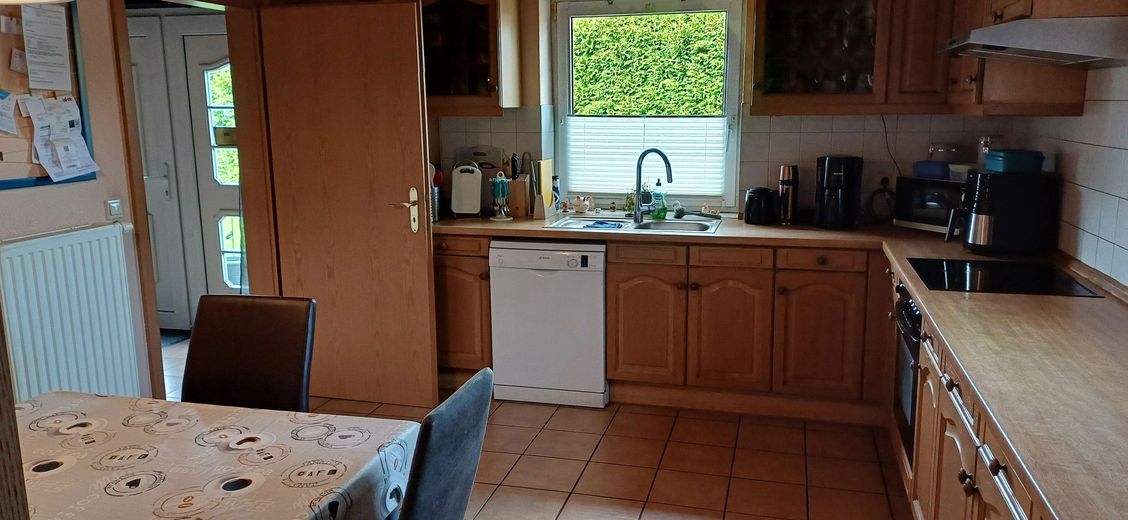
Einbauküche
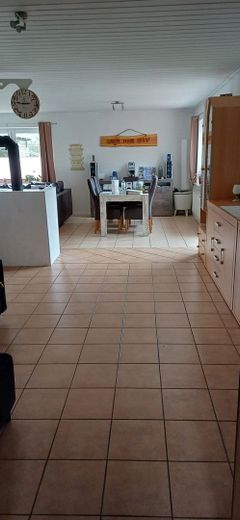
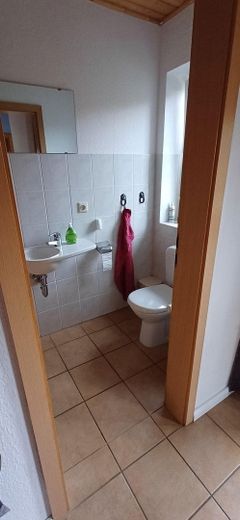
Gäste WC
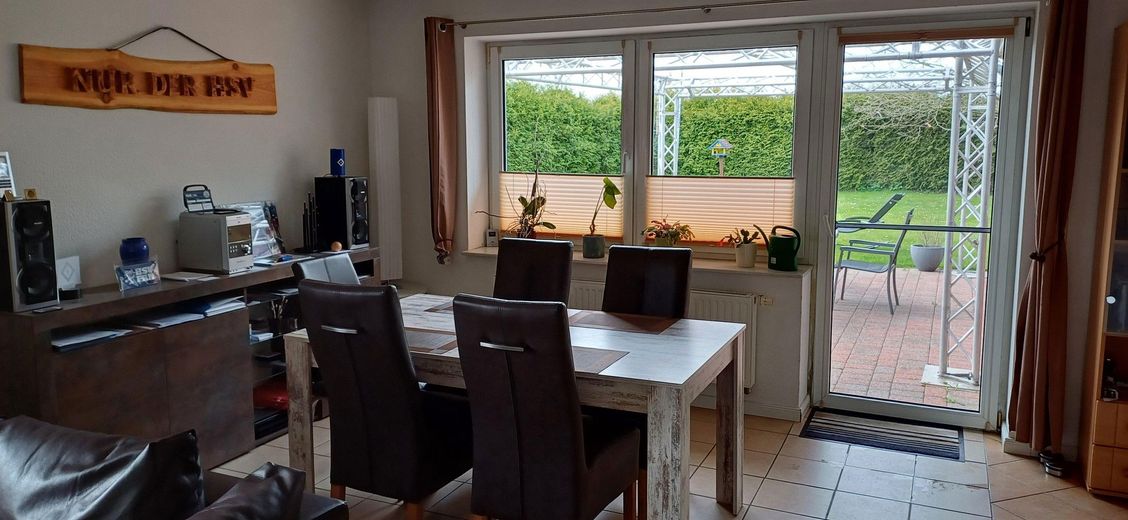
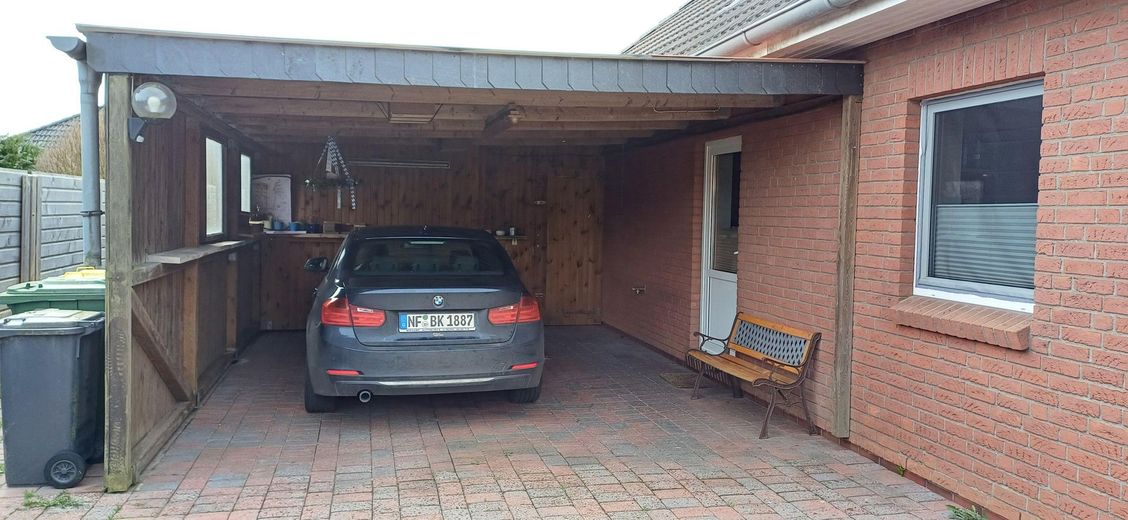
Carport
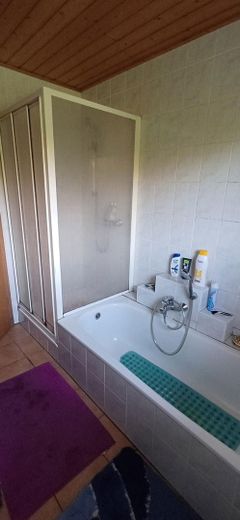
Badezimmer
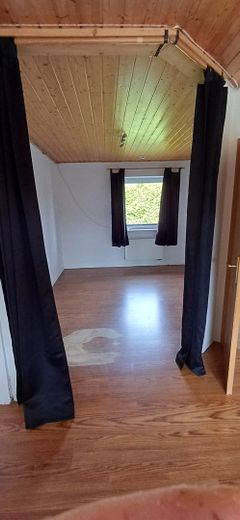
Grosses Kinderzimmer vorher 2
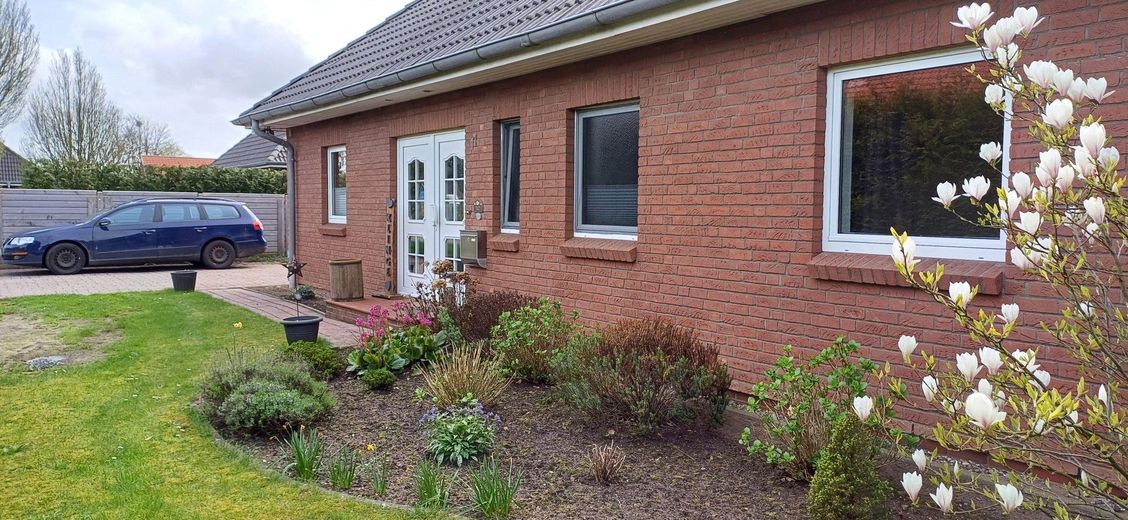
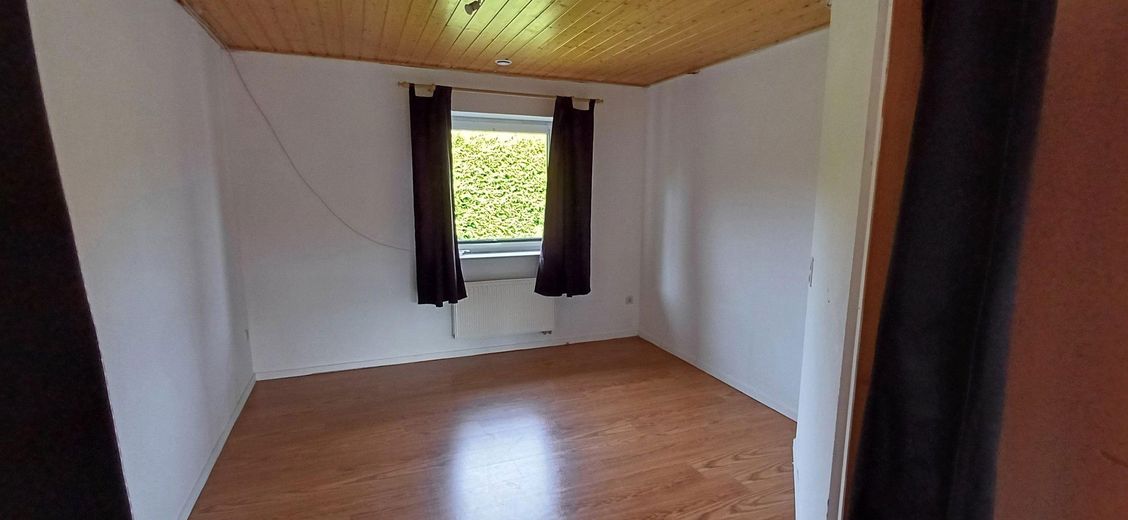
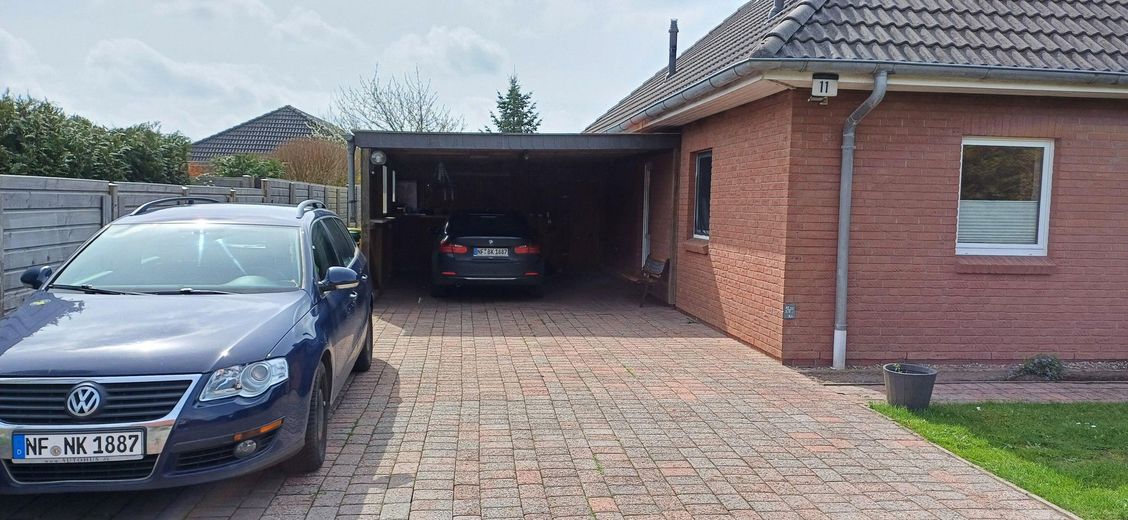
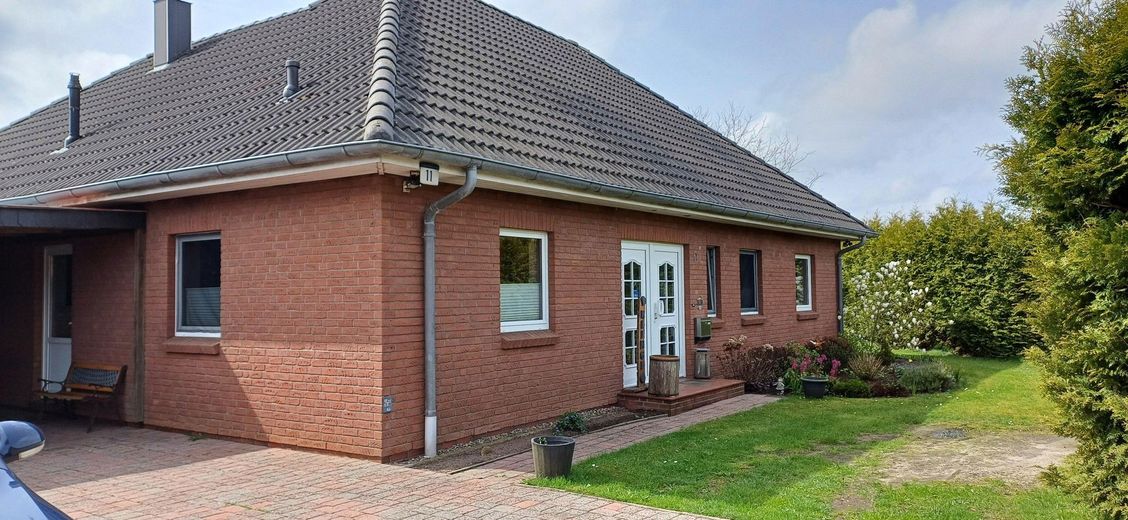
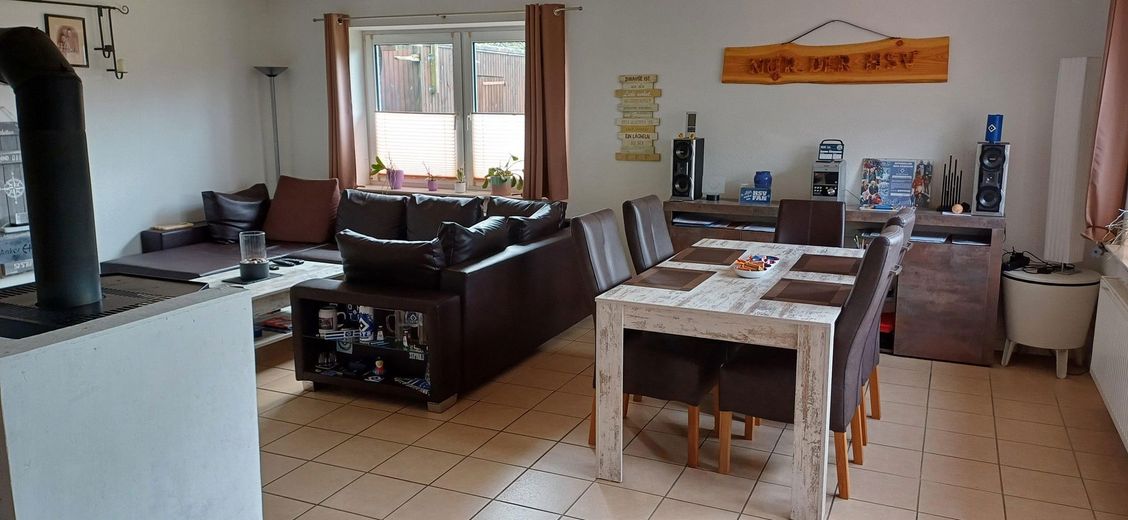
Wohnzimmer
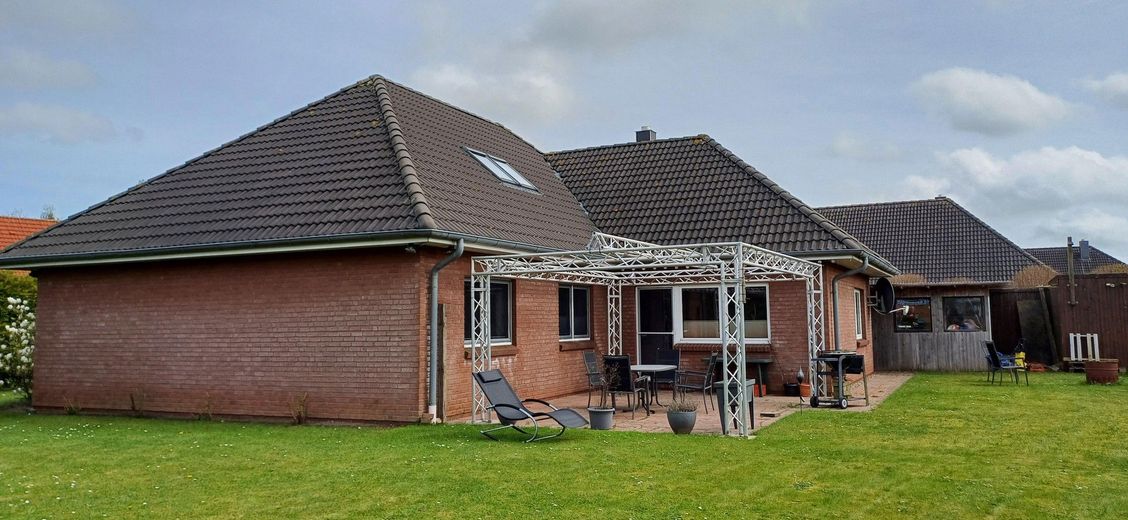
40 m² Terrasse
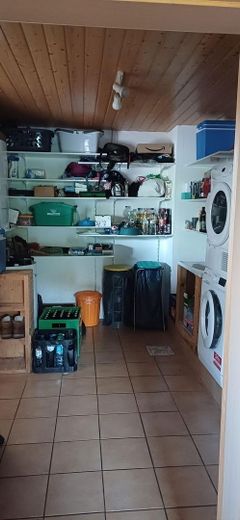
HWS-Raum
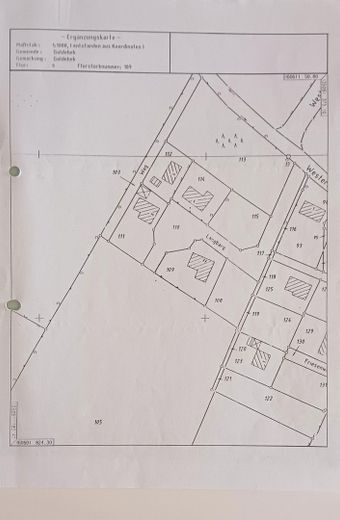
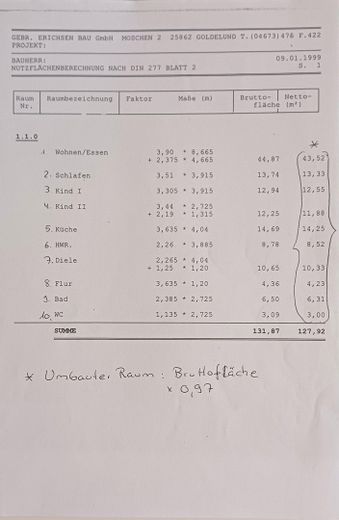
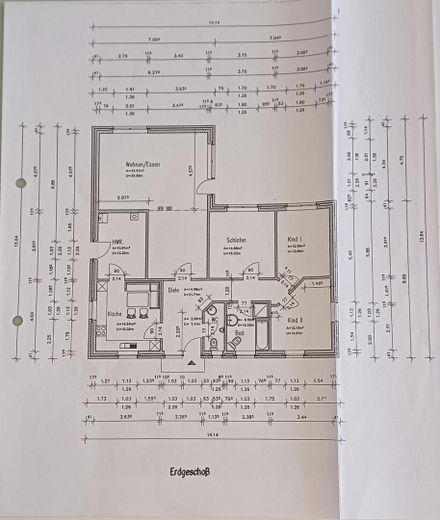
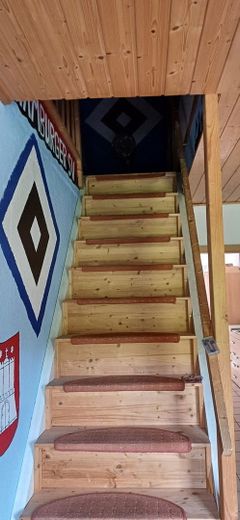



| Selling Price | 340.000 € |
|---|---|
| Courtage | no courtage for buyers |
We are selling a beautiful detached house in Goldebek in a rural location between the North Sea and the Baltic Sea.
The plot of 1000 sqm on the south side offers a natural and cozy atmosphere. A beautiful garden has been laid out at the front of the house, with a spacious lawn at the rear, a perfect oasis of well-being, especially for families with children.
The large terrace of 40 m² invites you to chill out in summer!
There is an adjoining workshop to the carport, as well as a separate shed.
The carport can optionally be extended to a double.
Heating system: As good as new liquid gas boiler (2019) with underground tank
Energy source: Liquid gas, firewood/logs
Energy certificate available: Energy consumption: 88.07 kWh (class C)
valid until 21.05.2034
Built-in mechanical ventilation system
The house has a large living room (approx. 40 m²), divided into a living and dining area with direct access to the sunny terrace. In the back hallway there is the bedroom, a large children's room (previously there were 2 children's rooms, which have now been divided), the bathroom (which is not quite as large, but can be converted into a large one, as the guest WC is right next to it). The kitchen is adjacent to the HWS room with direct access to the carport.
On the second floor there is a converted attic, which has been converted into a large children's room, this approx. 35 m² is given here as usable space.
Despite the quiet and natural surroundings, there are relatively good transport links to the nearest towns (Flensburg: 25 km, Niebüll 30 km, Husum 30 km).
Shopping facilities, schools, kindergartens and medical facilities are just a few minutes away.