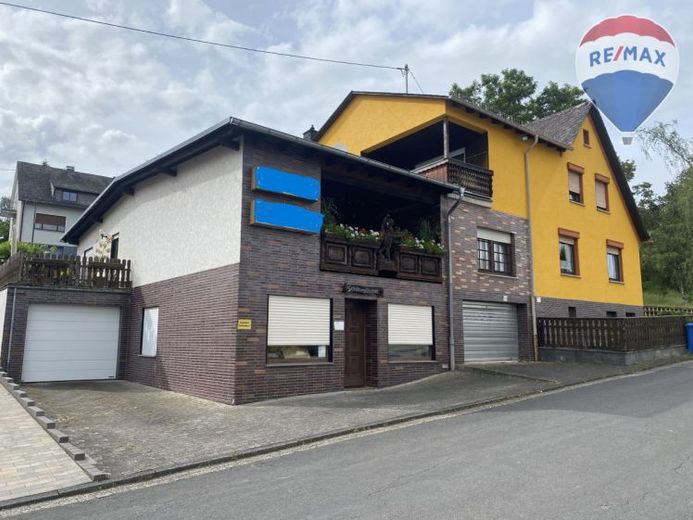



| Selling Price | 275.000 € |
|---|---|
| Courtage | no courtage for buyers |
The residential and commercial building was built in 1955 and extended and renovated in 1962, 1978 and 1982. The house has 10 rooms, a kitchen, two bathrooms, a guest WC, a loggia, a balcony and a terrace. The extension was used as a sales and showroom as well as a warehouse and 3 offices.
It is suitable for conversion into additional living space or as a granny apartment (subject to a corresponding change of use). On the 2nd floor there is a bathroom, two bedrooms, a living room and a large terrace.
The garden is located behind the house and has a covered seating area.
The workshop is located in an outbuilding behind the house and can be accessed directly via a courtyard. From the terrace and the balcony you have a beautiful panoramic view over Langendernbach and the surrounding area.
The house has a total of approx. 372 m² of living and usable space, which is distributed over the above-mentioned rooms. The separate workshop is not included in the usable area and has to be added.
The plot size is approx. 748 m².