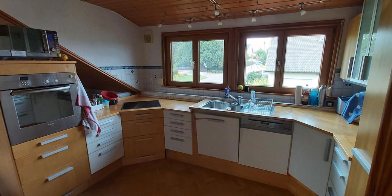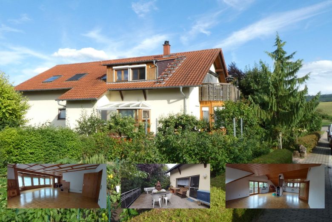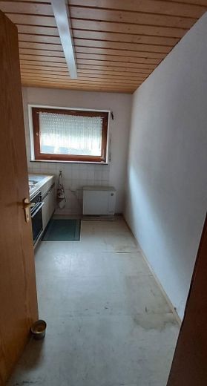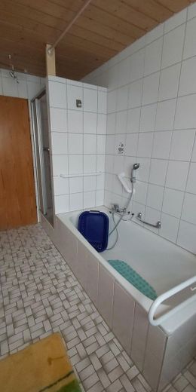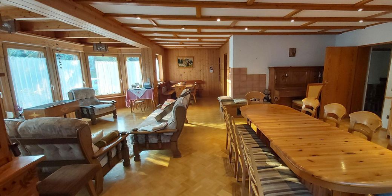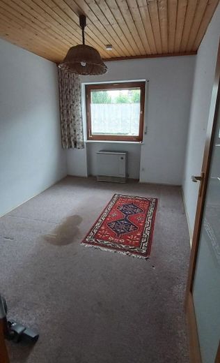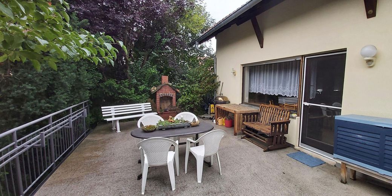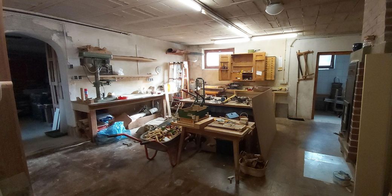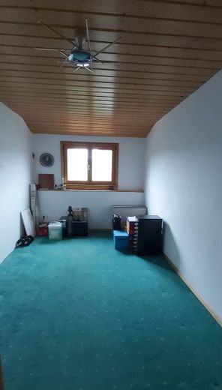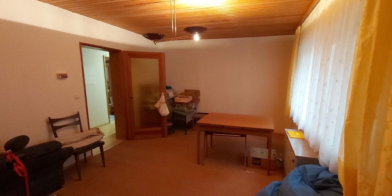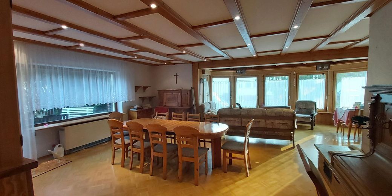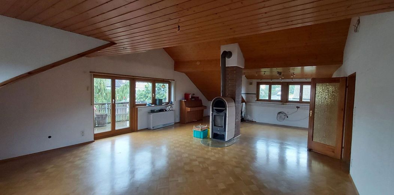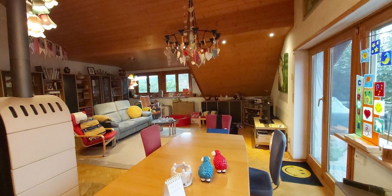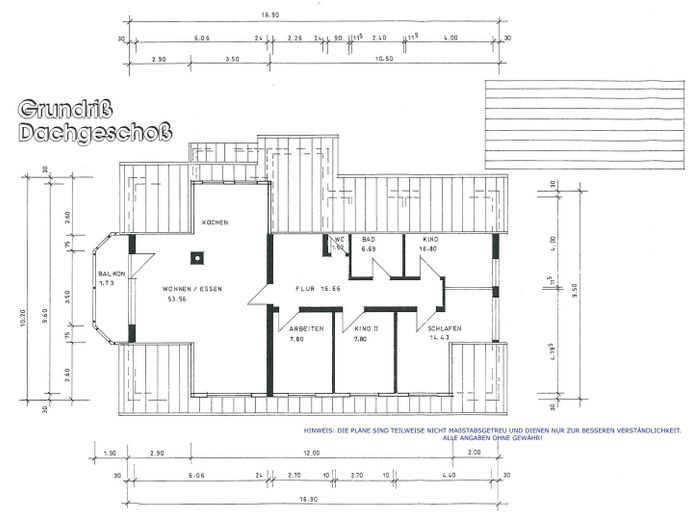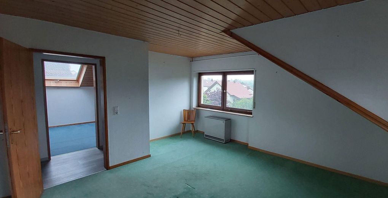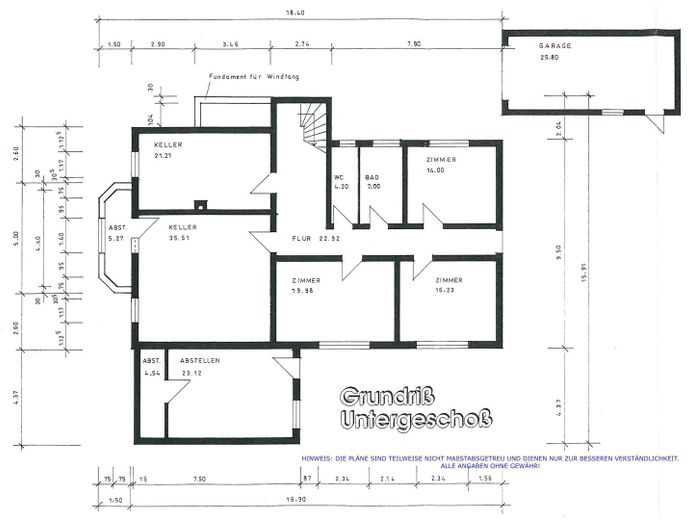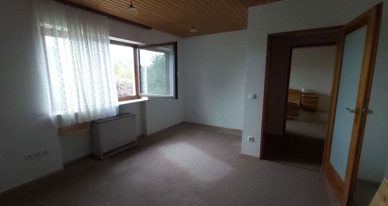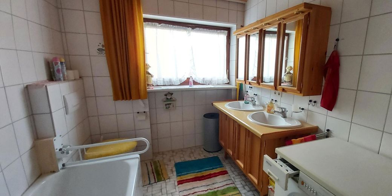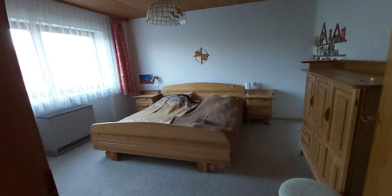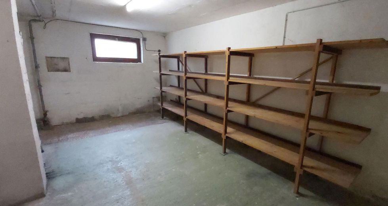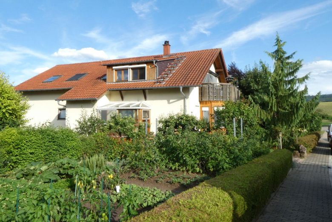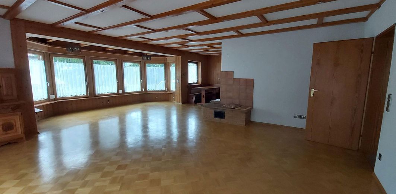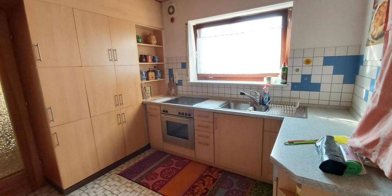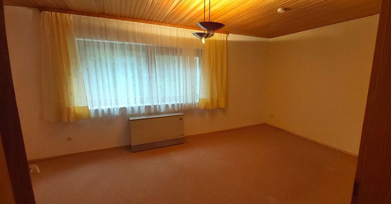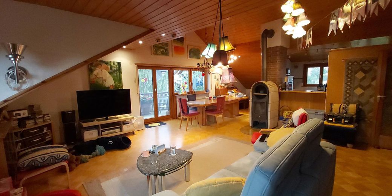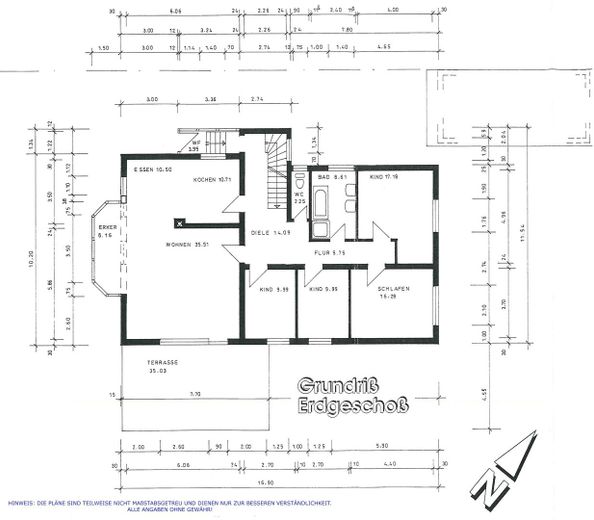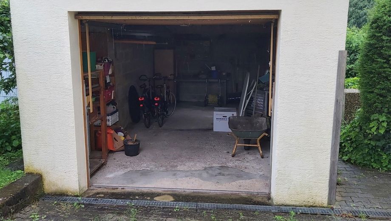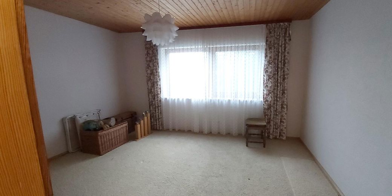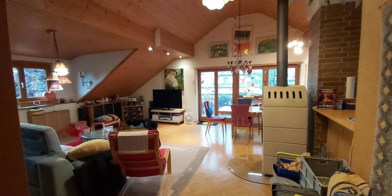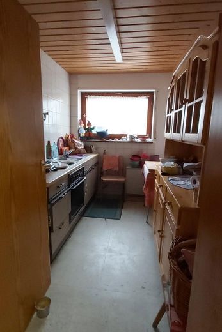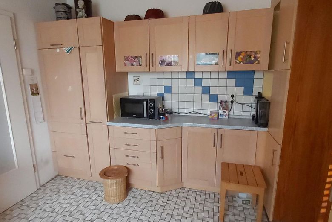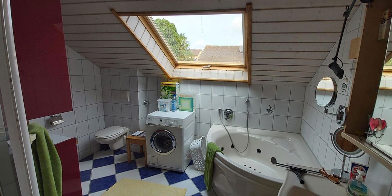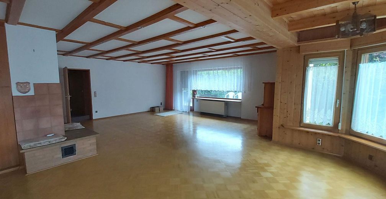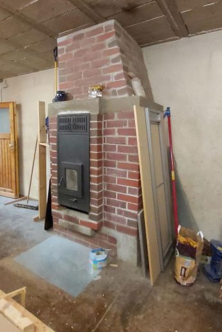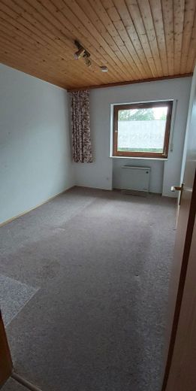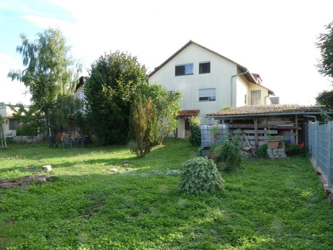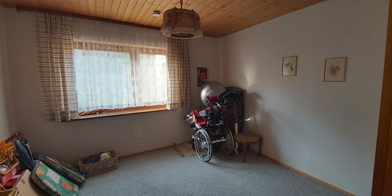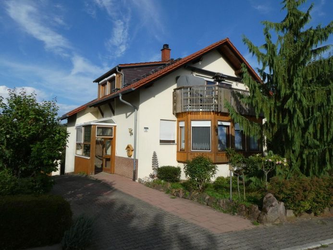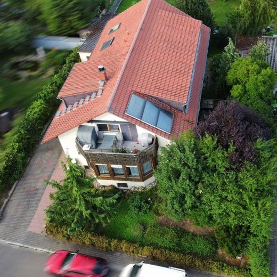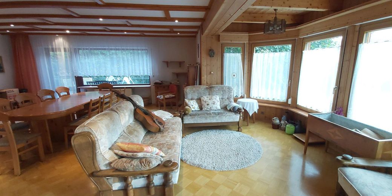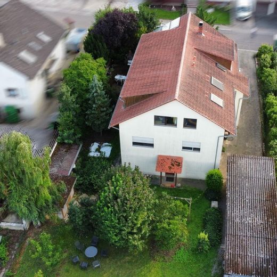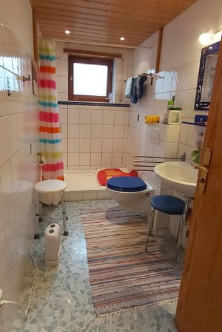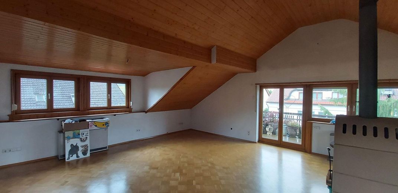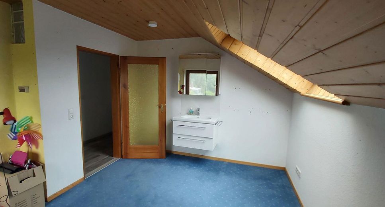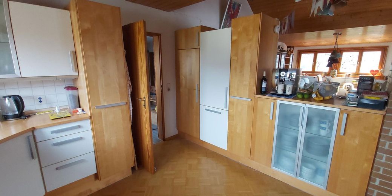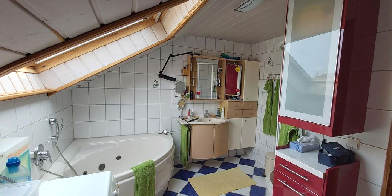About this dream house
Property Description
This offer is for a spacious multi-family house with approx. 335 m² of living space and approx. 100 m² of usable space in a quiet cul-de-sac on the outskirts of the village.
The house was built in 1972 / 1973 in solid construction and is in a well-kept condition. Electricity and water were partially renewed in the house (renovation 2000).
You enter the house through a sheltered vestibule and reach the central staircase. From here you reach the 3 apartments and the cellar rooms.
The apartment on the first floor with approx. 140 m² consists of a large, bright living room with a beautiful bay window and access to the south-east facing terrace (35 m²). In winter, the tiled stove (stove bench) heated with wood from the cellar provides cozy warmth. The dining area leads to the practically arranged kitchen. This also has access to the stairwell, which is very helpful when shopping, for example. The apartment also has 4 rooms of different sizes that can be used as bedrooms, children's rooms or offices. The bright bathroom with WC has a bathtub and a shower as well as sufficient space for a washing machine and dryer. There is also a guest WC.
On the upper floor there is a bright, approx. 125 m² apartment. This was extended in 2000 with dormer windows, so that most rooms have normal room heights. The center of the apartment is the beautiful living and dining room with an open kitchen area. Here, the open roof gable provides plenty of open space. From the living room you can also access the south-west-facing balcony (approx. 8 m²) with awning. There is a connection for a wood-burning stove. The hallway leads to the 4 further rooms, which can be used as bedrooms, children's rooms or offices as required. The daylight bathroom with WC, shower and bathtub completes the apartment. There is also space for a washing machine and dryer in this bathroom. There is additional storage space in the attic accessible from the apartment.
The third apartment with approx. 70 m² and a separate entrance is located in the basement. Due to the shape of the terrain, this is a "normal" apartment and not a basement apartment, as all rooms have normal windows. The apartment has a large living room, a kitchen and 2 further rooms which can be used as bedrooms, children's rooms or offices, depending on use. The bathroom with WC has a shower. A seating area can be created in the garden.
The 3 apartments are self-contained and also largely separate in terms of utilities. The apartments on the ground floor and first floor can be combined with little construction work if required.
There are also further rooms in the basement (approx. 100 m²) that can be used as a cellar, workshop or hobby room. One of the rooms has a separate entrance.
Next to the house on the approx. 1000 m² plot is a large garage (approx. 25 m²) and a hut - each with an attached wood store.
The large garden offers plenty of space and freedom for your own projects. There is just as much space for a pool as there is for growing fruit and vegetables. Or you can simply use it as a playground, to relax and enjoy the sun and for barbecues. There are few limits to your imagination.
The property offers many possible uses. It can be used as a home for a large family or as a multi-generational home. Use as an apartment building is also conceivable. Part-letting for co-financing is another option.
You are welcome to get to know the house and its potential better during a viewing.
The property can be handed over by arrangement.
Furnishing
Equipment:
-Heating of the living rooms on the ground floor, first floor and basement with night storage heaters
-additional heating on the ground floor via wood-burning stove in the basement
Connection option for wood-burning stove on the upper floor (stove can be taken over)
-Hot water boiler heated with solar thermal energy or electricity - installation in 2000
-Insulated exterior walls
-oriel / balcony - conversion 2000
-Roof dormers - conversion 2000
-Renewed roof tiles incl. insulation - approx. 2012
-Insulated glass windows with shutters (almost throughout the house)
-1 fireplace
-Stairs made of stone or steel and wood combination
-Stair lift for the entrance stairs (currently not installed)
-Stair lift from the ground floor to the basement (installed)
-Living and dining room ground floor and first floor with real wood parquet (oak) - installation 2000
-Fitted kitchen ground floor - fitted in 2000
-Bathroom ground floor and upper floor tiled - installation 2000
-Basement bathroom tiled or with PVC - installation approx. 2008
-Upper floor hallway with vinyl - installation 2018
-Remaining rooms with various coverings - tiles, carpet or PVC on mastic asphalt with footfall sound insulation
-Wooden ceilings (almost throughout the house)
-Large terrace
-large balcony
-...
Layout of the house:
First floor (raised first floor):
Apartment consisting of 1 large living and dining room, 4 bedrooms (or other use), 1 kitchen, 1 bathroom with bathtub, shower and WC, 1 guest WC and 1 hallway as well as 1 large terrace
Upper floor (attic):
Apartment consisting of 1 large living and dining room, 4 bedrooms (or other use), 1 kitchen, 1 bathroom with bath, shower and WC, and 1 hallway as well as 1 large balcony
Access to an attic (insulated) - usable as storage space (no headroom)
Garden level (basement):
Apartment consisting of 1 living room, 2 bedrooms (or other use), 1 kitchen, 1 bathroom with shower and WC and 1 hallway
1 cellar room, 2 multi-purpose rooms, 2 small adjoining rooms and 1 hallway
Layout of outbuilding:
Garage: large garage with attached wood store
Cabin: smaller, well-insulated cabin with attached wood store
Other
Please contact us for further information and a detailed exposé.
The information in the exposé is based on compiled information. No guarantee can be given for the complete accuracy. The images are not to scale and are for illustrative purposes only. The area dimensions are approximate figures provided by us or the shell dimensions.
The furniture shown is only an exemplary furnishing suggestion and is not included in the purchase price.
As can be seen in some of the pictures, the house is almost completely empty.
An energy certificate is currently being prepared.
The stated purchase price is to be understood as a basis for negotiation.
Location
Location description
The municipality of Kürnbach, where the property is located, is a municipality in the district of Karlsruhe in Baden-Württemberg and is situated in the Kraichgau region, around 30 kilometers northwest of Karlsruhe. The wine village of Kürnbach is nestled in a hilly landscape and is surrounded by fields and meadows. The surrounding area is characterized by agricultural land, small forests, idyllic vineyards and the Schlosswiesensee lake.
The charming town center is characterized by several historic half-timbered houses and the Protestant church.
The population of Kürnbach is around 2,380 people.
The infrastructure is well developed. There are various stores, including grocery stores, a specialist pet, garden, home and farm store, a bakery, a butcher's shop and a pharmacy. There is also a doctor in the village. A medical care center is under construction.
There are numerous other shopping facilities in the neighboring communities.
There are two kindergartens and an elementary school with all-day care (Kürnbach elementary school) in the village. Secondary schools are located in the neighboring town of Oberderdingen (approx. 4 km) and in Bretten (approx. 12 km).
Numerous clubs, sports facilities and cycling and hiking trails offer a wide range of leisure activities.
Overall, Kürnbach is a tranquil place surrounded by a beautiful natural landscape. It is a good starting point for exploring the surrounding area or simply enjoying the peace and relaxation away from the hustle and bustle of the city.
The Karlsruhe - Bretten - Eppingen - Heilbronn light rail line is 3 km away and can be easily reached by bus or car. There is also good public transport.
The towns of Bretten and Eppingen are easily accessible via the B293 federal highway. The A5, A6, A81 and A8 freeways are also within easy reach.
