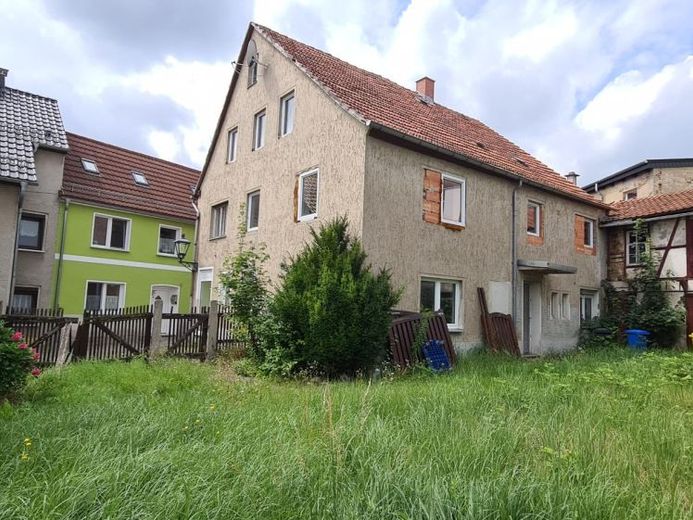



| Selling Price | 70.000 € |
|---|---|
| Courtage | 0 |
The detached or semi-detached house with approx. 130 m² of living space consists of
Basement:
- there is a small vaulted cellar here
First floor:
- Former commercial premises with 4 rooms and 2 toilets
- Rear exit to the garden
- Staircase
1st floor:
- Entrance hall
- Living room
- Children's room
- bedroom
- storeroom
- Bath/shower room with WC
- Room with electric boiler
2nd floor:
- large room
- Small storage under the sloping ceilings
- attic room under the loft stairs
Attic:
- uninsulated, large attic
Most of the windows on the ground floor and 1st floor have been replaced.
The tiled roof is an uninsulated cold roof.
There is a small half-timbered outbuilding on the property
Car parking spaces are possible in the garden or in the adjoining building.
Standard land value 28 EUR/m²
Land value for 374 m²: EUR 10,472
An energy certificate is in progress.
As the house was partly heated with electric storage heaters, partly with briquettes and partly not heated, a demand certificate will be issued.
Viewings are possible at any time.