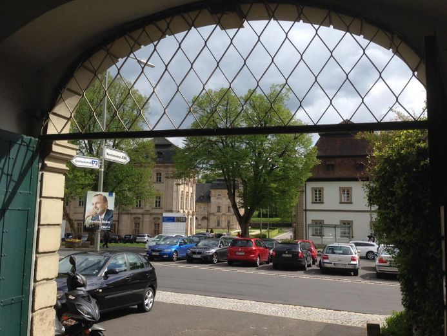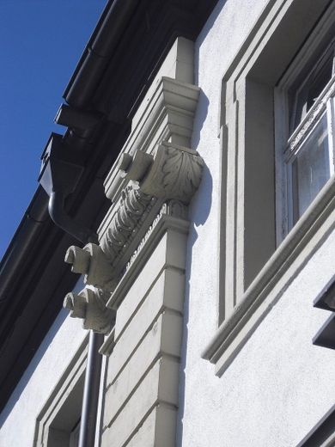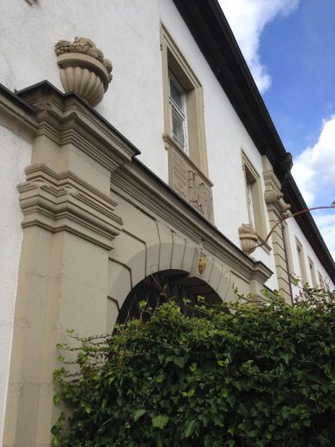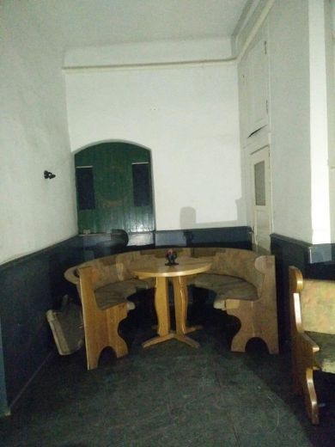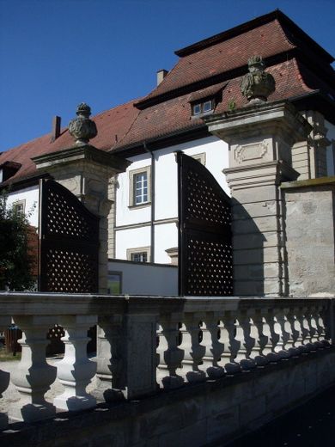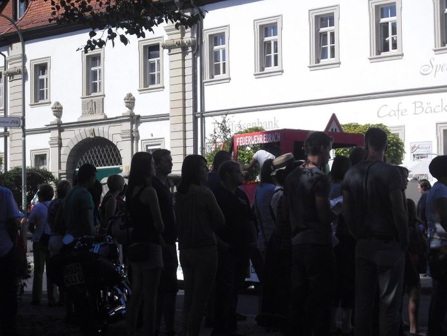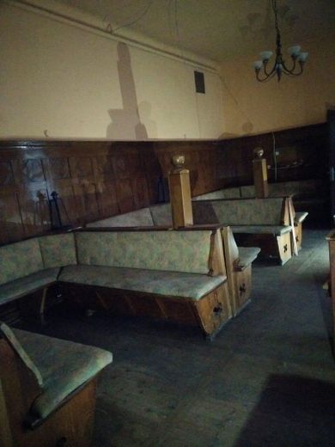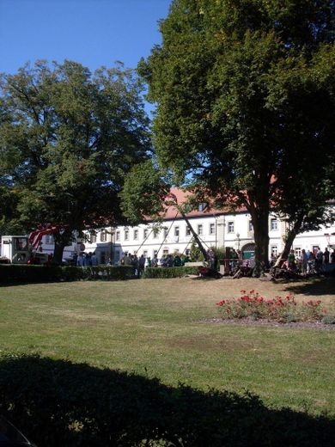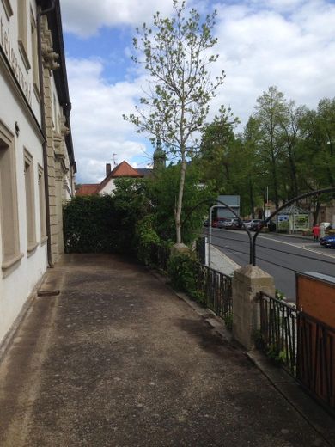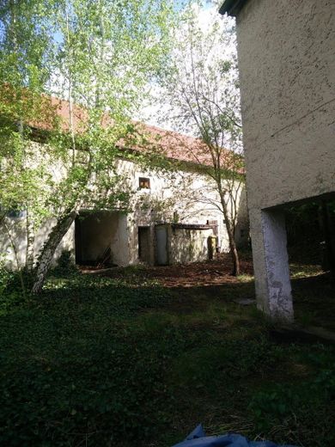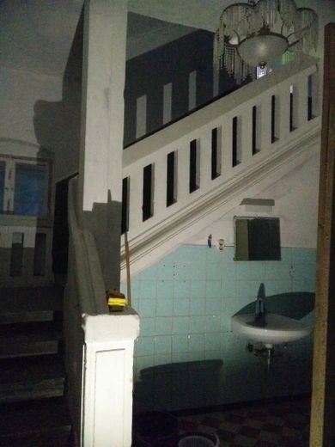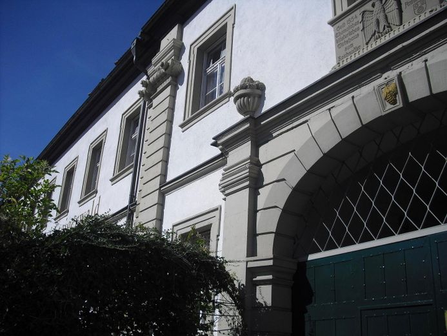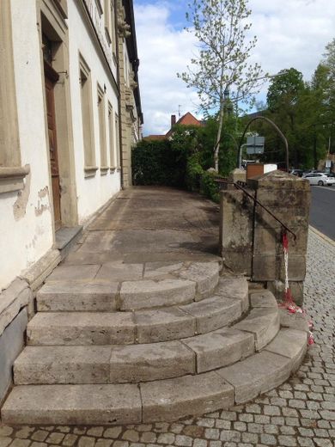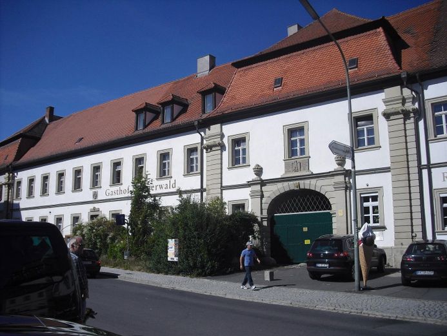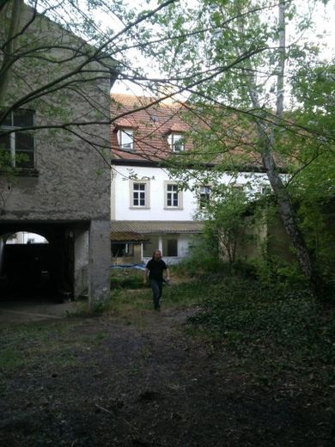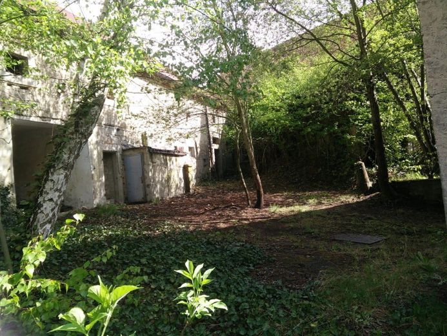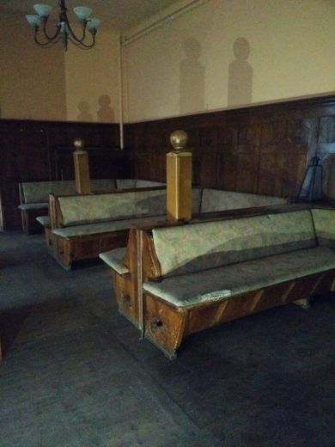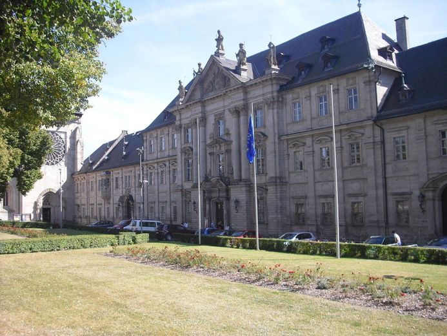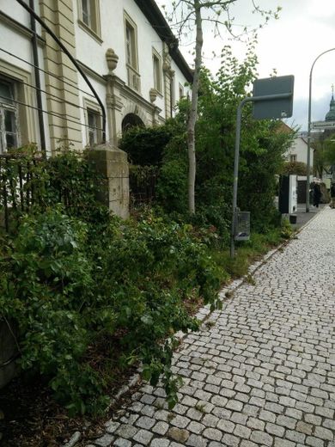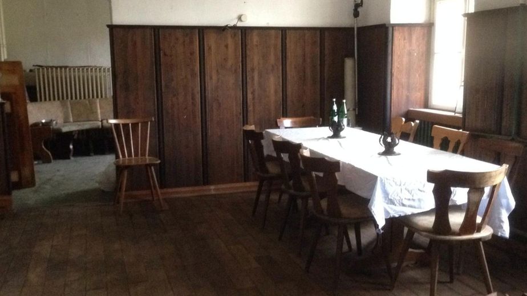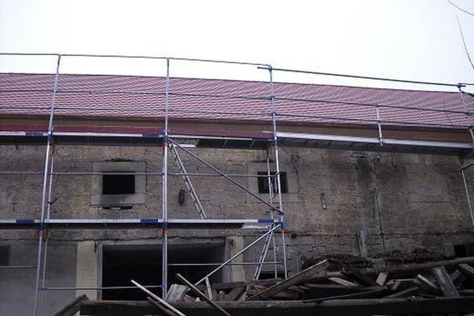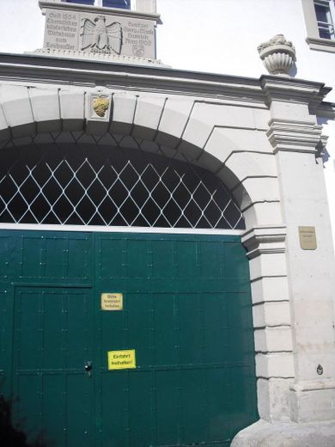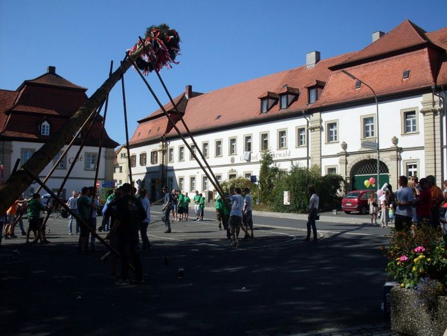About this dream gastronomy property
Property Description
Former monastery inn with currently 16 guest rooms. Built in 1750 in baroque architecture, with imposing gateway, framed with half-relief columns and Ionic column capitals. 1 meter thick outer walls.
Layout: 1,188.40 sqm living space plus expansion reserve of approx. 686 sqm in the roof truss, 300 sqm cross-vaulted cellar, 522.08 sqm usable space in 2 outbuildings over 4 floors, inner courtyard, sun terrace with approx. 40 seats, plus 30 sqm partial area rented to the Raiffeisenbank, boiler room and distillery. A brewing and distilling right is connected to the property. Own parking facilities in front of the house as well as garage in the outbuildings, further free parking facilities for tourist buses and private guests directly in front of the property on the market square. No obligation to pay compensation. The 1,197.00 sqm property forms an idyllic courtyard-like courtyard due to the arrangement of the main building, hall extension and rear outbuildings.
Facilities: 16 guest rooms, further guest rooms or apartments can be developed in the 686 sqm of convertible attic space over 2 floors, 1 lecture/conference hall with 230 sqm, 1 large dining room, 3 further dining rooms, 2 kitchens, 1 kitchenette, office, indoor toilets, outdoor toilets, 3 bathrooms, 2 separate staircases, 4 different entrances. Listed building (ensemble protection) including some historic features such as historic sandstone door frames, historic sandstone railings, 200-year-old oak parquet flooring in the large dining room and office, historic wall paneling in the 2nd dining room, some door panels from the time of construction, some original stucco ceilings. Unfortunately, the gateway and inner courtyard were covered with a tarred surface around 50 years ago, but there are still cobblestones underneath. There is still a brewing and distilling right on the property, which is still valid.
Furnishing
Condition of the building:
The exterior walls consist of 1 meter thick sandstone blocks.
The façade and the roof of the main building were restored and renovated around 20 years ago. The roof trusses of the two outbuildings were completely renewed 8 years ago. For a comprehensive assessment of the building fabric, wall and floor openings were made to examine the condition of the beacons, supporting structure and masonry. The report came to the conclusion that the building was in a sound condition, with no damp, dry rot or similar. The openings were deliberately not closed again to allow interested parties to see the substance for themselves.
Only the supporting battens of the tile roofing should be upgraded in some places, windows, heating, water and electricity lines should be renewed, and the interior of the main building should be modernized. They were last renovated in the 1970s. However, it also offers the new owner the opportunity to realize their own design ideas and to adapt the building to the future requirements of the Building Energy Act.
Funding opportunities:
In addition to the subsidies for thermal insulation, new windows and alternative heating technology as well as the special depreciation allowances for listed buildings, there is also further financial support in Ebrach from the Bavarian state government's village renewal project, which is still ongoing, and the Bavarian monument subsidy. The redevelopment area includes the entire inner area and therefore also the property in question. In concrete terms, this means that up to 30% of the costs incurred for renovation work on the building or the courtyard design as part of these village renewal measures can be reimbursed as funding from the village renewal funding pots.
Other
The property is suitable as a hotel, hotel garni, seminar house or restaurant with guest rooms, retirement home or a combination of several sectors, as it could be divided up due to the different entrances and separate staircases, as well as a spacious home for a family or as a gallery, studio, cultural facility, etc. The municipality is very interested in a gastronomic, cultural or artistic use, as there is currently a lack of offers for tourists. There are currently a number of leisure activities for Ebrach residents and vacation guests: concerts, museums, exhibitions, a natural swimming pool, hiking trails, cycle paths, campsites, cross-country ski trails, the treetop trail and the Cisterscapes - Cistercian landscapes connecting Europe network, which was founded in 2019. Cisterscapes connects 17 monastic landscapes in Germany, Austria, the Czech Republic, Poland and Slovenia, making the cross-border cultural heritage of Cistercian landscapes visible.
The Cistercian order, descended from the Benedictines, made important contributions to culture and technology in medieval Europe and financed abbeys in many European countries according to the principle of economic self-sufficiency. Through these abbeys, a cross-border culture was established through the exchange of knowledge and practices and a shared identity and narrative. The Cistercian network therefore has a historical pan-European character, it has contributed to European history and integration and was therefore awarded the 2023 Heritage Label by the EU Commission.
Currently, 17 partners from five European countries, including a number of active convents, belong to the network, which is coordinated by the district of Bamberg as part of the Ebrach Monastery Landscape. A trans-European "Cistercian Way" will connect the sites as a long-distance hiking trail similar to the pilgrimage route of St. James. As Ebrach will play a central role in this, it would be extremely interesting for tourist or cultural use.
