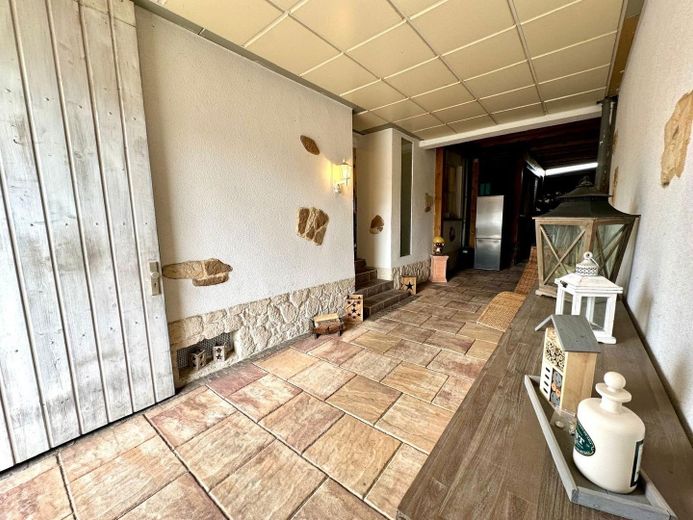
Innenhof
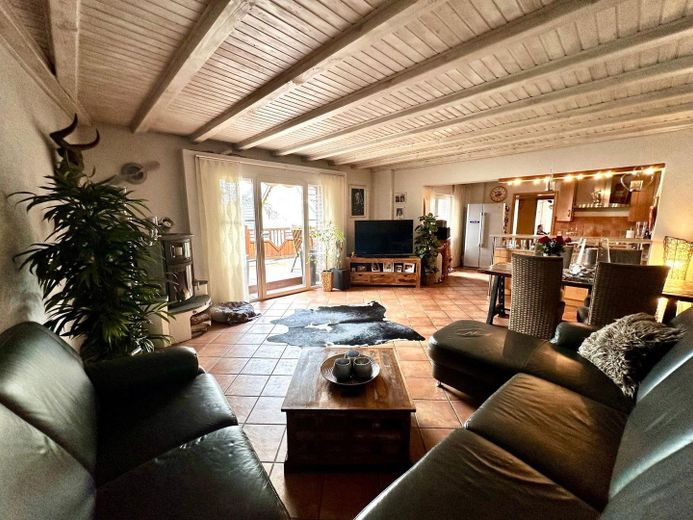
Wohnzimmer
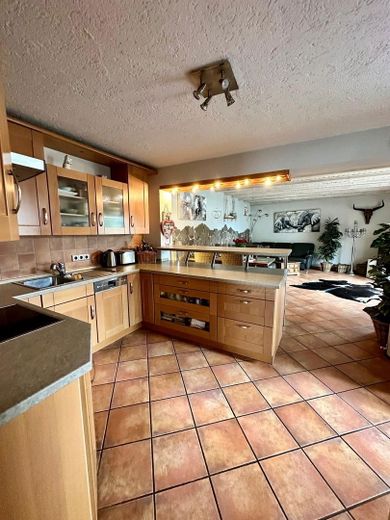
Küche
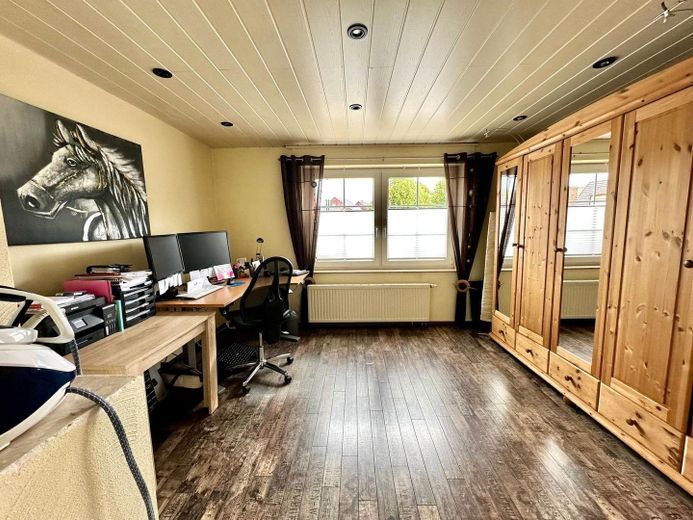
Büro
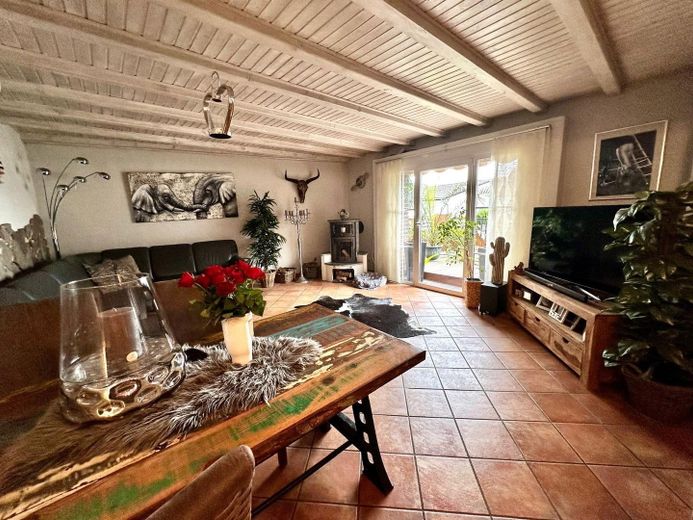
Wohnzimmer
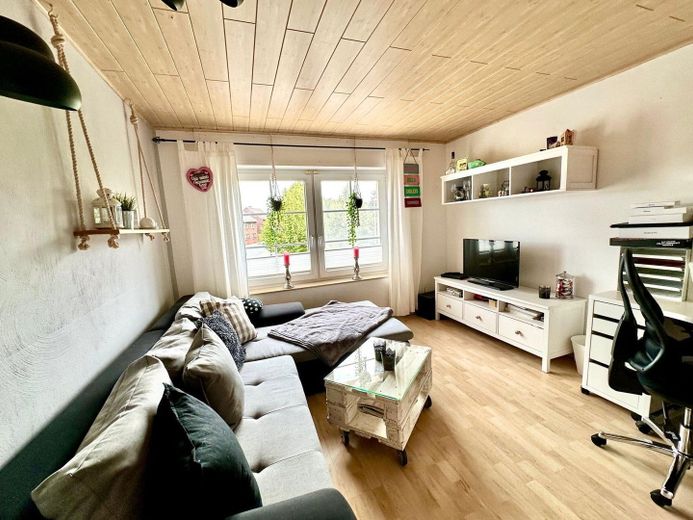
Schlafzimmer
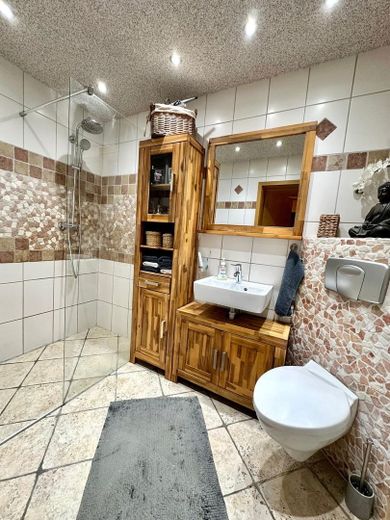
Badezimmer UG
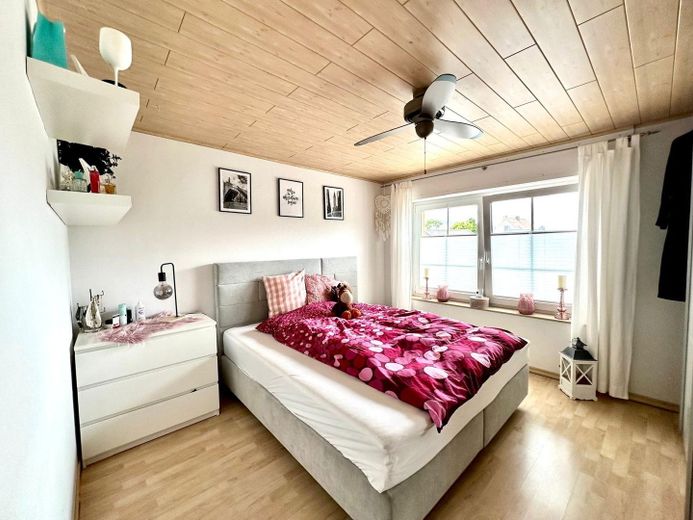
Schlafzimmer
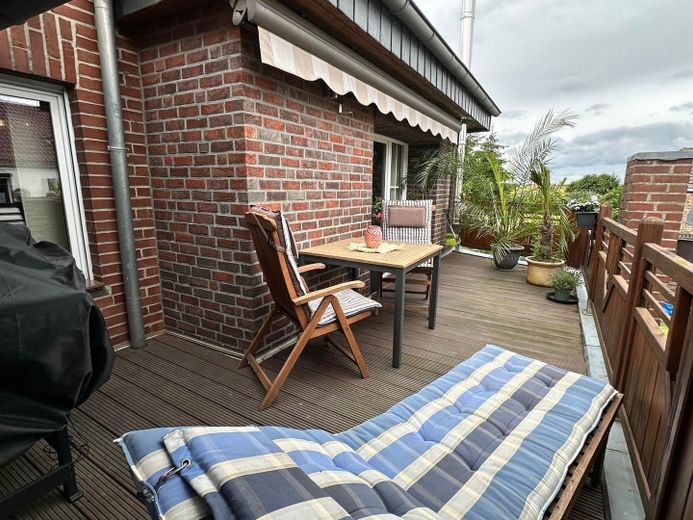
Dachterrasse
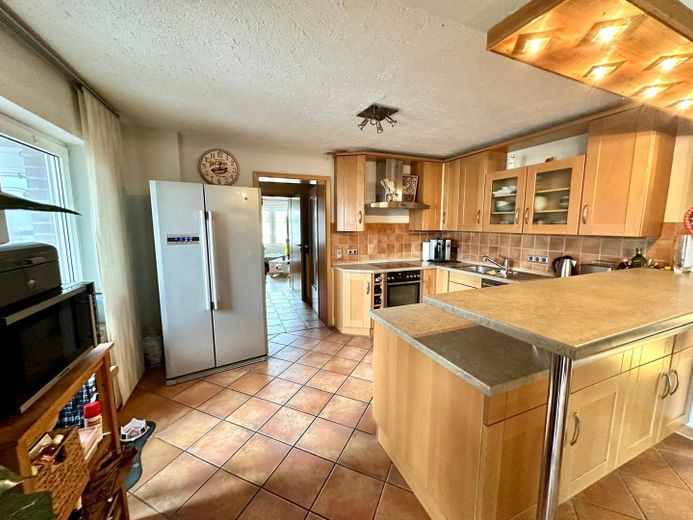
Küche
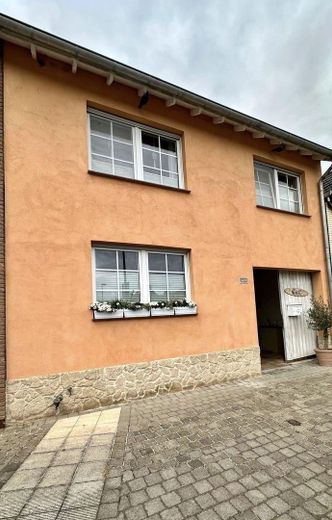
Wunderschönes mass.Einfamilien
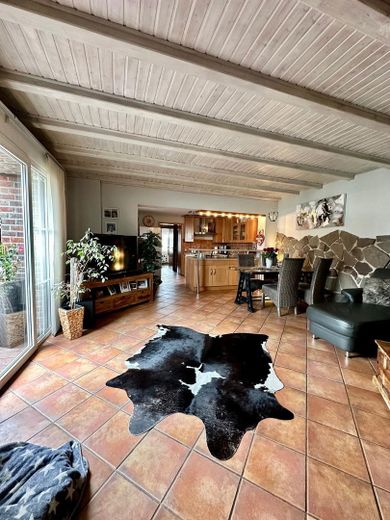
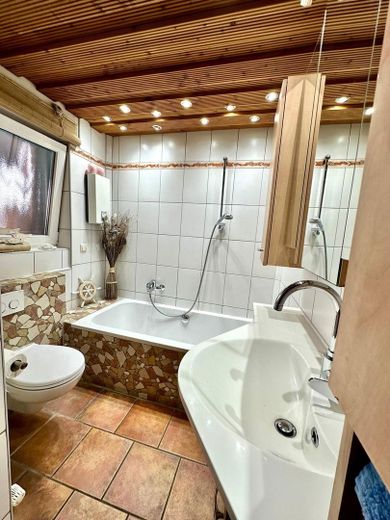



| Selling Price | 369.000 € |
|---|---|
| Courtage | no courtage for buyers |
Terraced mid-terrace house with covered, secluded courtyard with cozy, approx. 20 sqm sun terrace with awning and beautiful fireplace in the spacious living room! 5 rooms!
Property description
Built in 1957 - very well-kept overall condition, extensive modernization measures have been carried out in recent years!
The approx. 140 m² living space is distributed as follows:
First floor: spacious entrance area/entrance, shower room, cozy bedroom with spacious dressing room, study/bedroom
Second floor: large, very cozy living/dining/kitchen area (approx. 43 m²) with access to the approx. 20 m² sun terrace, two evenly proportioned bedrooms (approx. 12 and 13 m²), beautiful bathroom with bathtub, hallway
Storage space in the unfinished top floor
Basement: hallway, boiler room, storage room incl. radiators
128 m² plot including inner courtyard/access to the house
MODERNIZATIONS
Built in 1957 - extensively modernized, for example:
1999 - heating system renewed; decentralized hot water preparation
2000 - Windows renewed
2002 - Extension/expansion of living room
2002 - Underfloor heating installed throughout the upper floor
2010 - Interior wall plaster renewed
2010 - Shower room on the first floor including pipes/pipes renewed
2010 - Electrics renewed throughout the house
2012/2013 Sun terrace created
2014 - Window seals renewed
2016 - Roof covering incl. rain gutters
2016 - Exterior plaster renewed
2017 - Inner courtyard including sewage pipes renewed
2019 - Bathroom upstairs completely renewed (including pipes/piping)
SPECIAL FEATURES
Roller shutters: mostly electric
Pleated blinds: street side available
The wood-burning stove in the living room and the awning can be taken over on request for an additional charge.
The perfectly fitted kitchen including electrical appliances can remain in the house if desired.
The house offers the best conditions for couples as well as for families with large, generous space requirements who want to live "close to town"/near Lechenich. The house has 5 rooms.
WINDOWS
Mostly plastic windows, mostly with electric shutters
HEATING/ENERGY CERTIFICATE
Oil heating with decentralized hot water preparation
Underfloor heating is installed throughout the upper floor.
ENERGY CERTIFICATE
Will be presented for viewing
VIEWINGS
Please contact us by e-mail to arrange a viewing appointment at short notice
Herrig lies on the westernmost edge of the urban area. Lechenich borders the town to the east, Erp to the south and the Nörvenich districts of Pingsheim and Wissersheim, which were themselves districts of Erftstadt until 1975, to the west and north.