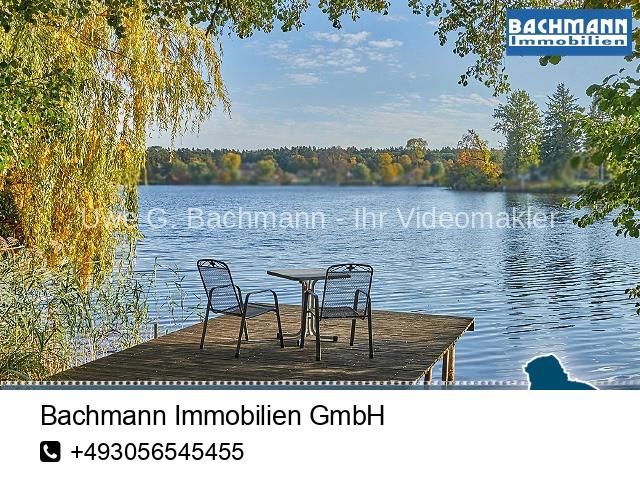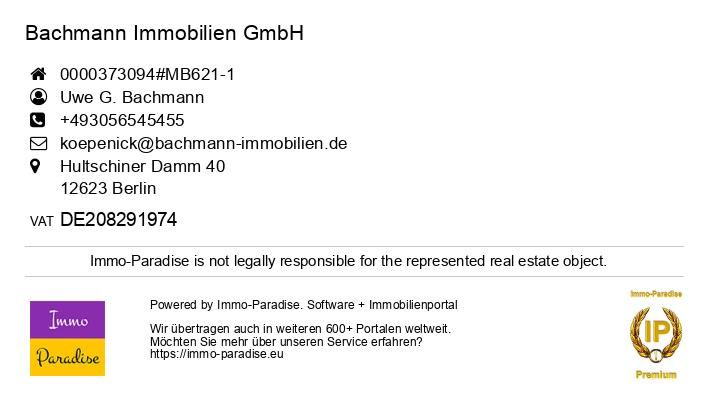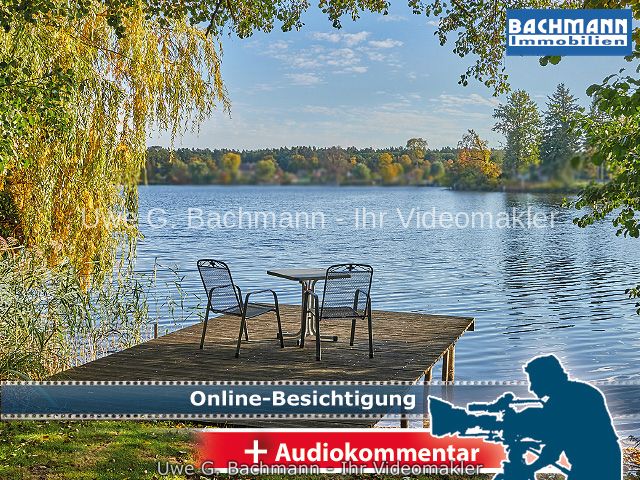
373094_title_1.jpg

373094_title_2.jpg



| Selling Price | 850.000 € |
|---|---|
| Courtage | 3,57% (3,57 % Käuferprovision inkl. MwSt.) |
This property is offered by BACHMANN Immobilien on a sole mandate basis.
Fantastic waterfront property with private bathing jetty on a peaceful plot of approx. 1800 m².
The solid detached house was built around 1986 and offers you 7 rooms with a living space of approx. 188 m² and a further approx. 48 m² of usable space in the basement.
The gated property can be reached from the quiet, paved side street. You are greeted by the charming, paved front garden and the unobstructable view of nature.
A solid double garage with electric roller doors and workshop, two terraces, a shelter for storage, a small bungalow, a firewood store and the bathing jetty make this place something very special.
First floor:
A few steps lead up to the covered entrance. The hallway is illuminated with natural light as well as LED ceiling spotlights and offers space for your wardrobe. The fuse box and electricity meter are also located here. The entire left-hand side of the first floor is barrier-free and includes a living room with terrace access, a bedroom and a bathroom equipped with a shower, bathtub, hand basin, WC and washing machine connection. In this area you will also find a former kitchen, which has now been converted into an open room, but still has all the kitchen connections behind a wall.
To the right, four steps lead down to the basement area of the house. The kitchen, the guest WC and the living and dining room await you here. This living room also has access to a terrace and a wonderful view of the lake.
The kitchen is equipped with a fitted kitchen from the 1990s and has a small dishwasher, an oven with ceramic hob and an extractor hood.
Top floor:
The steel staircase and oak floorboards lead you up to the top floor. Three rooms and the bright, tiled bathroom await you. Here you will find a tiled corner bath, a floor-to-ceiling shower with full glass, a WC and a wash hand basin. A skylight illuminates the room.
The three rooms and the hallway are fitted with carpeting. The large room, which was used as another living room, has a decorative natural stone wall.
Attic:
From the hallway in the attic, a wooden folding staircase leads to the daylit cold attic with chimney sweep exit. This loft was not used by the owner.
The property is ready to move into, but still requires modernization and refurbishment.
Basement:
A metal staircase leads you to the partial basement, consisting of three rooms, a laundry room, a boiler room and a storage room. In the basement are the condensing boiler, the hot water tank, the gas meter, the water meter, a washing machine connection and the telephone socket.
Miscellaneous:
A massive bungalow from the 1970s has an electricity connection and is now waiting for new ideas for relaxing on the spacious terrace by the lake in future.
There is no noise from motorboats, exhaust fumes or through traffic on the lake.
The sun shines directly onto the jetty from morning to evening.
Simply enjoy the peace and quiet, perhaps with a glass of wine, while watching the swans, ducks or birds. Swimming or fishing here is also a highlight for the whole family.
The old riverside trees, such as elms and alders, provide shade and coolness on hot summer days.
The shoreline is approx. 18 meters long.
There is an annual rent of approx. 52 € for the jetty.
You need a fishing license to fish.
Immo Paradise 07862ab9 84ebee07 373094#480 - mechanical external roller shutters on the ground floor and top floor (except in one living room, which has an electric external roller shutter)
- all windows were renewed in the 90s (with the exception of some basement windows)
- Terrazzo window sills
- Room height on the first floor approx. 2.70 m
- Room height in the attic approx. 2.60 m
- Room height in the basement approx. 2 m
- approx. 2021 three doors on the first floor were replaced
- approx. 2021 the ceiling in the hallway and in the open room was suspended and fitted with LED spotlights
- approx. 2019 the roofs of the house and the double garage were re-roofed with glazed tiles, including plumbing work
- The condensing boiler with hot water tank was replaced in approx. 2018
- The bathroom on the top floor was modernized around 2012
- The doors in the attic were renewed in approx. 1995
- South-facing terraces with a view of the lake
- Electric, remote-controlled roller shutters to the double garage
- Power connection available
- Rainwater cistern with a capacity of over 10 m³
An energy consumption certificate is available.
This is valid until 1.2.2032.
The final energy consumption is 176.50 kwh/(m²*a).
The year of construction of the property according to the energy certificate is 1986.
The energy efficiency class is F.
Development:
Utilities on the property: electricity, city water, sewerage, natural gas, telephone
Note: Get a comprehensive impression by watching the real estate video and the 360° virtual tour.
https://bachmann-immobilien.de/immobilien/gruenheide-ot-kagel-haus-am-see-in-idyllischer-lage/
Uwe G.
+493056545455, +493056545455, +491726999999
Bachmann Real Estate GmbH
This property is situated in a quiet and idyllic location on Lake Baberowsee.
This lake is not used by motorboats and fulfills your desire for relaxation.
Just outside Berlin, the landscape is characterized by its abundance of forest and water.
Just a few minutes away is the Grünheide chain of lakes, whose picturesque natural sandy beaches will delight water lovers in particular.
The expansion of the infrastructure (road and cycle path network, public transport, children's, youth and educational facilities) has continuously increased the attractiveness of the municipality in recent years.
In addition to numerous shopping facilities, Grünheide's town center is home to a town hall, schools, pharmacies and doctors.
There is a bus stop approx. 5 minutes' walk from the property. Line 429 takes you to Erkner S-Bahn station in approx. 45 minutes.
The Fangschleuse train station can be reached in approx. 10 minutes, the Tesla Gigafactory in approx. 15 minutes and the center of Berlin in under an hour by car.
Note: Would you like to know the address of this property?
Simply copy this link into your browser: http://bachmann-immobilien.de/onlineadressabfrage/?Y= MB621-1