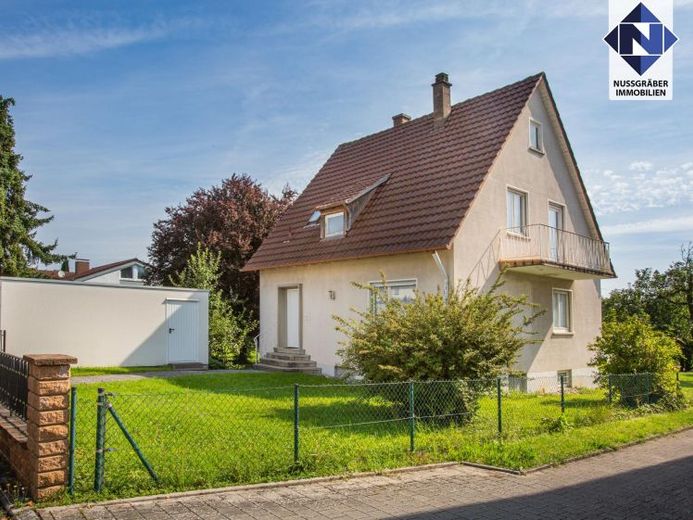



| Selling Price | 495.000 € |
|---|---|
| Courtage | no courtage for buyers |
A cozy detached house from 1960 is looking forward to new owners.
It has always been lovingly maintained, renovated and modernized by its owners.
With 4.5 rooms and a very large terrace as well as a balcony on the top floor, it offers enough space for a small family.
The spacious and light-flooded living room with dining area is located on the first floor. The adjoining kitchen is decorated in white with gray and offers a small dining area as well as plenty of storage space and work surfaces.
A hallway with checkroom and the guest WC round off the offer on the first floor.
A wooden staircase then leads to the top floor with three rooms, one of which has a balcony, a hallway and the daylight bathroom.
The living area has direct access to a really large terrace - this will certainly be the family's favorite place when the days get longer and warmer and offers a variety of uses thanks to the large amount of space available.
The terrace is elevated and a few steps lead to the garden area. Here, too, there is space for your children to play and run around.
The house has a full basement and, in addition to a natural cellar, also offers plenty of storage space for everything that is not needed on a daily basis.
The house ends with a garage, which is available for your vehicle.
THE LAYOUT:
Basement: Natural cellar, storage room, boiler room, tank room and hallway
Ground floor: living room, dining room, large terrace, kitchen, vestibule, hallway, checkroom and WC
Upper floor: 3 rooms, balcony, bathroom and hallway
Adjacent building plot can also be purchased!