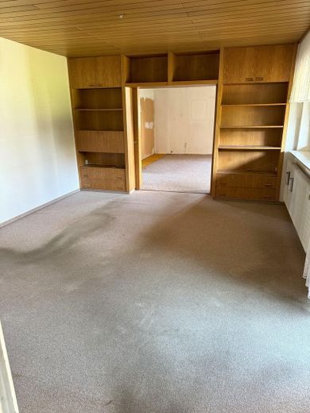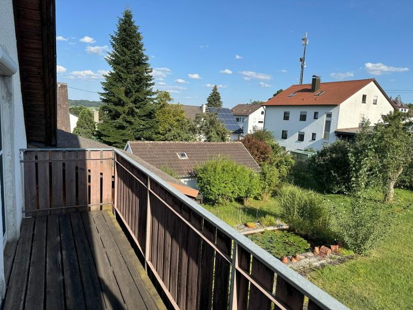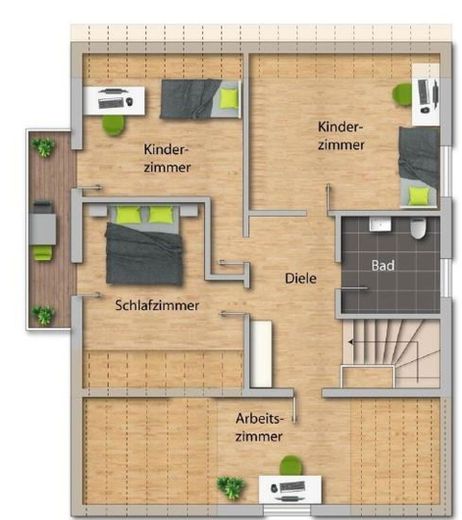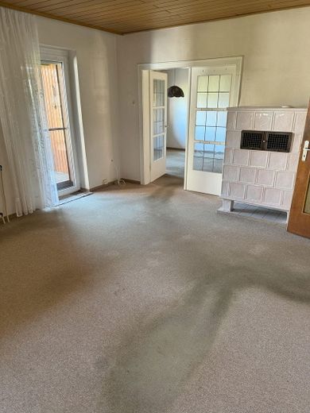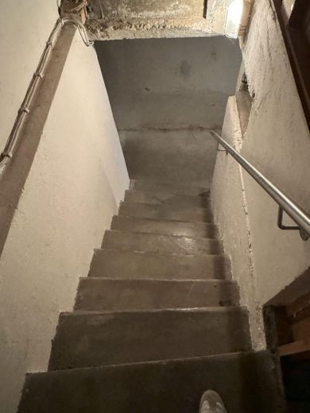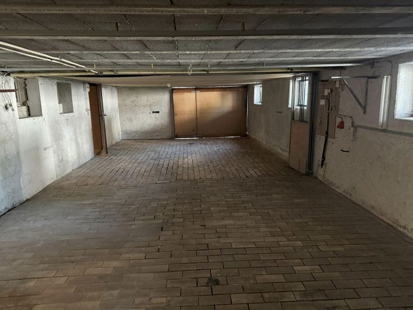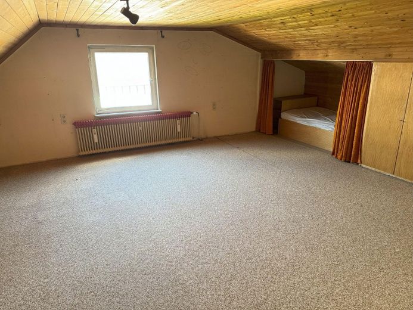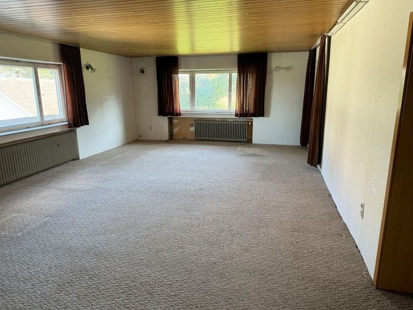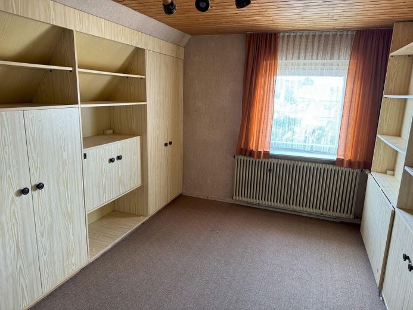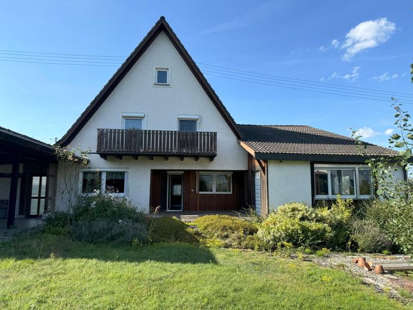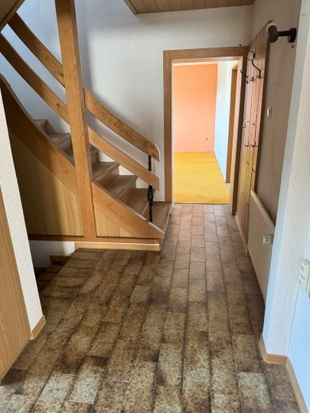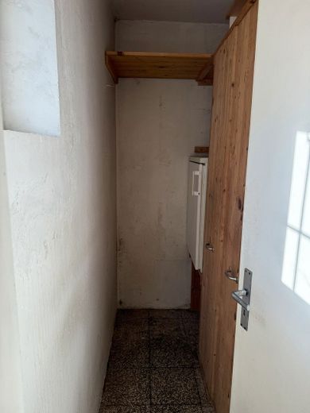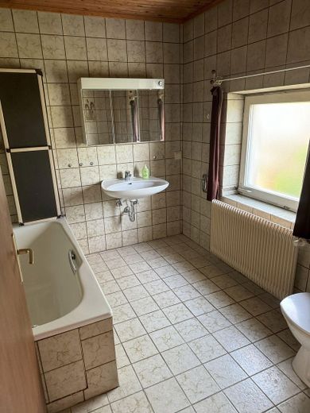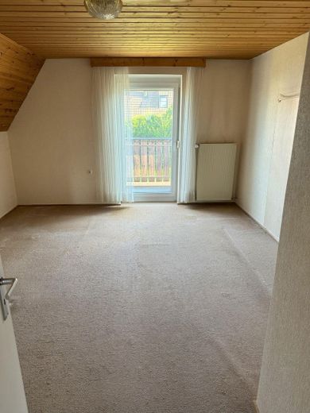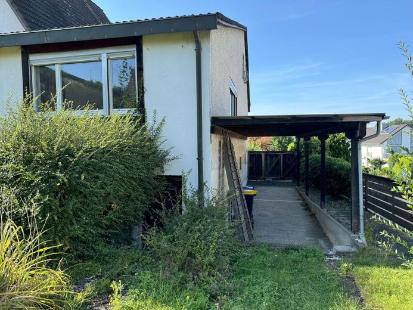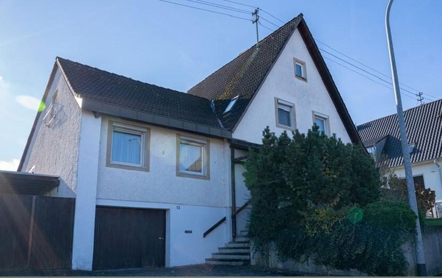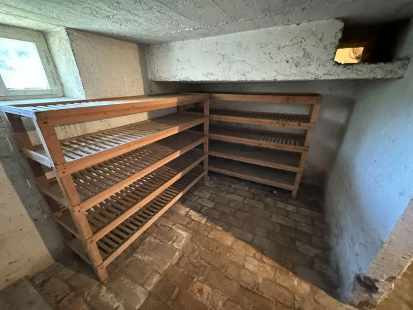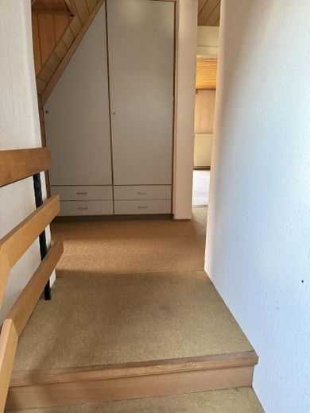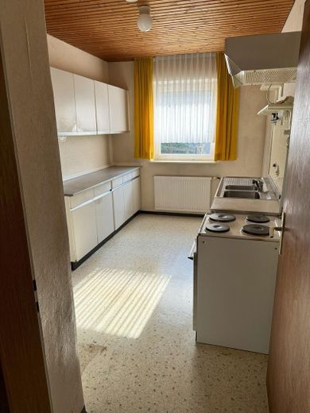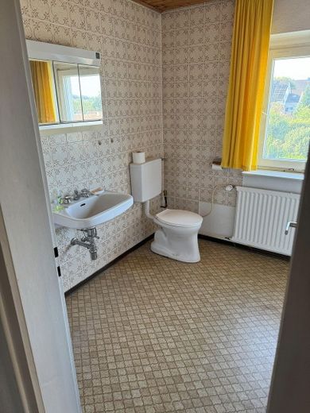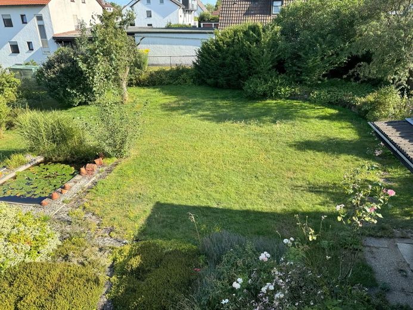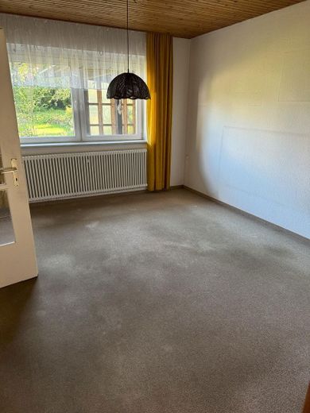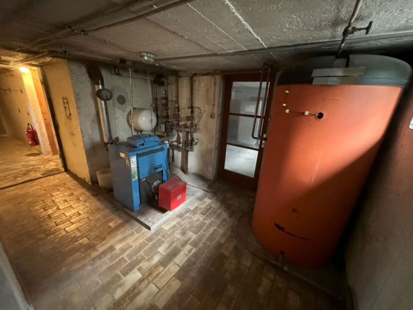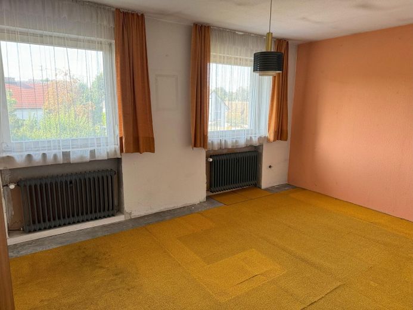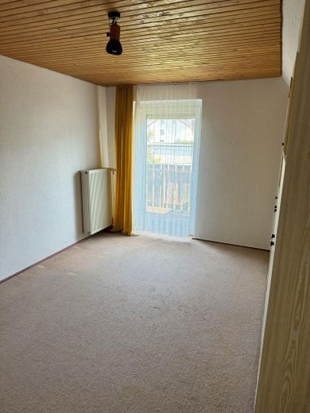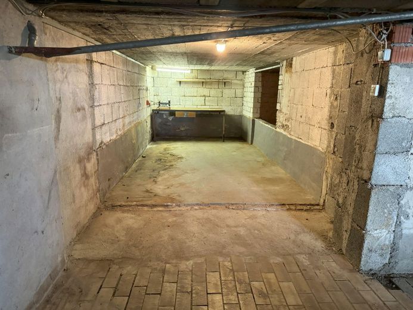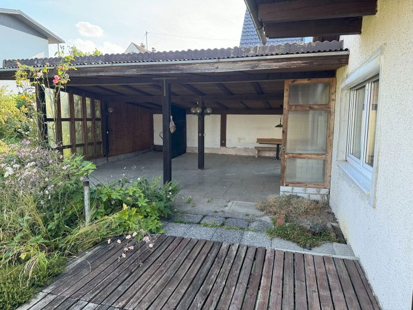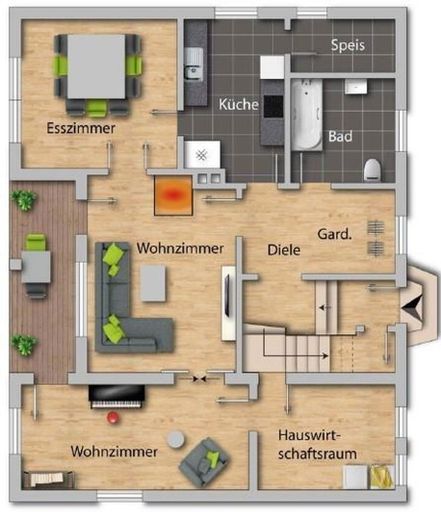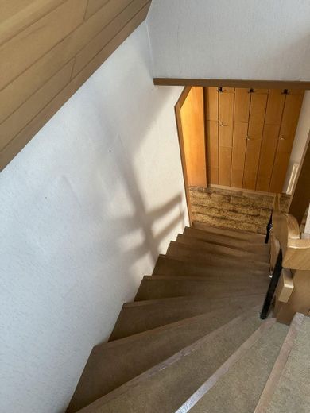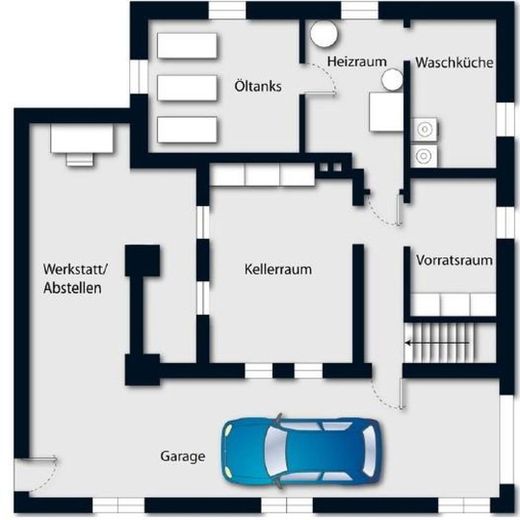About this dream house
Property Description
We offer a detached house in need of renovation, which was built in
1951 and extended with an annex in 1971. With a total of eight rooms and
and a generous living space, this house offers a wonderful basis for a cozy home.
cozy home.
On the 1058m2 dream plot, you can bring your creative ideas
ideas, build a great, spacious garden and spend lovely evenings with the family
with the family in the outdoor seating area.
The many rooms and the well thought-out layout offer you a large number of design options.
design options.
You reach the hallway on the right-hand side via the entrance area. This leads you into
the daylight bathroom with bathtub, washbasin and toilet, the kitchen incl. fitted kitchen and spacious dining area.
fitted kitchen and spacious dining area as well as a bright dining room. You also enter
the light-flooded living room, which offers access to the cozy terrace and the garden.
the garden. To the left of the entrance area, you enter the annex. This contains
a utility room and another large living room.
Two children's rooms and a spacious bedroom for the parents await you on the top floor.
parents. There is also a bathroom, which currently has a toilet and a washbasin
and a washbasin, but can be converted into a shower room with a shower or bathtub in the future.
can be completed with a shower or bath. A further room, which can be used as a hobby room,
room, study or additional bedroom and the inviting balcony complete this
inviting balcony complete this floor.
The property has a full basement with two cellar rooms, a laundry room and a heating/utility room.
laundry room and a boiler and tank room, there is plenty of space for storage.
storage. The cellar also leads into the spacious garage, which offers space for two cars
cars and a workshop.
Furnishing
Year of construction: 1951 -> Extension: 1971
Living space: approx. 200 m2
Plot area: approx. 1058 m2
in need of renovation
Oil central heating (approx. 1980)
Energy requirement: 439.7 kWh -> energy efficiency class: H
Plastic windows (only south side)
Floor coverings: Carpet, tiles, PVC
Balcony, terrace, covered patio
Full basement
Single garage in the basement (space for two cars)
#
Hallway with checkroom ground floor
Bathroom with bathtub, washbasin and toilet ground floor
Kitchen incl. fitted kitchen ground floor, pantry
Bright dining room ground floor
Living room ground floor
Study/utility room ground floor
Living area (extension) ground floor
four bedrooms upstairs
Bathroom with washbasin and toilet upstairs
Laundry room
two cellar rooms
boiler room and tank room
very long garage and carport
workshop
Location
Location description
Burgau is a lively town in the southwest of Bavaria. The margrave town offers an
excellent mix of work, family and leisure and has good access to the A8 motorway.
connection to the A8 highway.
Burgau is surrounded by beautiful countryside and offers numerous opportunities for sporting activities for all ages. The town also has state-of-the-art facilities, including schools and nurseries within walking distance.
The town has a wide range of leisure facilities including a swimming pool, a skate park and a lively club life. The house is located in a friendly environment with a very good neighborhood.
