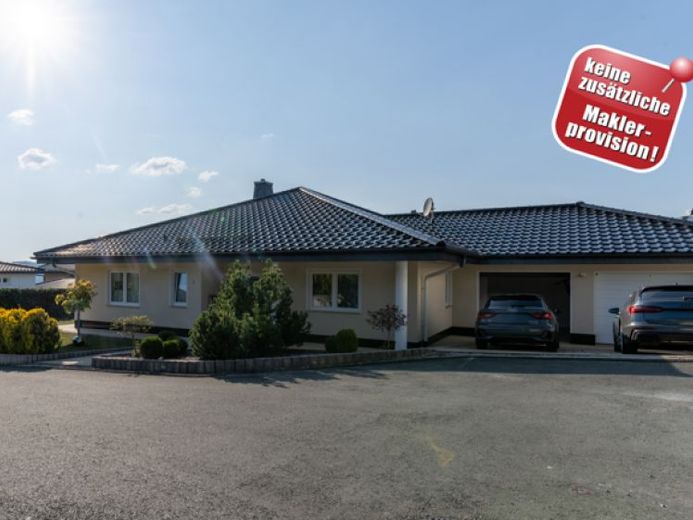



| Selling Price | 569.500 € |
|---|---|
| Courtage | no courtage for buyers |
The clear lines and practical interior design characterize the architectural style of this as-new bungalow, which is located in a district of Bischoffen not far from Lake Aartal. Large window fronts allow daylight to flood into all rooms and create a connection between the interior and exterior. The design of the interior guarantees living comfort on a living space of approx. 140 m² for all phases of life: a small family, couples and senior citizens who appreciate the advantages of living at ground level.
You enter the bungalow through a spacious entrance area. From here, you enter a shower room with guest WC, two rooms that can be used as a children's room, guest room or study, a bathroom with bath and shower, a bedroom with a practical dressing room and a spacious living/dining area with open-plan kitchen. All rooms have direct access to the terrace or the garden. There is ample storage space in the two utility rooms and the attic. The outdoor areas are beautifully landscaped and easy to maintain and offer space for relaxation. Your cars are protected in the large double garage. The house was built in 2013 and has high-quality fixtures and fittings. Only the usual cosmetic repairs are required before moving in.
Mandatory information according to GeG: Energy consumption certificate from 27.09.2024, energy efficiency class A+, 20.4 kW/h (m²a), energy source electricity, year of construction 2013, year of construction 2013.