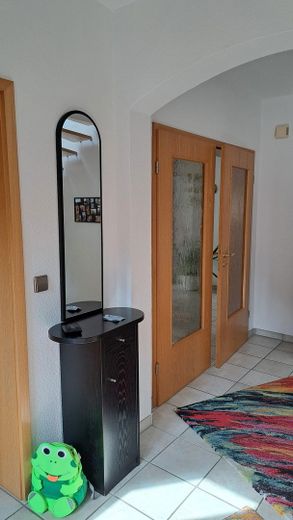
Flur
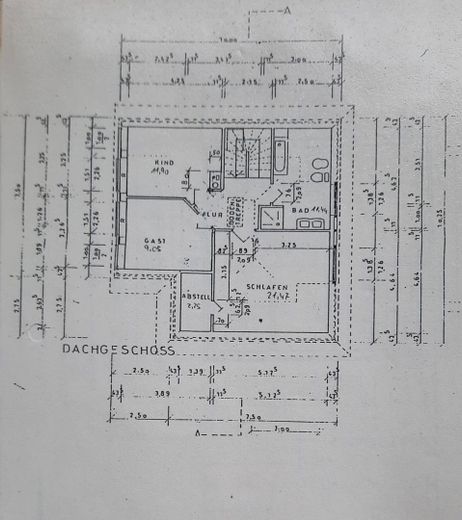
Grundriss OG
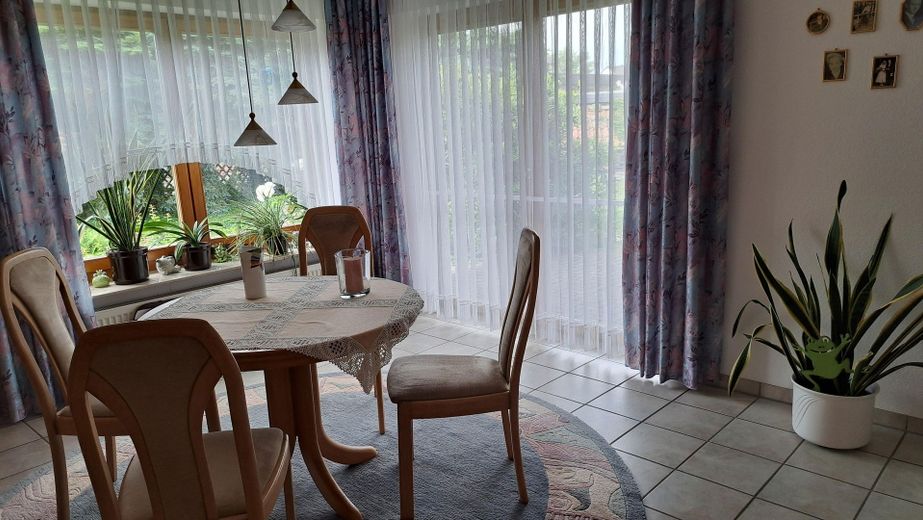
Esszimmer mit Terrassentür
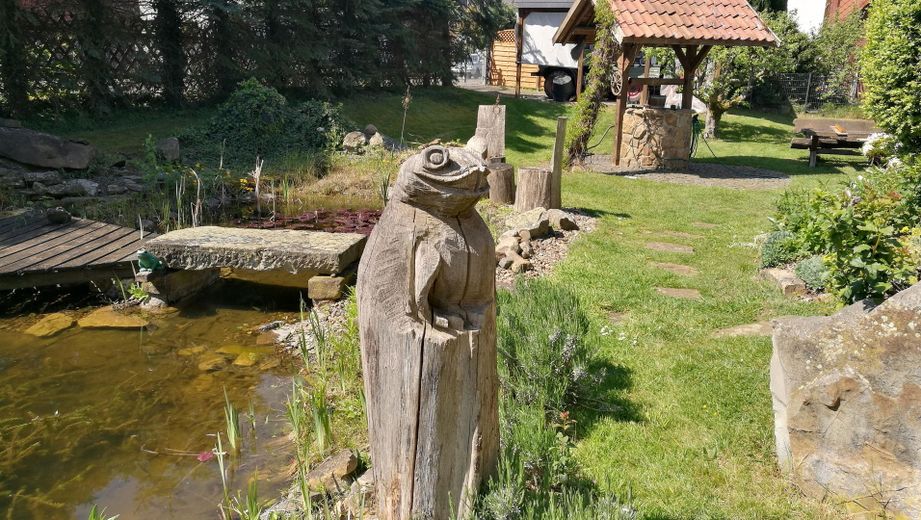
Gartenteich und Brunnen
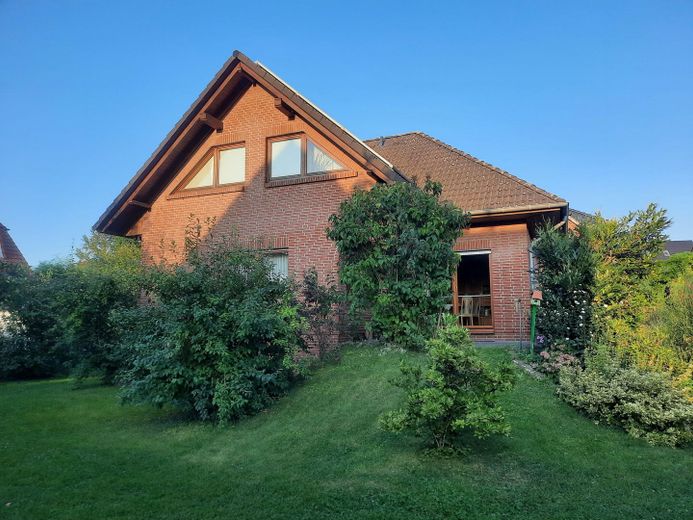
West-Ansicht
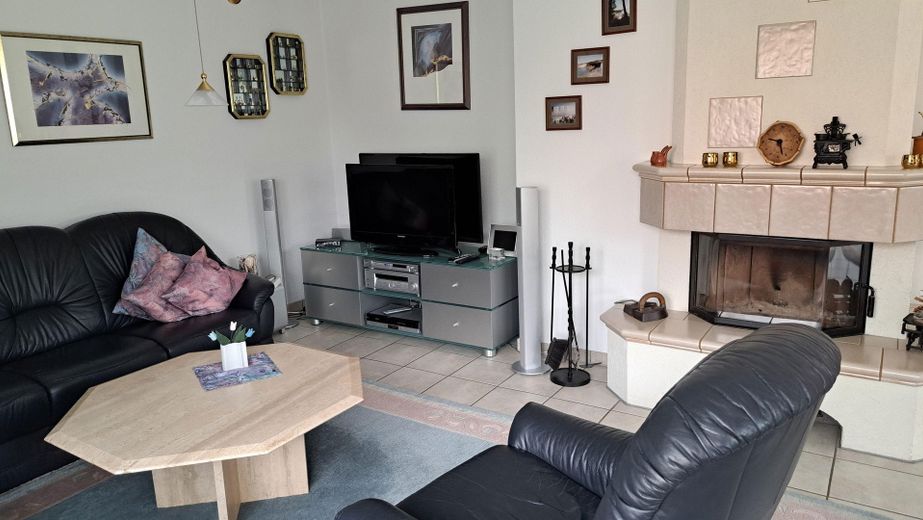
Wohnzimmer mit Kamin
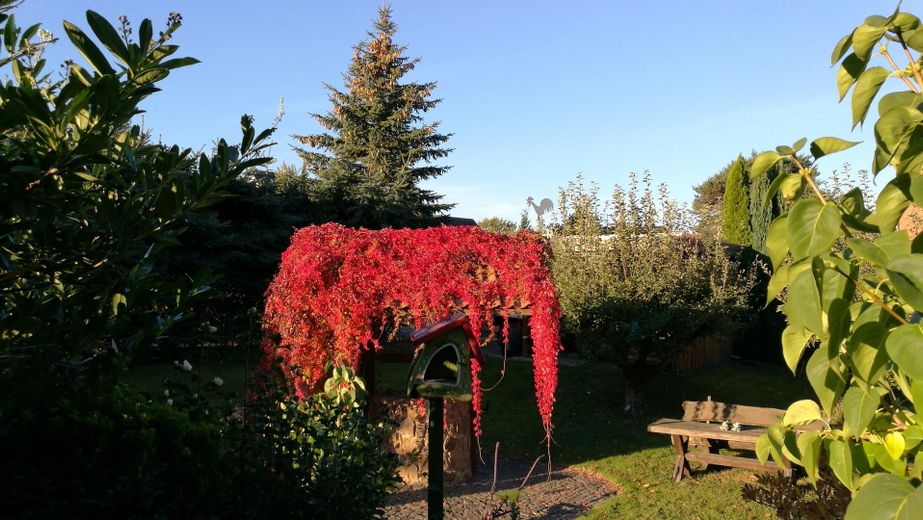
Schachtbrunnen
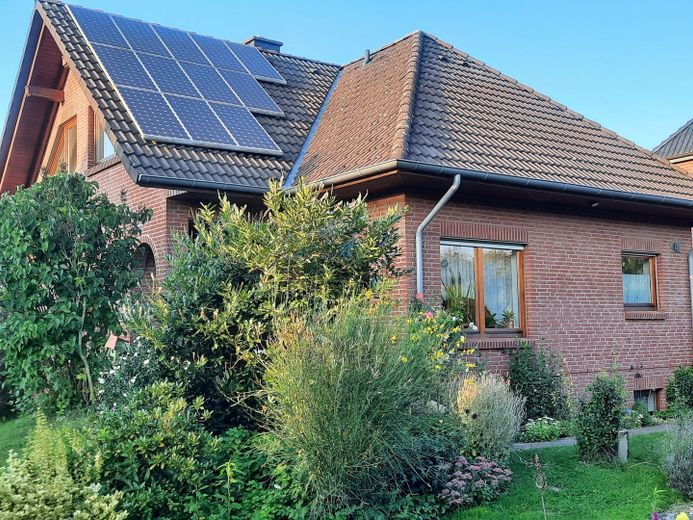
Süd-West-Ansicht
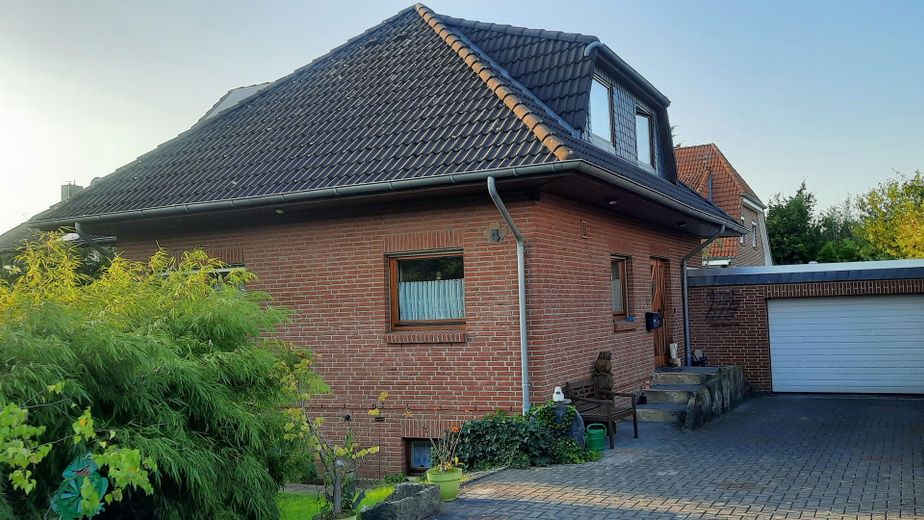
SO - mit Eingang und Garage
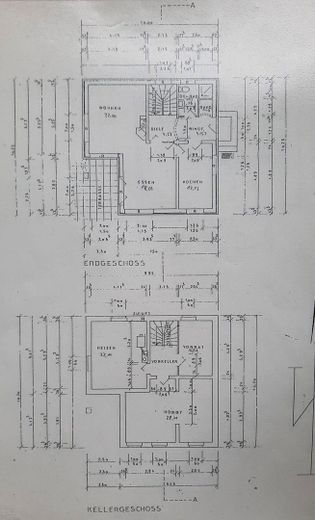



| Selling Price | 549.000 € |
|---|---|
| Courtage | no courtage for buyers |
This is a well-kept architect-designed house in a preferred location.
On the ground floor there is a living and dining room, kitchen and guest WC with separate shower and window.
On the upper floor there are bedrooms, 2 children's rooms/office and a bathroom with separate bath and shower.
The cellar can be used as a living cellar as it can be heated and the windows are above ground. There is also direct access to the garage.
The entire ground floor is fitted with external roller shutters. The windows are lockable with additional turn-tilt security.
The ground floor, cellar and garage are tiled throughout.
Cantilevered wooden staircase in the hallway; tiled fireplace with large panoramic window in the living room.
Fitted kitchen with oven, ceramic hob, fridge and freezer, dishwasher and microwave.
Large garden with mature fruit trees, pond and dug well (connected to the domestic water system in the basement).
Photovoltaic system 2.2 kWP, wallbox 11 kW
The property is located in a quiet street with a 30 km/h speed limit.
Shopping facilities such as supermarket and bakery are directly in Lohnde, as well as daycare and elementary school.
The center of Seelze is 3 km away, with secondary schools, doctors, administration and S-Bahn connection (Hannover center in 10 min).