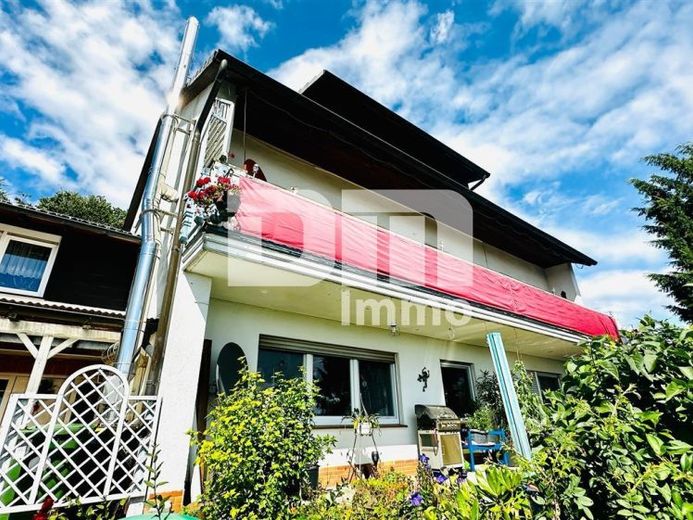



| Selling Price | 314.900 € |
|---|---|
| Courtage | 0 |
For sale is an extensively modernized three-family house built in 1972 in an outstandingly beautiful residential area (hillside location) in Schauenburg Elmshagen with panoramic views.
The property has a total living space of approx. 344.40 m².
Even from the outside, the property impresses with its well-kept character and spectacular distant views over the idyllic Schauenburg countryside.
The 1,040 m² fully fenced dream plot scores with a lovingly landscaped garden area along with extensive usable areas (3x garden shed / wood storage) and a second separate access to the property.
Sensible modernization measures (see "Features") have also had a positive effect on the energy balance.
You enter the property on the ground floor via a central hallway / staircase, which leads you to the ground floor apartment.
An inviting hallway leads to a spacious open kitchen with dining room / living area, a daylight bathroom with bathtub and shower, two bright bedrooms / children's rooms and a light-flooded living room with high-quality parquet flooring.
From the living room and the bedrooms you have direct access to the sunny balcony with its wonderful distant view.
In 1999, a radiant conservatory was added to the living space on the ground floor.
From the conservatory you have direct access to a covered outdoor seating area behind the building with direct access to the garden.
A solid staircase leads from the central entrance hall to the ground floor apartment.
As a result of the dormer installation (built in 1996) and the full insulation of the roof, the top floor boasts a bright and pleasant living climate.
The practical entrance hallway leads to the separate kitchen with a well-equipped fitted kitchen included in the purchase price.
From here you have access to the patio/balcony with larch floorboards and a spiral staircase leading to the garden area.
The daylight bathroom is equipped with a bathtub and shower.
The attractive living space is completed by a cozy living room, two bedrooms / children's rooms and a further room (reserve) which are fitted with high-quality real wood flooring.
The basement apartment, which can also be reached via the central staircase, is divided into a hallway, a separate kitchen, living room, daylight bathroom with shower and bathtub and two bedrooms / children's rooms.
From the bedroom you have direct access to the outdoor seating area, where you can enjoy a wonderful view of the adjoining garden.
In the course of the extension (conservatory ground floor 1999), the outdoor seating area in the attic (1989) and a separate hobby room / with WC / storage room + utility room with access to the outdoor seating area above the garage (1989), the total living space was successively extended to approx. 344.40 m².
In addition, practical usable areas are located in the basement with workshop, storage room, boiler room / tank room and garage with sectional door (electric radio).
A further garage and two additional carports offer optimum conditions for accommodating your vehicle fleet.
Have we piqued your interest in this modernized, partially rented three-family house in a preferred location?
Then arrange your personal viewing appointment on site today.