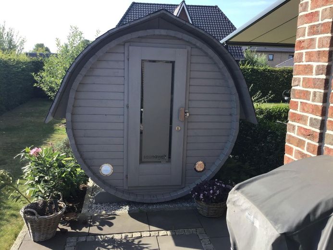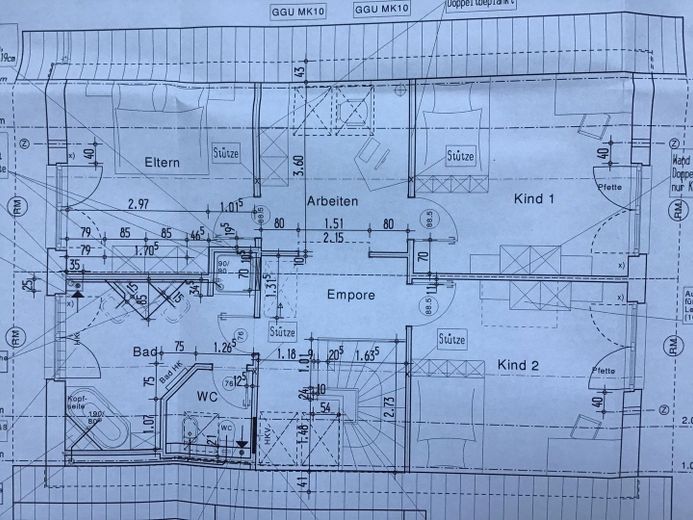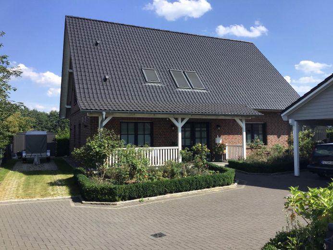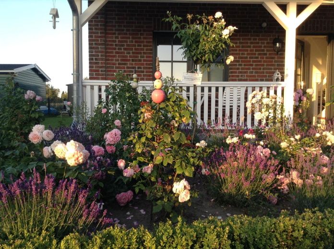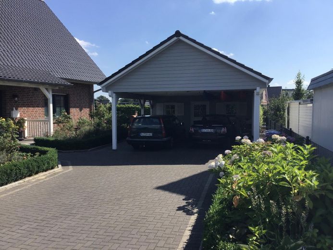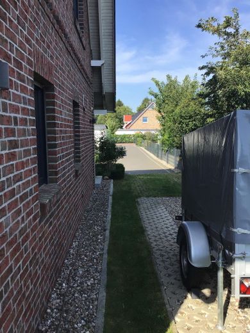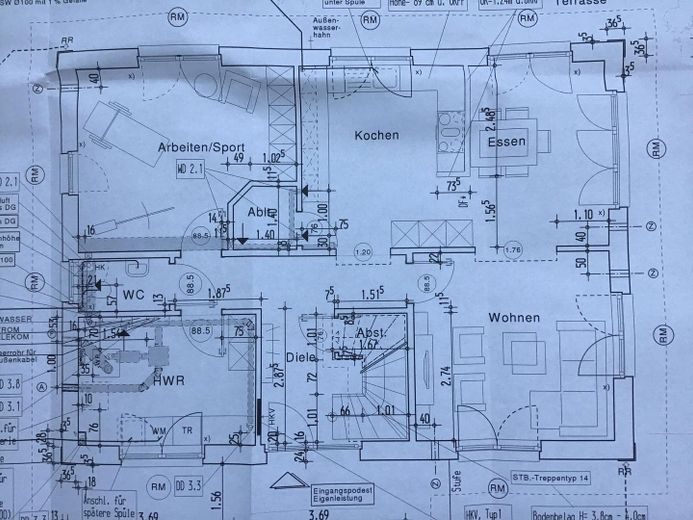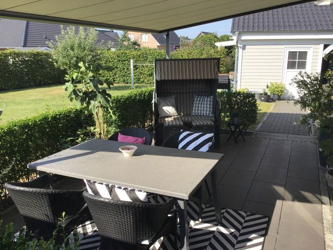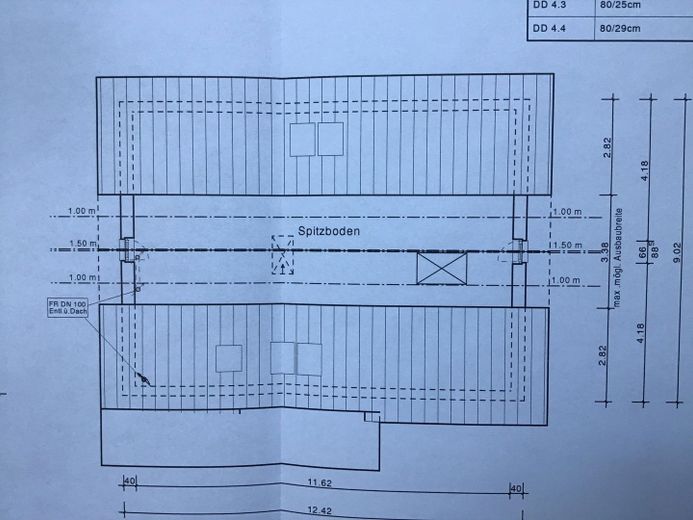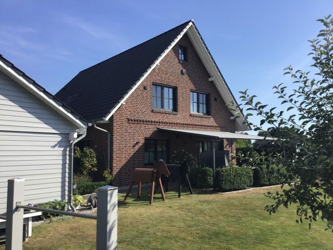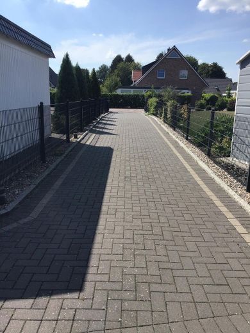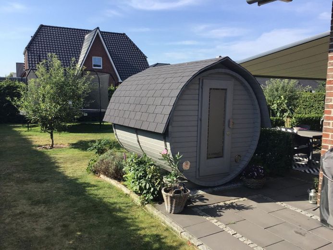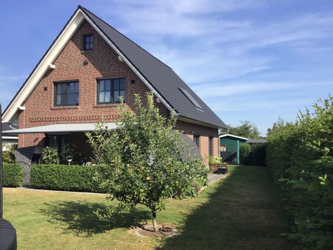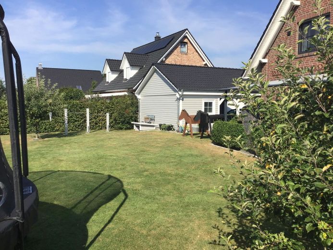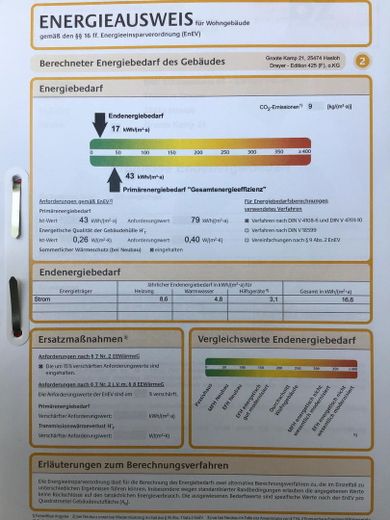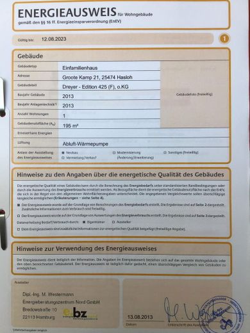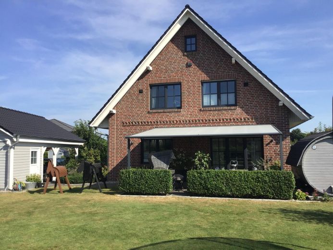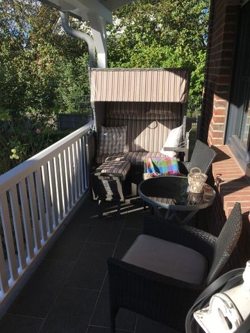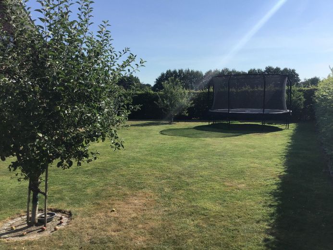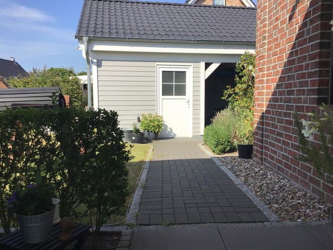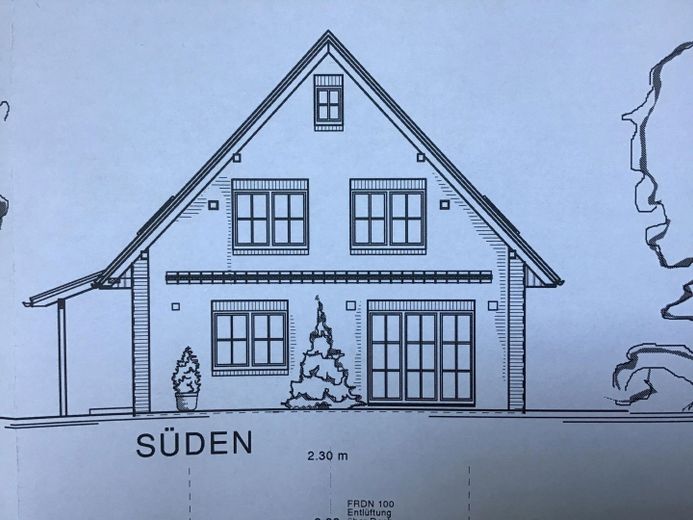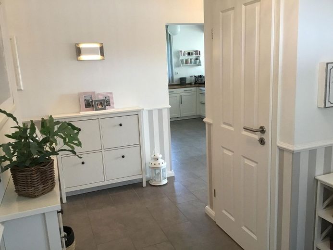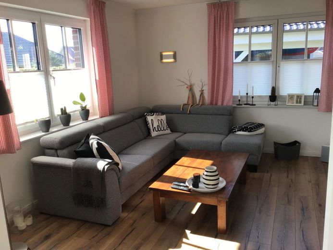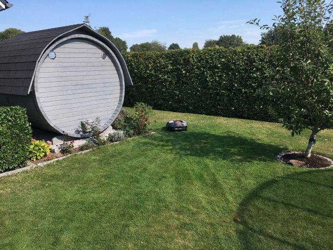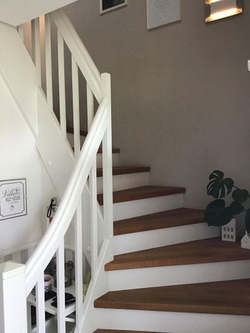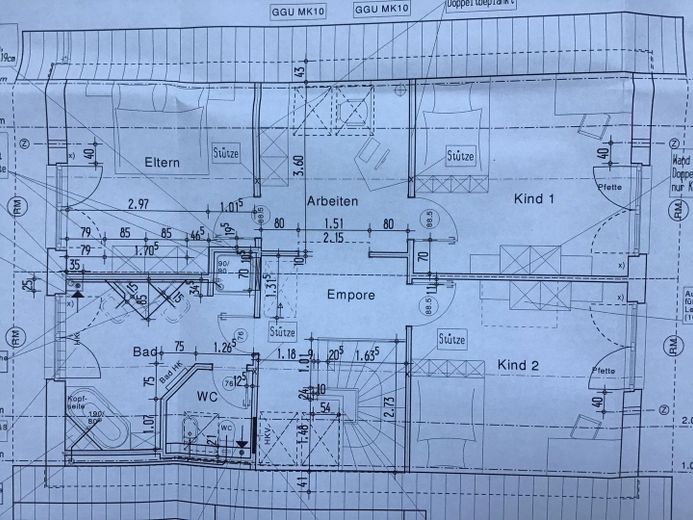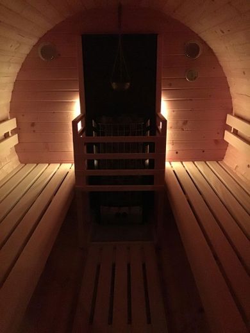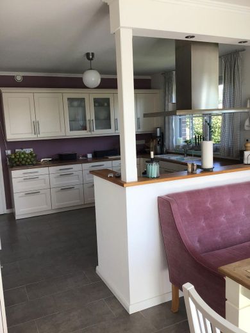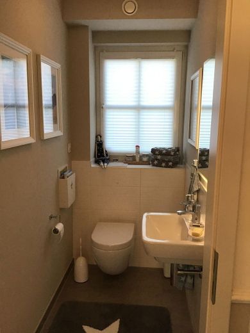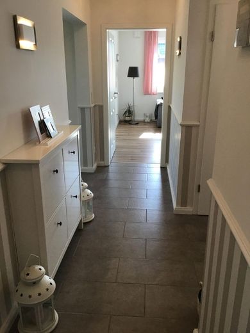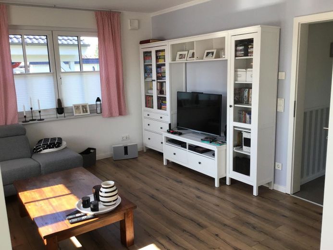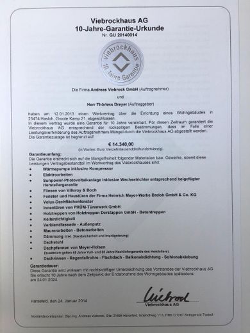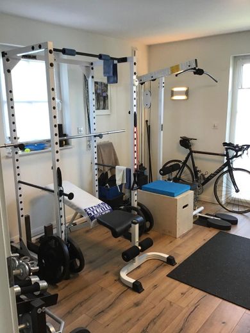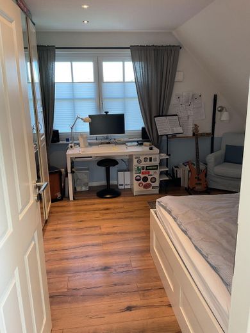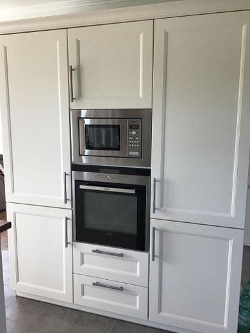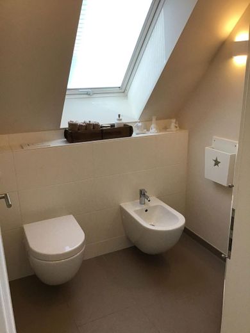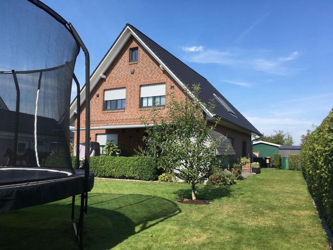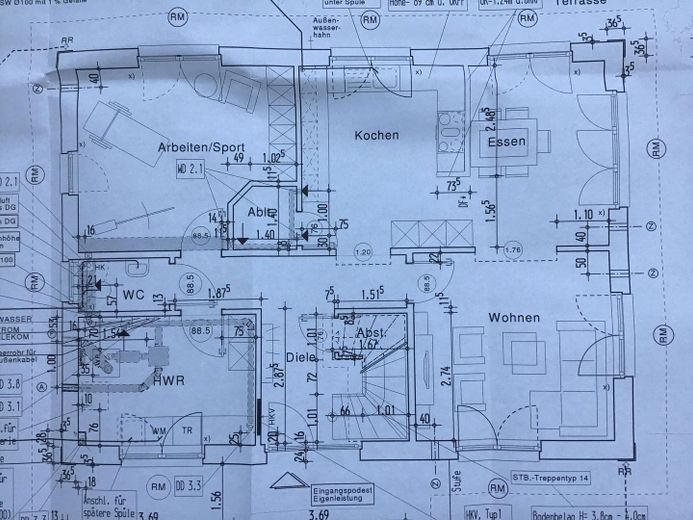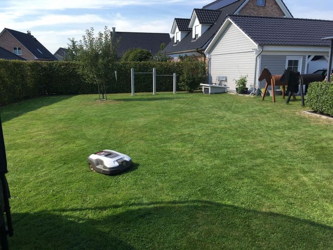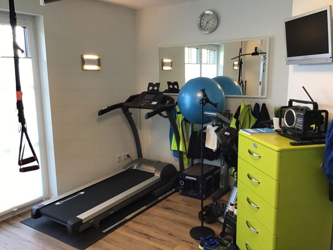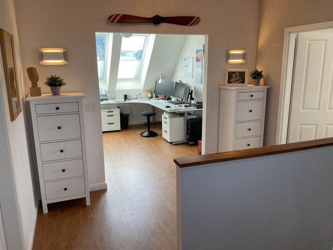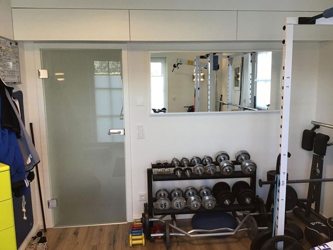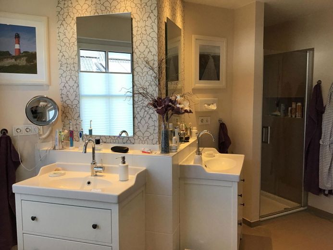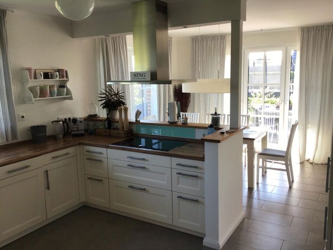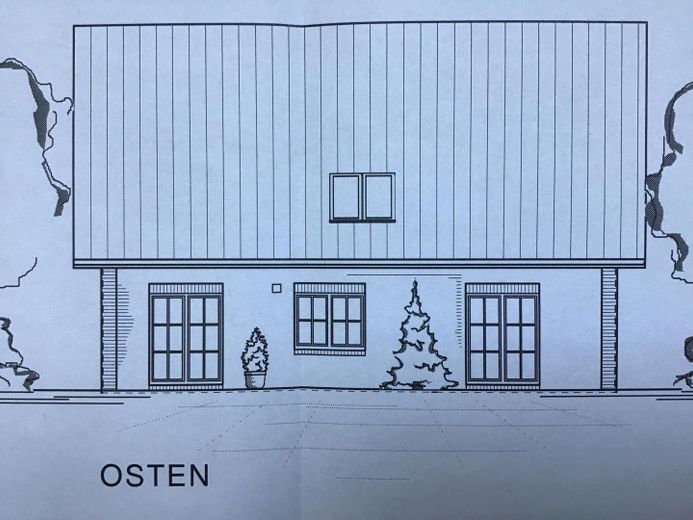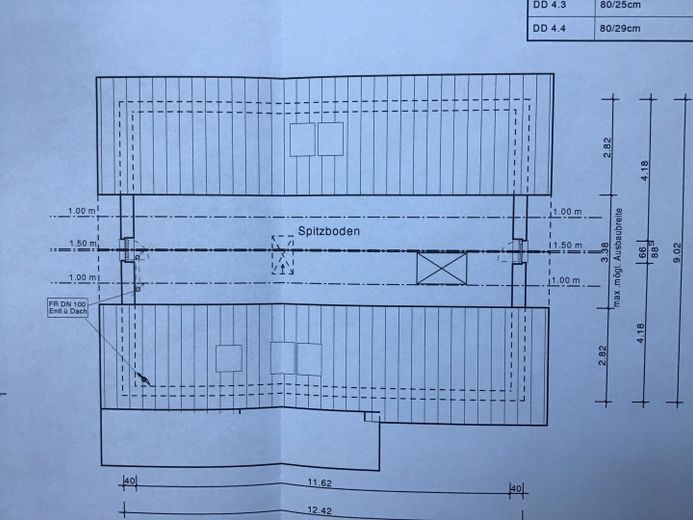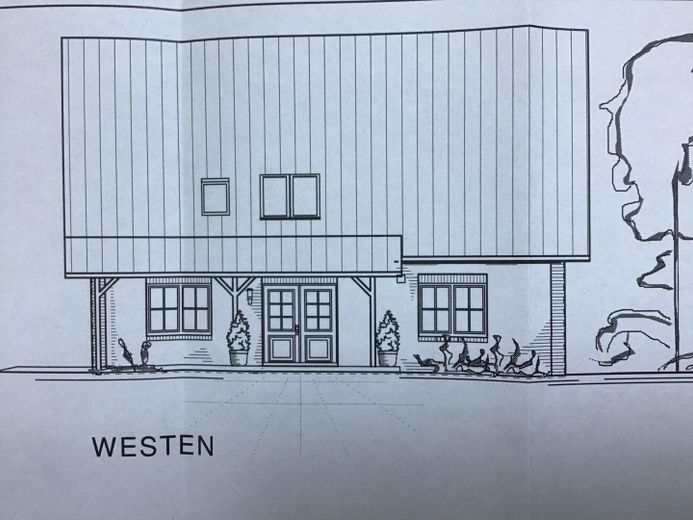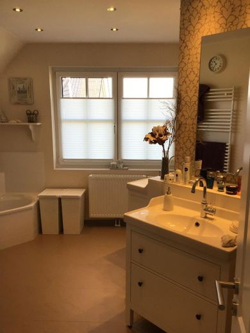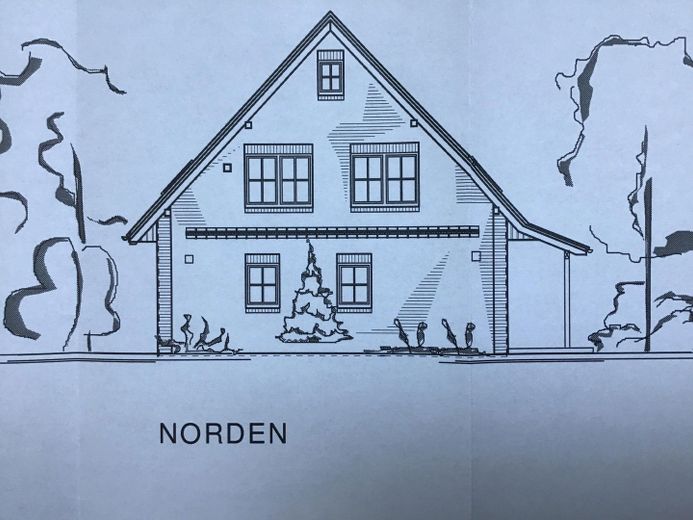About this dream house
Property Description
To mark the occasion, let's start again:
There is no interest in contact with brokers or investors.
The property is a detached house in solid construction completed in 2014. The rear plot is located in a development area that was developed in 2013 and is accessible via a paved and illuminated driveway. The entire property is fenced all around with a sturdy anthracite-colored double rod fence and enclosed with a beech hedge. The entire garden area and all paved areas are edged with granite paving or granite kerbs. During the vegetation phase, the property is not visible to passers-by. A custom-made, double-leaf gate with an attractive appearance forms the end of the driveway on the street side.
The property developer Viebrockhaus GmbH completed the house in approx. 4 months, starting in autumn 2013; it is the "Edition 425" model in a customized version. The house is heated with an air heat pump and has thermostat-controlled underfloor heating in all living areas, as well as an additional towel radiator in the bathroom.
The south-facing terrace is bordered by a half-height privet hedge and covered by an electric Markilux awning with wind sensor. At the transition to the east terrace is the outdoor sauna in an extremely cozy barrel construction. The entrance area on the west side of the house is designed as a fenced and covered veranda over approx. 2/3 of the width of the house. Here you can sit in the shade at lunchtime and enjoy the evening sun.
Also in front of the house is the large, sturdily constructed and individually planned double carport with a pitched roof and two separate storage and hobby rooms. The same high-quality roof tiles were used for the roof as for the house. In addition to the parking spaces in the carport, there are two further parking spaces for cars and an additional trailer on the north side of the house. The Biohort garden shed for all garden tools and a few bicycles is also located here.
The house has a connection to the local fiber optic network for TV, telephone and Internet, which leaves nothing to be desired in terms of bandwidth, and is equipped with a home network.
The lawn is maintained by a Husqvarna robotic mower, which lives in a small house that matches the color of the carport.
Some of the pictures are from 2022.
Furnishing
The house is very well maintained and can be considered as good as new in parts. The roof underlays on the eaves and ridge sides and the veranda were repainted the year before last. The heat pump was regularly serviced as part of a maintenance contract (most recently 10/24) and runs smoothly and very efficiently. The current bill from the energy supplier shows energy costs of € 860 for the operation of the system (hot water and heating) for the period from fall 2023 to fall 2024.
The roof is covered with clay roof tiles from Meyer-Holsen, the roof construction was changed from the Viebrock standard in favor of a fully expandable attic with a standing height of over 2.40 m in the ridge area to a higher-quality and more load-bearing roof structure with a 47° roof pitch and has a beautiful open truss with visible purlin heads. Empty conduits for the installation of a photovoltaic system, as well as power lines and a change for a possible fixed staircase to the converted loft are already in place.
The triple glazing of the anthracite-colored plastic windows on the ground floor is designed as a throw-through/burglar-resistant version and, together with the hard-wired alarm system (not a retrofit solution) and the security fittings (WK 2) and multi-point locks on the windows and front door, offers a high level of security. The outside area is camera-monitored, the carport has separate LAN cabling and is prepared for equipping with a charging unit for electric vehicles without any further construction work.
All windows (except the loft) have high-quality aluminum exterior shutters in a sturdy and visually appealing matt silver finish. The bedroom windows are fitted with custom-made insect screens in the same color as the windows. The large Velux roof windows are fitted with electric shutters on the east side and sun blinds on the west side.
The bathroom on the upper floor has a separate WC room and two separate washing areas, so that 2-3 people can use the bathroom at the same time but without being disturbed by each other.
The additional room on the first floor is used as a sports room and has a wall-mounted TV connection so that there are no excuses ;-)
A takeover of the complete sports room equipment is negotiable. A gym membership is no longer necessary. By having this room in the house, the threshold for exercising is considerably lowered, as there is no need to travel to the gym or change changing rooms and everything is available to you exclusively, even shortly before work or during childcare or after a long working day.
The extremely cozy outdoor sauna offers a wonderful opportunity to warm up and relax in the cooler months of the year. It has also been freshly painted and otherwise requires virtually no attention.
When planning the house and plot, care was taken to have various cozy places around the house. The terrace on the east side is a great place to lie in the hammock and is also home to the barbecue. The main terrace on the south side offers plenty of space and is completely shaded by a pergola awning if required. The cozy, fenced-in veranda is located in front of the house entrance. A wicker beach chair and a bistro table with seating provide a really great place to end the day, especially in the evening. The sturdy double carport not only offers an enormous amount of storage space, but has also comfortably hosted school and family celebrations, regardless of the weather. One of the two storage rooms in the carport served as a kitchen and bar :-)
Other
We are initially looking for an interested party who will grant the current owner a right of residence for a period of time still to be negotiated. The desired duration for this is 10-12 months for the construction of a new house. The assumption of the loan costs for the duration of this period is negotiable, the consumption and ancillary costs will of course be borne by the resident during this period.
Any desired conversion or extension work (e.g. loft conversion) can also be carried out during this period after consultation, so that the house meets your expectations on time for occupation.
Letting is also conceivable. In this case, the net rent would be 2150.00 euros per month.
The house is being sold exclusively from private to private. There are no estate agent costs.
And no, your real estate agency is no exception. No contact is desired.
Location
Location description
Hasloh is an up-and-coming but cozy and often underestimated little town just outside and in the middle of Hamburg's commuter belt, whose location and transport connections leave nothing to be desired. Despite its central location between Quickborn, Norderstedt and Bönningstedt with all conceivable facilities such as several swimming pools, excellent music schools, cinemas (especially the beautiful "Beluga-Kino" within cycling distance) and a wide range of cultural activities, the village character has been preserved in the best sense of the word to this day. The "Neue Mitte" is a quiet and relaxed place to live in a very pleasant neighborhood.
There are plenty of shopping opportunities, which can be reached in just a few minutes by car. Almost all the usual supermarket chains are available in Quickborn and Bönningstedt, some of them in multiple locations. There is also a Netto supermarket within walking distance in the town itself, as well as the popular Palmencafè and other restaurants.
Two kilometers further on in Quickborn, you can choose between several really good Italian, Greek, Asian and Indian restaurants. There are numerous nice cafés and bakeries and the range of medical services is very extensive. In the medical center on Ziegenweg, all the important specialists are concentrated in one place.
Quickborn is also home to the beautiful and scenically stunning Himmelmoor recreation and nature reserve, formerly the largest raised bog in Schleswig-Holstein at 600 hectares, whose recreational value is probably unique in the greater Hamburg area.
Hasloh is the perfect place for anyone who appreciates the immediate proximity to a metropolis, but is looking for peace and quiet and closeness to nature after work or at the weekend, perhaps on a long walk with the dog. There are a number of riding stables both in the town and in the surrounding area, which offer great activities and leisure opportunities for children and adults. If you like running or cycling, Hasloh is a great starting point for quiet and scenic running and cycling routes in the middle of nature as well as on well-maintained roads in the surrounding area, which are popular with Hamburg sports and cycling clubs, as there is little disruption from car traffic.
A modern daycare center is located 300m from the front door, and just behind it is the historic and newly renovated Peter Lunding elementary school. Both were attended by our daughter and are highly recommended. Other kindergartens and daycare facilities are available in the village, and there is a very good selection of secondary schools in the neighboring villages.
The Pfingstwald forest on the outskirts of the village with its high ropes course is ideal for walks and has a small fairground.
Hasloh's transport connections are excellent. It is easy to get to Pinneberg and Wedel by bus in one direction and to Norderstedt in a few minutes in the other direction, where you will also find the nearest large shopping center with a connection to the U1 underground line.
From the front door to the platform of Hasloh station you need exactly 4 minutes, but you won't hear anything from the train. Hasloh is currently served by the AKN, but the conversion to connect to the Hamburg S-Bahn is currently in full swing, so that in the foreseeable future you will be directly connected to the Hamburg metropolitan region via the S5 and reach the city center without changing trains and with guaranteed seating in just under half an hour.
Kieler Straße takes you to Hamburg city center in 25 minutes, and there are several freeway connections on the A7 and A23 within a short drive. The airport can be reached by car in just under 20 minutes.
