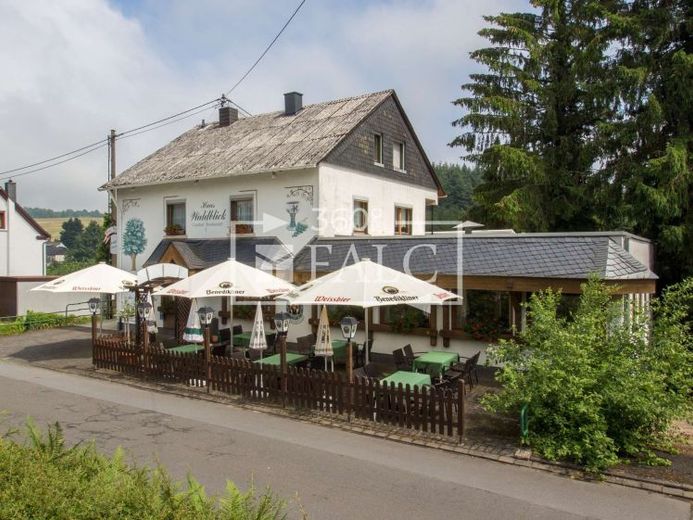


| Selling Price | 269.000 € |
|---|---|
| Courtage | no courtage for buyers |
Please view our 360° virtual tour at the following link before making an appointment with us:
https://app.immoviewer.com/portal/tour/2331976
This residential house with a good middle-class restaurant is located in Oberraden.
The basic building was erected in 1959. In 1963 a garage extension was built in the basement. In 1967, a hall extension was built in the area of the first floor with a full basement to expand the restaurant. In 1986 the hall extension was enlarged, the kitchen was enlarged and the then terrace was covered with a winter garden. In the same year, the taproom was equipped with a counter made of real oak wood. In 1987, a cold room was installed next to the restaurant kitchen.
The restaurant is currently run as a good middle-class restaurant and shows the charm of the late 80s.
For the gastronomy business there is a hall of approx. 82.04 m², a winter garden of approx. 36.73 m² and a guest room of approx. 36.27 m² available.
The commercially used area in the basement is approx. 58.30 m² and on the first floor 205.58 m².
In the upper floor and attic of the building is the 5 room kitchen bathroom operator apartment. This extends on approx. 118.34 m ².
The room layout includes a kitchen, a bathroom, an office and a living room with balcony on the upper floor. In the attic there are three bedrooms.
The building is located on a plot of land of about 400 m².
The terrace area for outdoor catering is located next to the main entrance in front of the building.