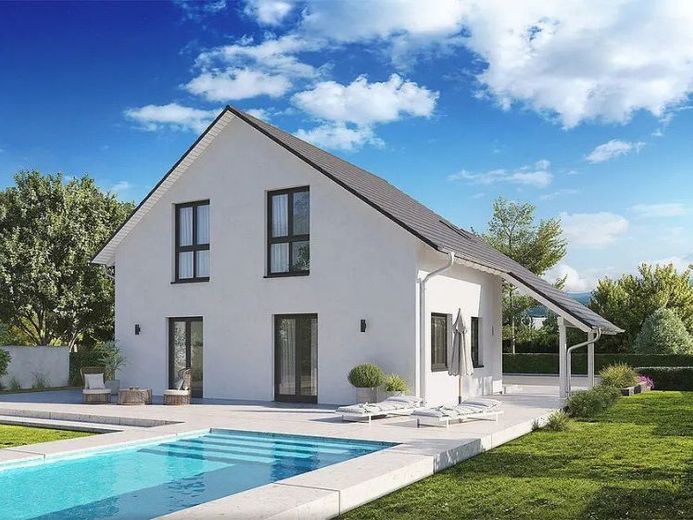



| Selling Price | 717.999 € |
|---|---|
| Courtage | no courtage for buyers |
Please read the entire exposé to avoid unnecessary inquiries! Simply click on "Print" on the page where you found the property.
The Design 18.2 turns out to be a real space miracle.
A carport is integrated into the approximately 100 m² of space on the first floor, allowing future residents to get inside the house without getting their feet wet in wind and weather. Particularly practical: a door leads from the carport into the utility room, where shopping can be stored directly without having to lug it around. The front door is also located in the carport area. From here, the spacious hallway, past the guest WC, leads directly to the highlight of the house: the almost 48 m² living/dining area, which is not only generously proportioned, but also impresses with its brightness. The second floor offers plenty of space for work, hobbies and relaxation. There is room for two children to sleep and play. There are also two large bathrooms: one is framed by the two children's rooms, while another is directly adjacent to the master bedroom.
This house on offer and the floor plans are an example. The house will be built to your individual requirements. You would prefer to choose a different house. Our solution: If the development plan allows it, we will be happy to plan your dream home together with you.
This projected premium prefabricated house is built for you in energy efficiency class A+ and according to your wishes on a floor slab. Of course, the construction of a full basement, as a utility or living basement, is also possible for an additional charge.
With OKAL Haus, you can choose between the "ready to install", "ready to paint" and "ready to move in" construction stages.
Some of the illustrations in this advertisement may contain optional extras that are subject to a surcharge.
Additional purchase and ancillary building costs, land transfer tax, notary and court costs, possibly a brokerage fee on the purchase price of the plot, earthworks, outdoor facilities, house connections, etc. may be added to the offer price.
Some of the illustrations in this advertisement may contain optional extras that are subject to a surcharge.