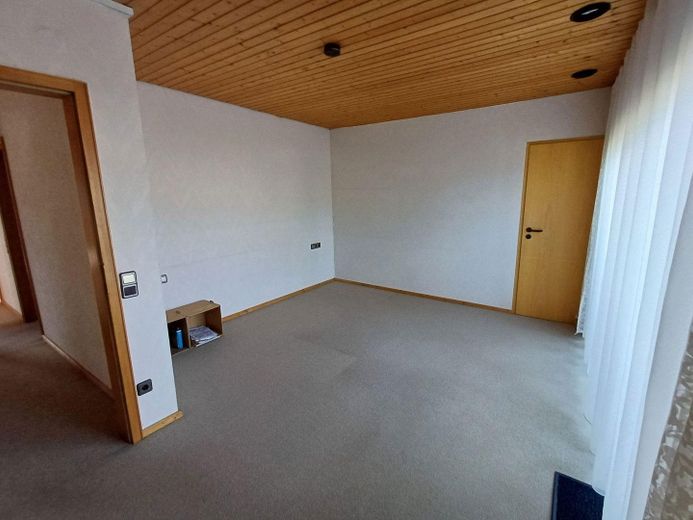
Zimmer 3
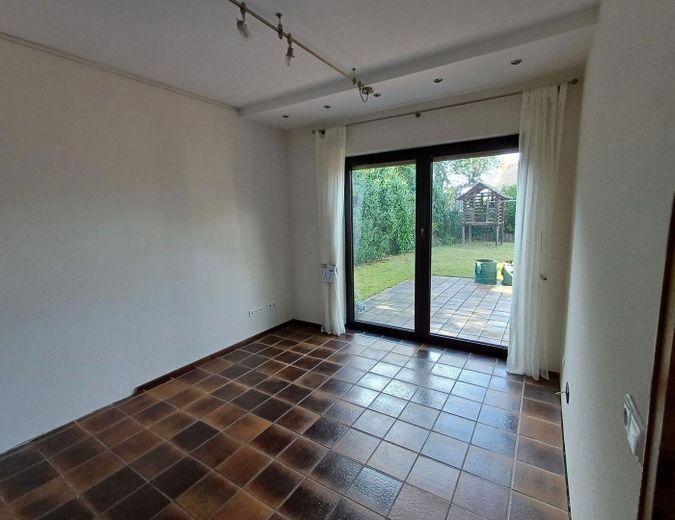
Büro
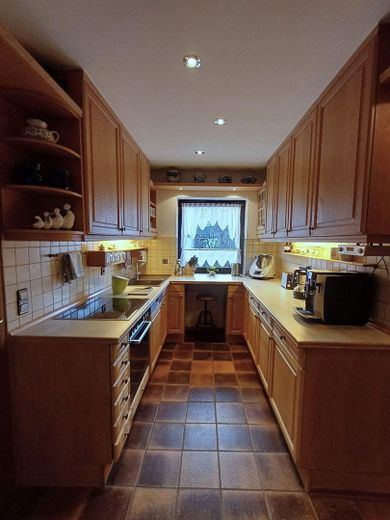
Küche
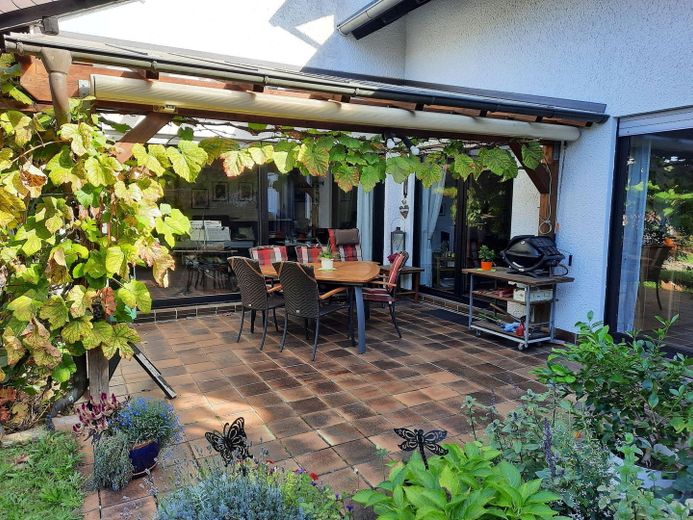
Gartenansicht
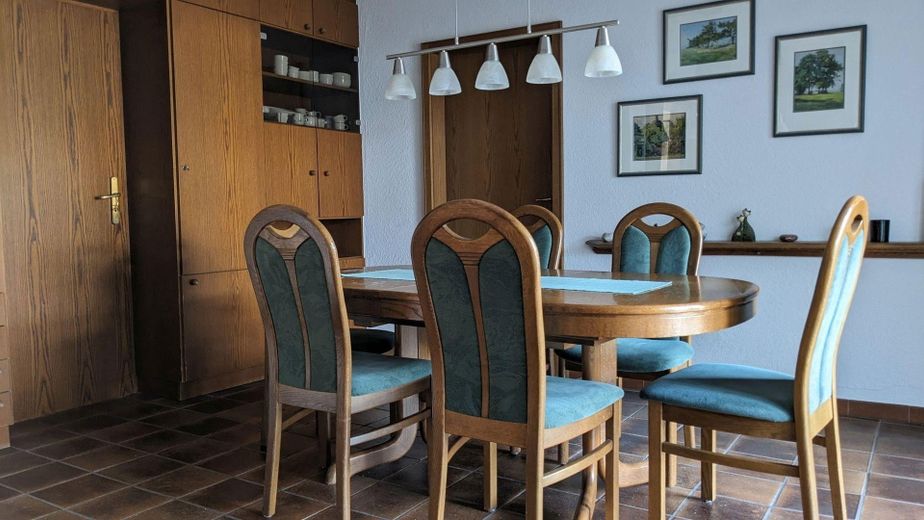
Esszimmer
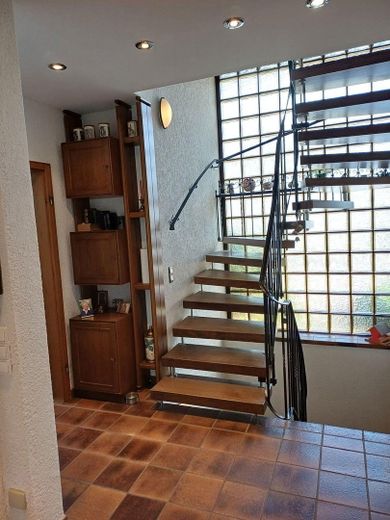
Diele
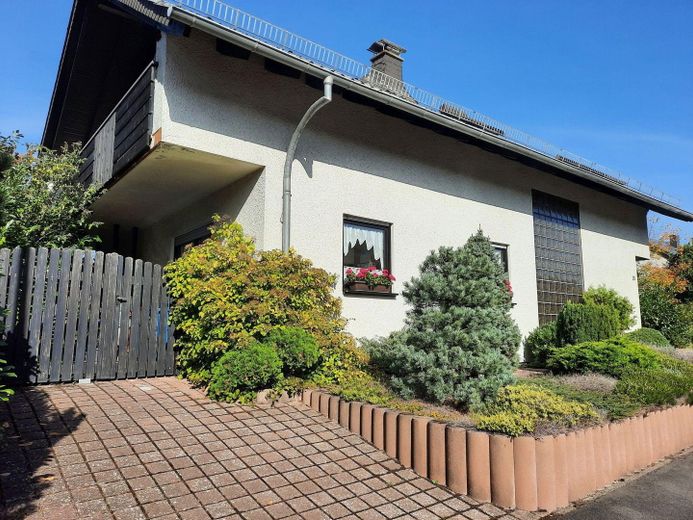
Straßenansicht
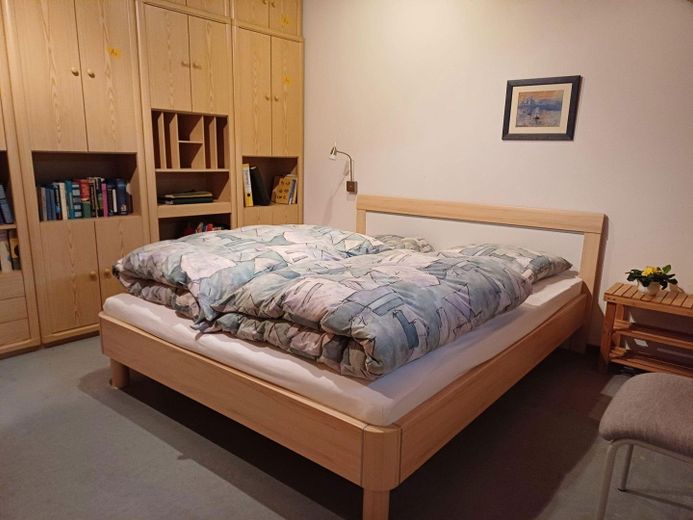
Zimmer 1
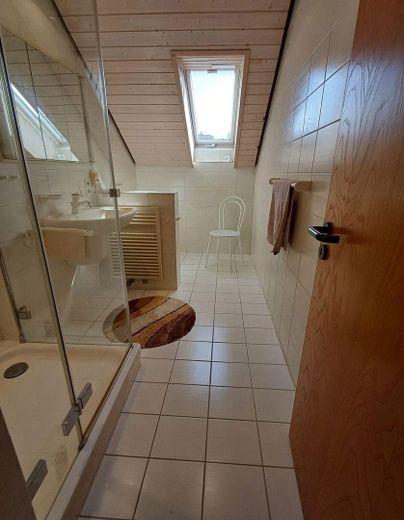
Bad
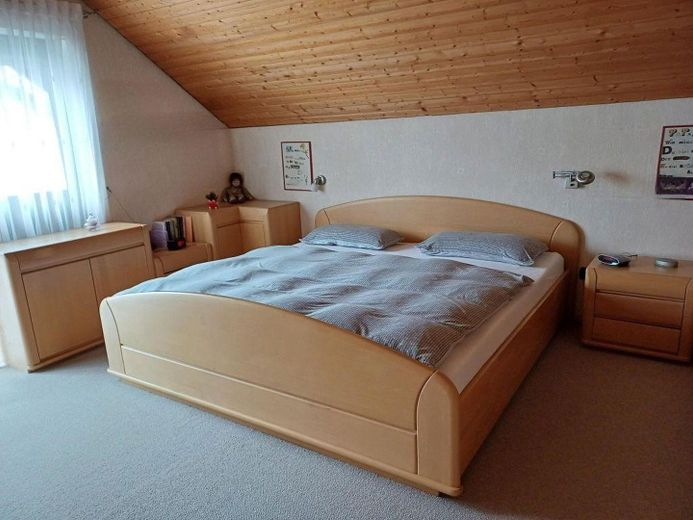
Zimmer 2
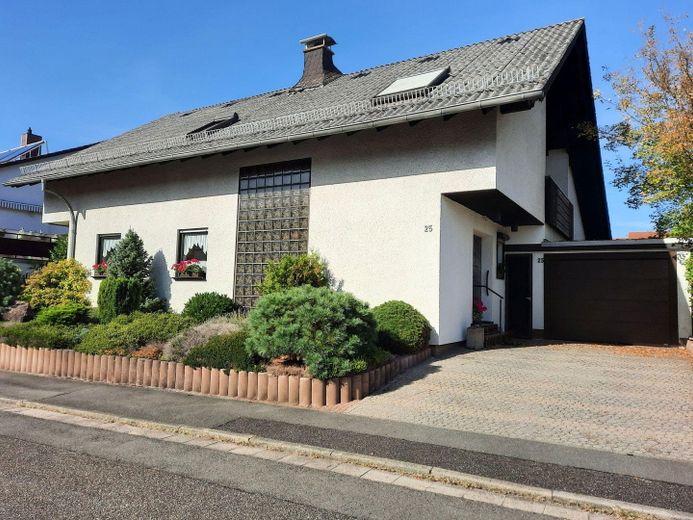
Straßenansicht
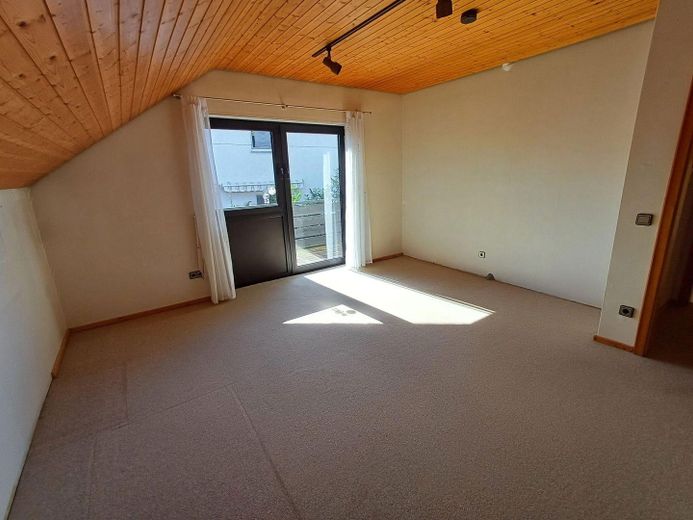
Zimmer 4
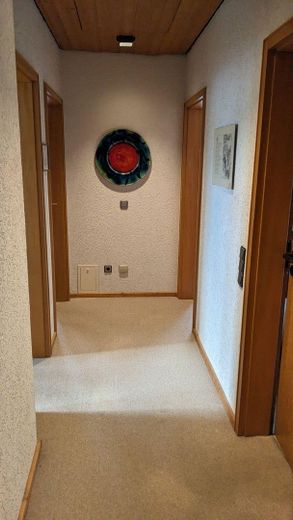
Flur
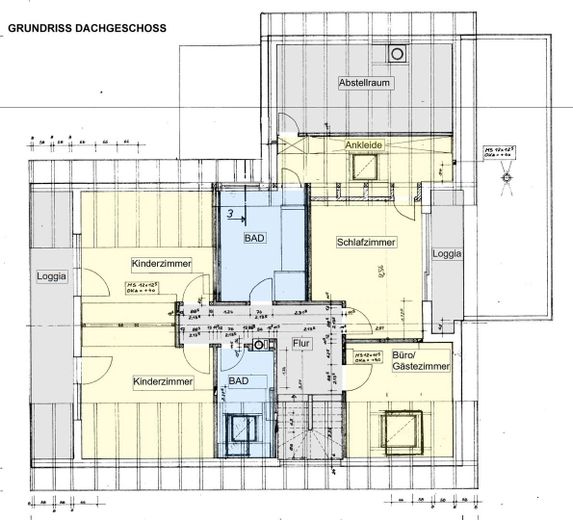
Grundriss Dachgeschoss
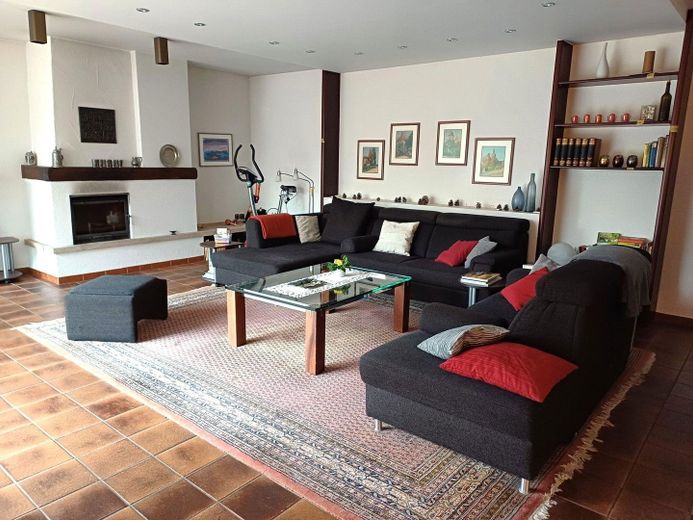
Wohnzimmer
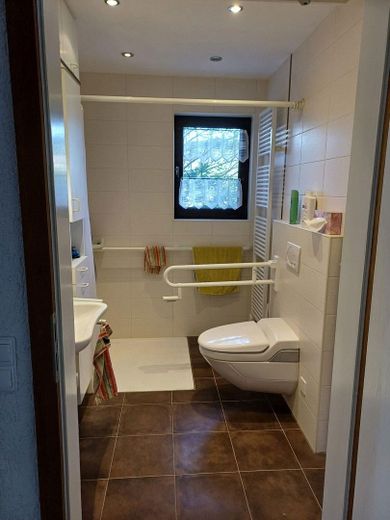
behindertengerechtes Bad
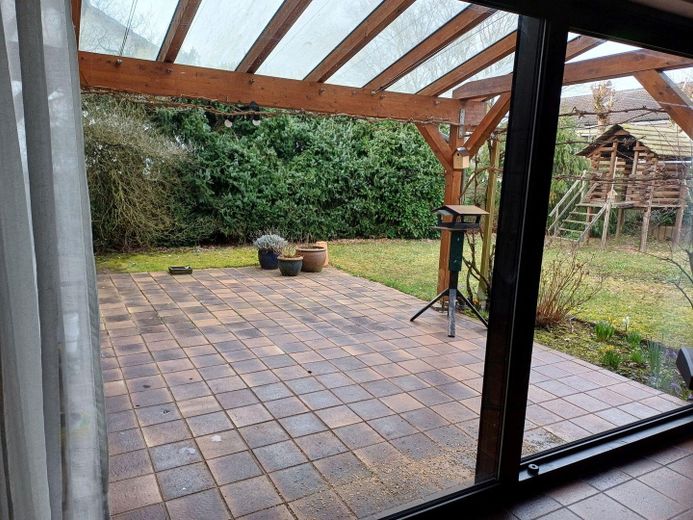
Terrasse
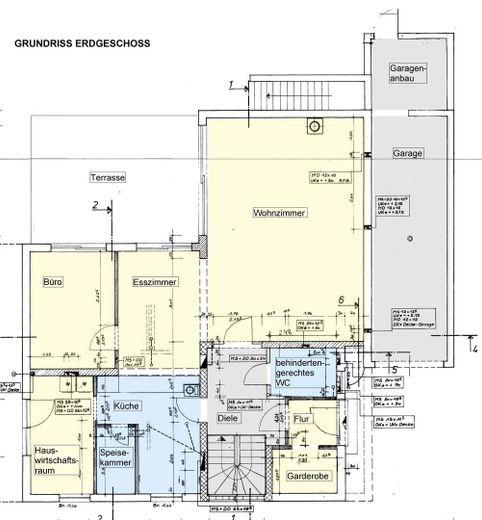
Grundriss Erdgeschoss
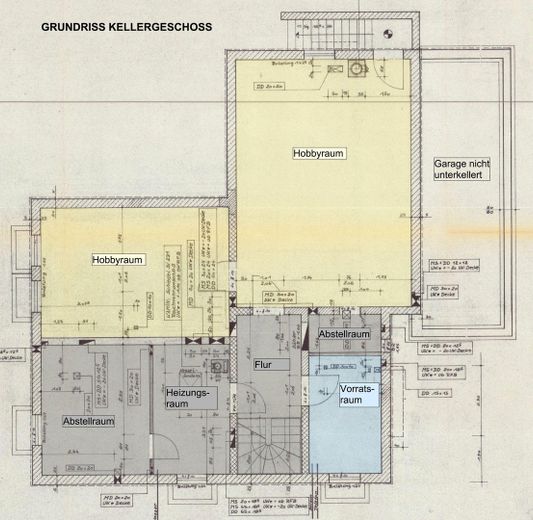



| Selling Price | 349.000 € |
|---|---|
| Courtage | no courtage for buyers |
Fantastic, generously designed, detached family home, ideal for families. Flexible use of different rooms as bedroom, children's room, office. Terrace not visible from neighboring buildings due to beautiful vegetation.
Underfloor heating on both floors creates an extremely pleasant and comfortable living atmosphere.
All floors are connected by a half-spiral wooden staircase.
First floor:
Spacious living / dining area with closed fireplace; large terrace with glass roof and awning; office; fitted kitchen (without appliances) with practical pantry; utility room with connection for washing machine and dryer as well as direct access to the garden; disabled-friendly daylight bathroom with floor-level shower, washbasin and high-tech WC with shower function; hallway and checkroom.
(living space approx. 134 m²)
Top floor:
Light-flooded upper floor; bedroom with covered loggia and direct access to the dressing room, which in turn has access to the bathroom; three rooms partly with access to another covered loggia, usable as a further bedroom, children's room, office or guest room; daylight bathroom with shower, bathtub, bidet, WC and double washbasin; further daylight bathroom with shower, washbasin and WC; access to the large attic, which serves as a storage room
(living space approx. 99 m²)
Basement:
Full basement with hobby rooms and workshop; storage rooms; refrigerated storeroom; boiler room; direct access to the garden via external staircase
(net room area approx. 125 m²)
Garage / storage room:
Garage with excess length offers space for 2 cars; one parking space in front of the garage; garage extension for storing garden tools and for parking bicycles with direct access to the garden; wooden garden shed; wooden playhouse for children.
-Gas heating with condensing boiler technology
-Underfloor heating on the ground floor and second floor, additional radiators in the bathrooms
-Heat pump for cooling the storage room and pantry and for heating water
-Central vacuum cleaner system (very quiet, allergens and house dust are not spread as dust and dirt are fed through suction pipes into the dust bin of the central vacuum cleaner)
-beautiful wood-burning stove (closed)
-top floor ceiling and sloping ceilings are insulated
-Tiled flooring on the first floor, carpet on the upper floor
-Electric shutters and electric garage door
-Lockable windows
-Utility room with wall heating for drying laundry
-Barred window and door in the basement to the outside staircase
Please only contact us if you are seriously interested and have a good credit rating. Sale from private to private, please refrain from estate agent inquiries.
Lemberg is a recognized health resort in the middle of the Palatinate Forest Nature Park, close to the town of Pirmasens.
Detached house in a quiet residential area (30 zone) with little resident traffic; doctors, bakery, school, kindergarten, pharmacy and restaurants are within walking distance. View of the Palatinate Forest Nature Park and Lemberg Castle from the house.
Beautiful excursion destinations such as the Lemberg pond with park and playground as well as the castle are within walking distance. There are also premium hiking trails and beautiful hiking routes such as the Rabenfelsen, the Starkenbrunnen forest house and the Drei Buchen. There are regular buses to the city of Pirmasens. The B10 federal highway is only 6 kilometers away.