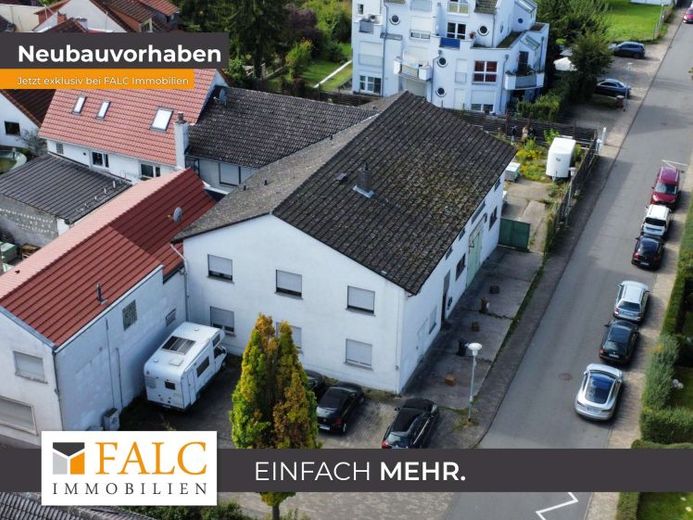



| Selling Price | 950.000 € |
|---|---|
| Courtage | 3,57% |
**Attractive investment with lots of potential in a prime location: Unterer Zwerchweg 7-9, 55218 Ingelheim am Rhein**
The former residential and commercial building of the Stumpf family and beverage company of the same name, located at "Unterer Zwerchweg 7-9" in 55218 Ingelheim am Rhein, offers great potential for investors and capital investors, as it can be designed in many ways, for example as an ideal home for different age and social groups.
The house lends itself perfectly as the basis for a conversion. The generous total area of the property is 1,049m² and leaves plenty of scope for building projects, thus creating flexible options for future plans.
A draft with ideal design options for a possible conversion into an apartment building has already been drawn up by the Schuster architectural office. This can be submitted on request. Planning permission has been granted and is valid until 2028.
According to the plans, the layout of the apartment building would be as follows:
The living space of 831.05 m² is divided into a total of 11 apartments, 3 of which are on the first floor, 5 on the upper floor and 3 in the attic. The living space of the apartments varies between 54.90 m² and 107.08 m². Two of the three first floor apartments are designed to be handicapped accessible. The apartment building also has a total of 17 parking spaces (including 6 garage parking spaces) and outdoor areas, which are divided as follows:
First floor: 3 terraces, 1 children's playground
Second floor: 3 balconies, 1 roof terrace, 1 loggia
Top floor: 2 balconies, 1 roof terrace
This optimal layout of an apartment building is designed for a broad target group, as it appeals to young professionals, young families and senior citizens alike and, combined with the great location in Ingelheim, represents a particularly attractive investment.
Arrange a viewing today and see for yourself the numerous advantages of this attractive investment.