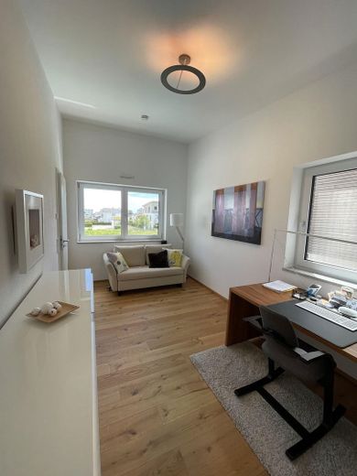
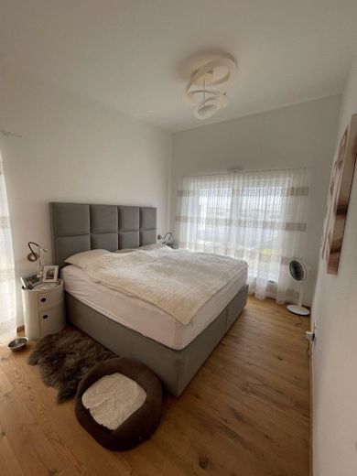
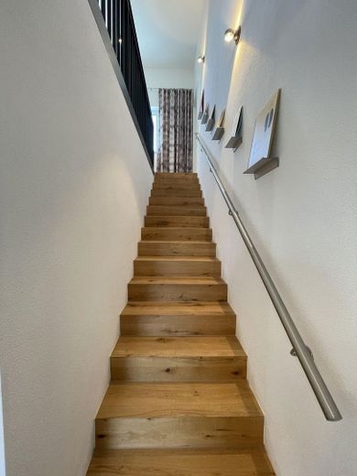
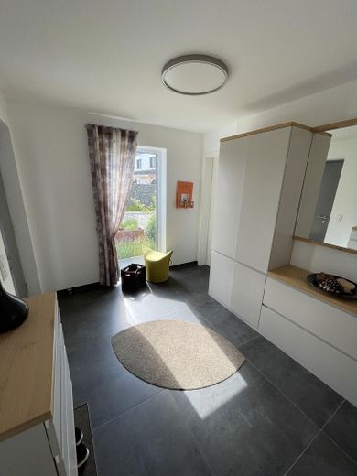
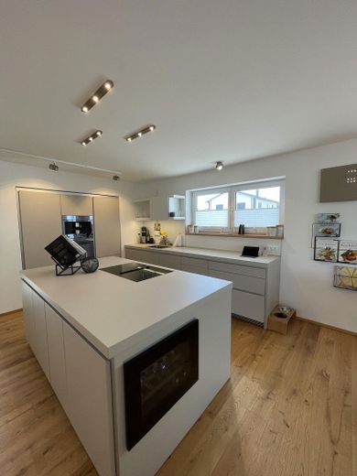
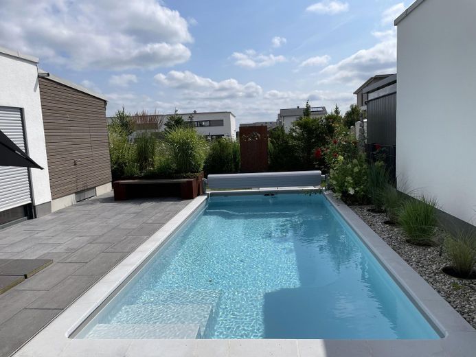
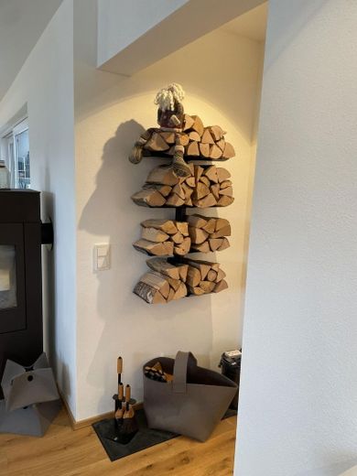
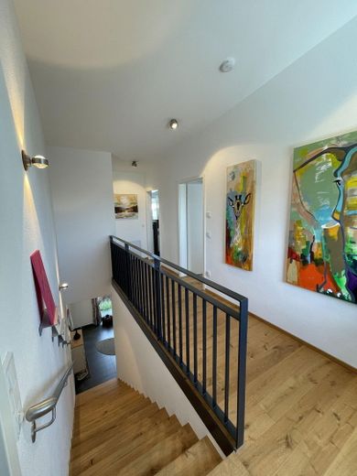
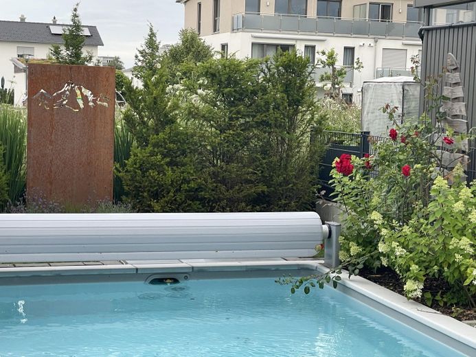
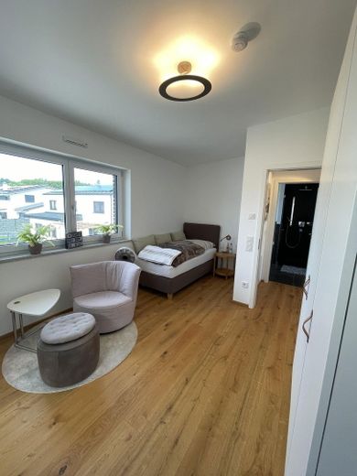
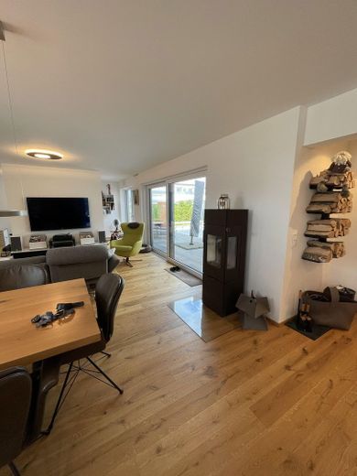
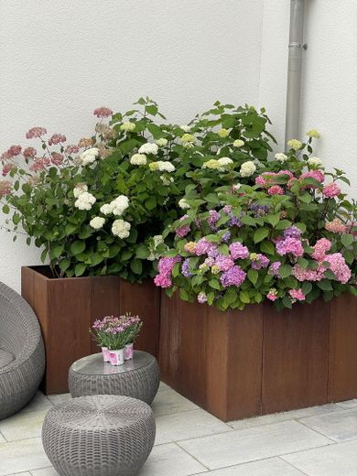
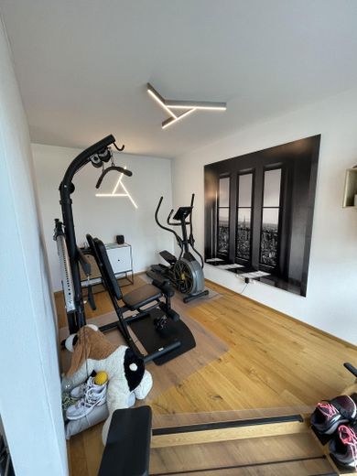
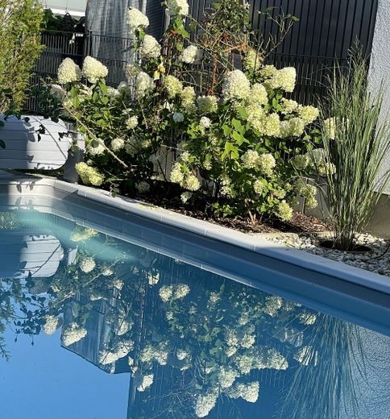
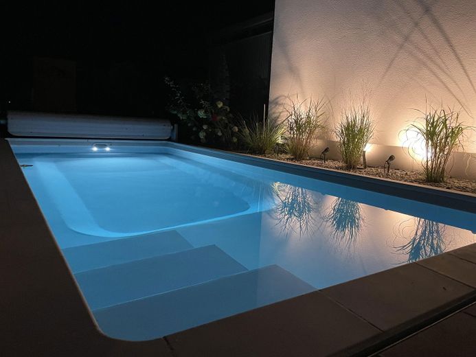
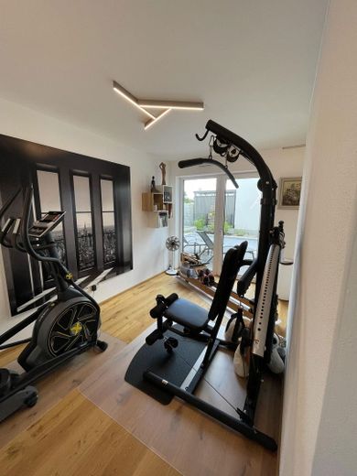
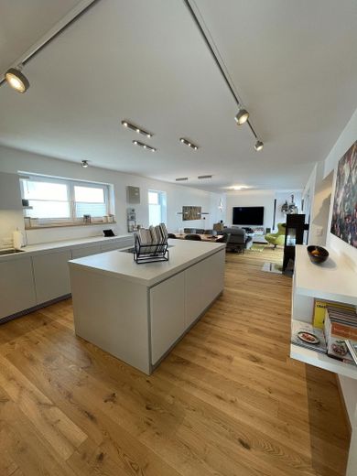
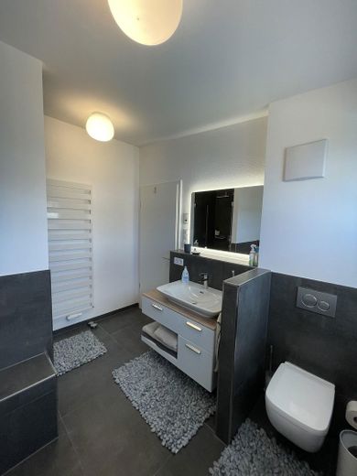
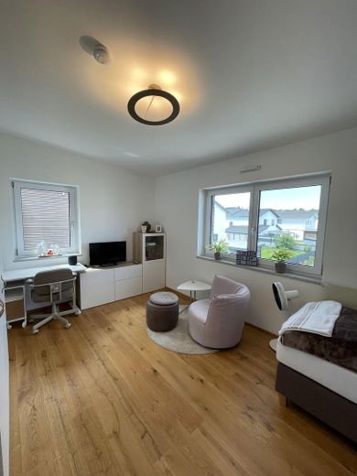
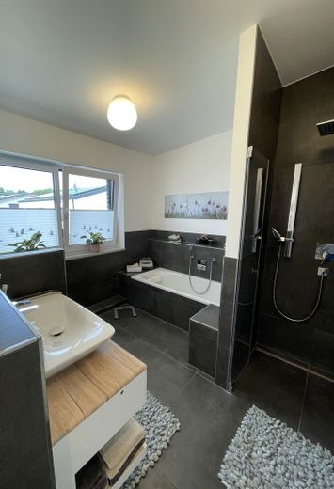
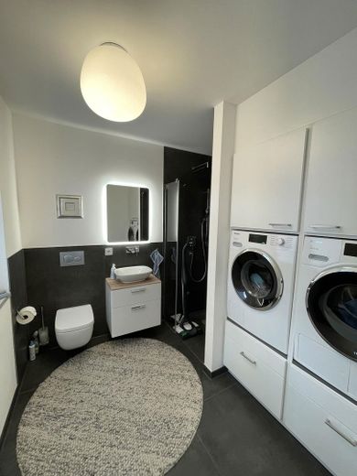
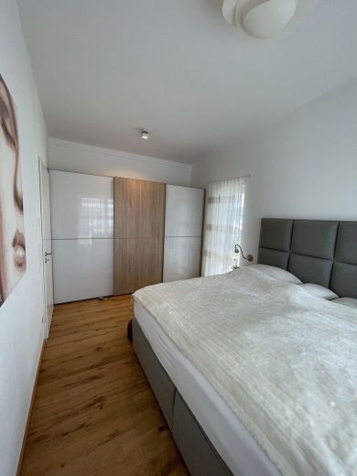



| Selling Price | 769.000 € |
|---|---|
| Courtage | no courtage for buyers |
Modern and exclusive dream home with guaranteed leisure time
This is a special kind of house with a floor plan full of possibilities. It was built in 2022 to the highest KFW 55 standards. Luxury, design and functionality on 160 square meters, perfectly and thoughtfully planned, this house allows you a unique lifestyle. In the middle of Kaufbeuren nature!
When you enter the house, the first thing that awaits you is a light-flooded hallway with floor-to-ceiling windows. From there you enter a high-quality guest bathroom with a spacious rain shower, and the bathroom is also equipped with a practical built-in cupboard for your washing machine and dryer.
If you then go from the hallway into the very bright living and dining area, you will find the absolutely well thought-out heart of the house.
The living and dining area has been planned with attention to detail. A luxurious Bulthaupt Design B1 kitchen makes every heart beat faster. A steam cooker, built-in coffee machine, fridge and freezer as well as a Gaggenau hob with phrase extractor are available for you to indulge your palate. An integrated wine fridge rounds off the kitchen at the highest level.
In the actual living area, the high-quality fireplace creates a cozy atmosphere and perfectly combines cooking, eating and relaxing. The spacious living area is divided by a partition wall, which offers you additional usage options, e.g. for a reading corner or a sports area.
Floor-to-ceiling sliding window doors flood the room with natural light and provide a view of your own private, heated pool area with counter-current system - your own oasis of well-being and relaxation.
A photovoltaic system ensures that the electricity costs remain affordable, especially for the pool.
The upper floor offers you 3 rooms. Bedroom and two further guest bedrooms and a truly luxurious master bathroom with rain shower and bathtub.
The house has a generously tiled and heated basement. A double garage, as well as an additional spacious outdoor annex for bicycles, garden furniture and more, round off the whole property perfectly.
This could be your new home, especially if you
love comfort and style and want to live in it.
Facts
Living space approx. 160.24 sqm
Usable area approx. 40.96 sqm
Heating: Frohling pellet heating system (underfloor heating in all rooms except the basement)
Pellet storage room for 5.5 tons of pellets
Photovoltaic system with 5.4 KWP
Water softening system
Cross ventilation through window rebate ventilators
Equipment details: Everything included in the price
High-quality oak floorboards are laid throughout the house, with 80x80cm porcelain stoneware tiles in the hallway and bathrooms.
There are electric shutters in all living rooms and insect screens on all windows.
Video intercom system
Completely thought-out LED lighting system, all high-quality lights are included in the price,
including the garden and garage entrance lighting
Venetian blinds on the windows in the bathrooms and kitchen as well as the curtains in the bedroom and hallways
Fitted kitchen from Bulthaupt B1 including all appliances
High-quality wood-burning stove
Built-in cupboards in the ground floor bathroom for washing machine and dryer
All planted Corten steel containers and benches in the outdoor area
The pool robot is also included in the price
Inventory value of almost €100,000 included in the price
The sale of the house takes place exclusively from private to private.
The house is built on a leasehold plot.
The annual ground rent is € 2,478.60
and has a remaining term of 97 years.
The other ancillary costs amount to approx. € 250.00 per month (electricity, water, pellets, chimney sweep, refuse collection)
Information on the leasehold
The leasehold makes it possible to acquire properties at significantly lower purchase prices, as there are no costs for the land. With a leasehold, the buyer acquires a property, but not the land on which it stands.
The landowner grants the property buyer a full right of use under land register law. In return, the buyer pays a monthly or annual lease fee.
The living space is calculated in accordance with the Living Space Ordinance. Half of the terrace areas are included.
The independent town of Kaufbeuren is located in the district of Ostallgäu in the federal state of Bavaria.
The town lies on the Wertach river and, with 45,000 inhabitants, is one of the largest towns in the administrative district of Swabia.
There are some impressive sights in Kaufbeuren, many dating back to earlier times. For example, the remains of the historic town wall, the Fünknopfturm tower and the Blasiuskapelle chapel all date back to the Middle Ages.
The house is located in the Kaiserweiher residential area in the Kemnat district, close to Kaufbeuren Hospital.
Thanks to its central location, the nearest larger towns (Memmingen, Kempten, Füssen, Starnberg, Landsberg) can be reached very easily and directly.
Kaufbeuren is also an ideal residential location for commuters (Munich, Augsburg)
The road network is very well developed, federal highways and freeways in all directions ensure mobility in addition to an extensive rail network. Memmingen Airport also offers many interesting travel destinations.
Kaufbeuren is very interesting both as a business location and as a place to live. You will find all shopping facilities nearby, from traditional stores or fashion boutiques to branches of various discounters and chain stores to regional retailers. There are several shopping facilities close to the town center.
The extensive range of childcare and educational facilities is ideal for families with children. In Kaufbeuren and the surrounding area, there are several child daycare facilities and childminders. When children reach school age, there are various types of schools available from the state: several primary and secondary schools as well as intermediate and grammar schools.