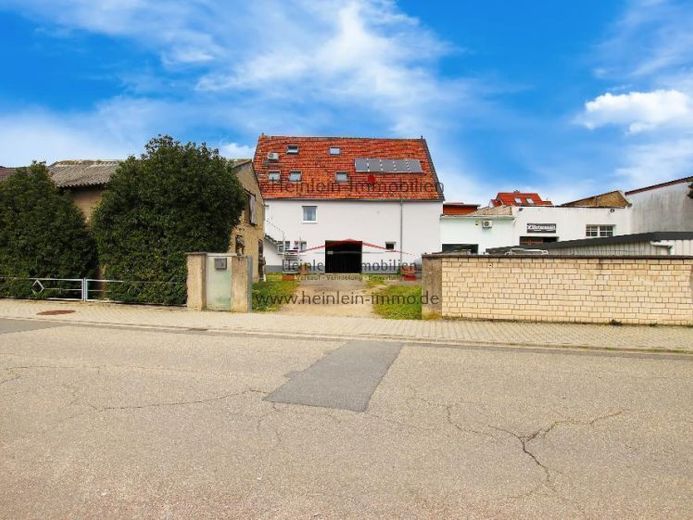



| Selling Price | 890.000 € |
|---|---|
| Courtage | no courtage for buyers |
You are buying a plot of land with three apartments in two properties. One of the properties has a further extension reserve for a 4th apartment of around 120-160m². There may be a further construction window on the plot (new build). The properties are currently owner-occupied and are being sold as a "package" - there are currently no plans to divide them.
Just over half of the former "barn" has been extensively converted into living space - there is approx. 180m² of living space here (the attic room including bathroom is not currently shown on the plans) - accordingly, there is still potential to extend the property by a further approx. 120-160m²
The other property, a 2-family house, also on the same plot, which was built as the main house (approx. 200m² of living space) in the early days of the development of the plot, is currently in a condition worthy of renovation and refurbishment.
The property is connected to the public gas network - the converted barn was made self-sufficient with the liquid gas system and solar thermal energy.
The roof would be ideal for a PV system.
There is also a former chicken coop and a farm building with garage on the property.
There is also a further building window on the property, which is approx. 200-230m² in size.
The property is being sold as it is.
To apply for the property, please contact me to answer any questions you may have and to arrange a viewing.
Pre-registered interested parties will also be given priority for the first viewing appointments - "first come - first served"
===========================
Heating and energy certificate "converted barn":
--------------------------
Energy certificate from 11.03.2024 / valid until: 10.03.2034
Type of certificate: Energy consumption certificate
Energy source: Liquid gas
Final energy consumption: 133.3 KWh(m²-a)
Energy efficiency class: E
Year of construction of building: 2009 (building permit - conversion)
Year of construction heat generator according to energy certificate: 2010
Usable building area: 220.8 m²
Number of residential units: 1
===========================
===========================
Heating and energy certificate "original main house":
--------------------------
Energy certificate from 11.03.2024 / valid until: 10.03.2034
Type of certificate: Energy requirement certificate
Energy source: Natural gasE
Final energy consumption: 236.8 KWh(m²-a)
Energy efficiency class: G
Year of construction building: 1919 / conversion 1987
Year of construction heat generator according to energy certificate: 1999
Usable building area: 223.2 m²
Number of residential units: 2
===========================
It was subsequently discovered that the main house was originally built in 1908.