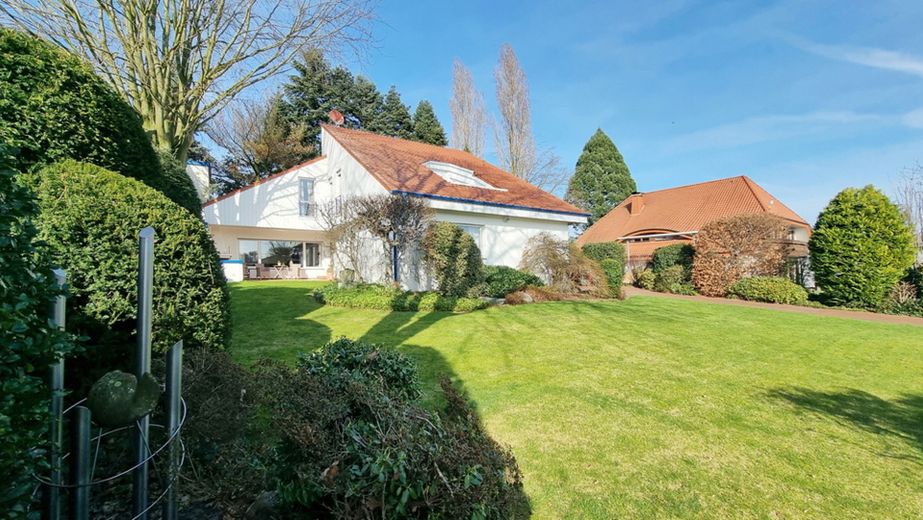
Hausansicht
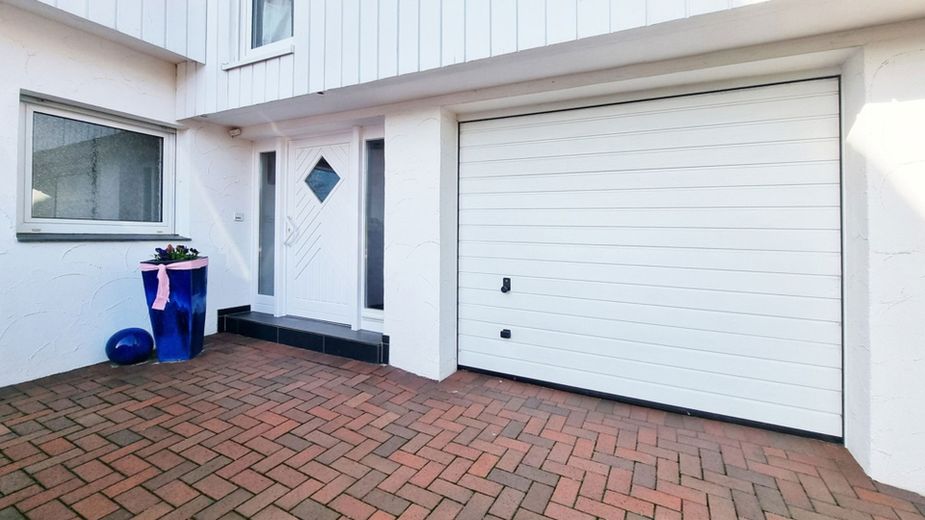
Eingang und Garage
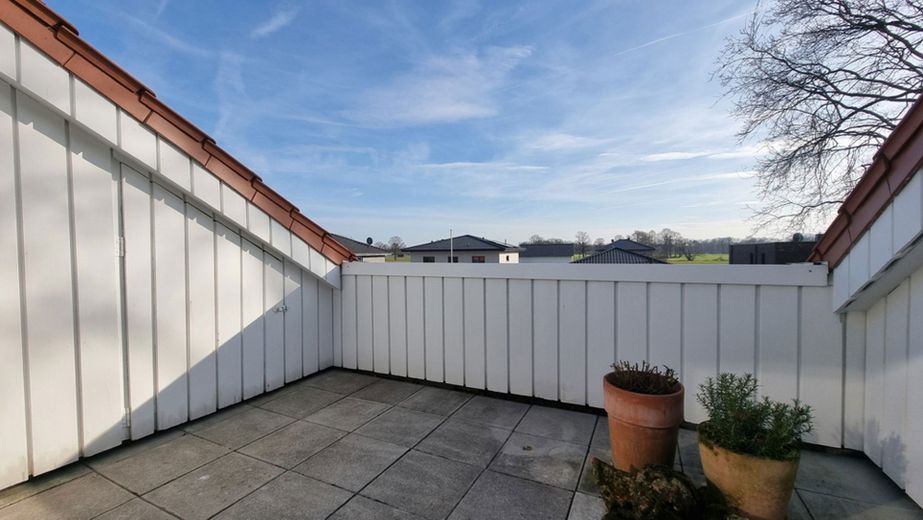
Balkon Frontseite
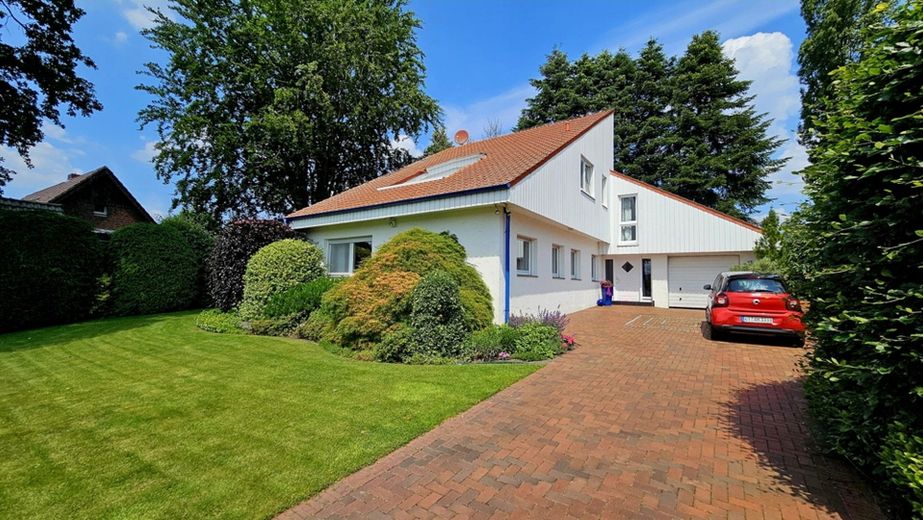
Zufahrt
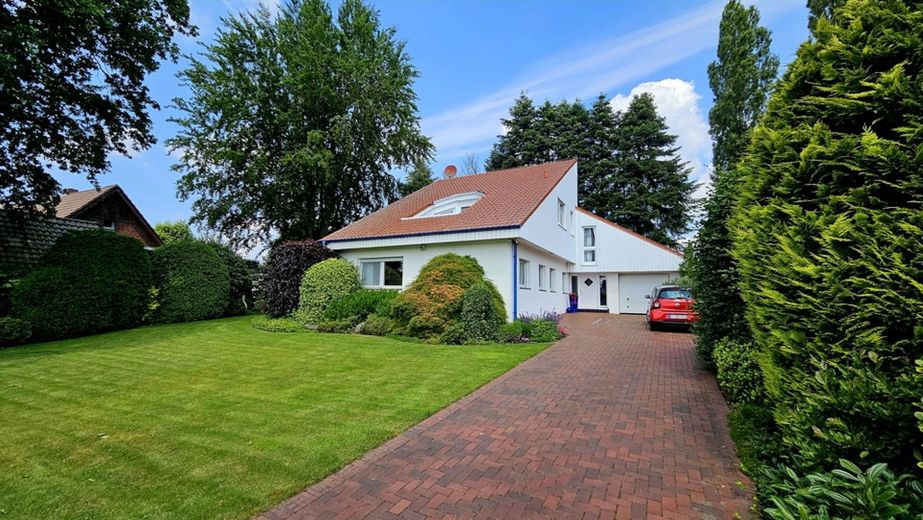
Zufahrt
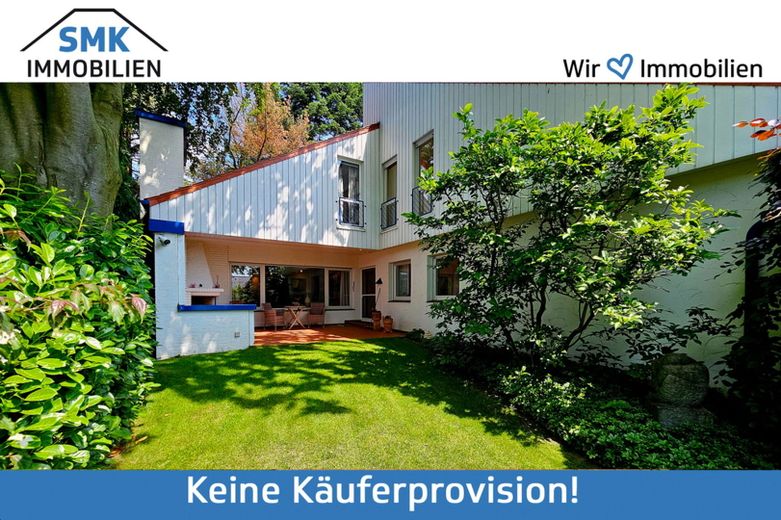



| Selling Price | 599.000 € |
|---|---|
| Courtage | no courtage for buyers |
Welcome to your new home in Verl-Kaunitz! This unique architect-designed house combines the charm of a bungalow with modern accents. In 1991/1992, an attic consisting of three shed roofs with a conservatory was built in timber frame construction. The architectural design gives the house a pleasant atmosphere, which is emphasized by numerous floor-to-ceiling windows, an indoor and outdoor fireplace as well as two terraces, a balcony and a loggia.
Details:
- A high-quality fitted kitchen is included in the purchase price. Enjoy culinary creations in a stylish ambience. The house also has a wine cellar specially designed for lovers of fine wines.
- The spacious rooms create an open and inviting living atmosphere.
Special features:
- An indoor and outdoor fireplace provide a cozy atmosphere on cold evenings.
- Two terraces, a balcony and a loggia offer plenty of opportunities for relaxing and socializing outdoors.
Room layout:
- First floor: The spacious living area with access to the terrace and adjoining dining room creates a harmonious connection between the garden and living area. Three further rooms and a bathroom round off the layout on the first floor.
- Top floor: The top floor has two spacious rooms (approx. 22 / 32 m²) and a master bedroom (approx. 24 m²) with dressing room and en-suite bathroom. A balcony and the loggia invite you to relax and enjoy the surroundings.
Outdoor area:
The lovingly landscaped garden with mature trees makes the hearts of garden fans beat faster and offers space for rest and relaxation. The two terraces are ideal for sociable barbecue evenings or cozy hours outdoors.
Conclusion:
This architect's house in Verl-Kaunitz impresses with its modern design. It offers an exclusive living experience for discerning connoisseurs and families.
- Origin 1965 / core renovation 1988 / addition of attic floor 1991 / 1992 (timber frame)
- 8 rooms / approx. 252 m² living space)
- Fitted kitchen included in the purchase price
- Indoor fireplace / outdoor fireplace
- Master bedroom with dressing room and en-suite bathroom
- Partial cellar with own wine cellar
- Two terraces, balcony and loggia
- Lovingly landscaped garden with mature trees
- Well for garden irrigation / domestic water supply
- Double-glazed windows / fully insulated roof
- Garage / 2 parking spaces
- Fiber optic connection is in the street
365 days a year, 24 hours a day:
As a rule, you will receive an exposé from us by e-mail immediately after entering your details.
If your inquiry is not answered within a very short time (please also check your SPAM folder), please contact us again.
You can find everything else at www.smk.immobilien
This beautiful architect-designed house is situated in a quiet and family-friendly location in the Kaunitz district of Verl. Kaunitz is not only known for its idyllic location and pleasant living environment, but also for the fact that the nearest larger cities of Bielefeld, Paderborn and Gütersloh are approximately the same distance away.
The house is located in the middle of a charming residential area, which is characterized by a friendly neighbourhood and proximity to numerous amenities.
The surrounding area offers a variety of leisure activities for the whole family. The nearby Steinhorst Basin is a popular destination for nature lovers and invites you to take relaxing walks along its riverside promenades and picturesque cycle paths. Here you can enjoy the beauty of nature to the full and escape the hustle and bustle of everyday life.
The location is particularly attractive for families with young children, as there are two nurseries and an elementary school directly in the district. This ensures short distances and easy accessibility for parents and children. In addition, a modern supermarket ensures that all daily errands can be done conveniently in the village without having to travel long distances.
Medical care is also guaranteed. Various doctors are located nearby, ensuring quick and uncomplicated medical care.
All in all, the architect-designed house in Verl-Kaunitz offers an ideal combination of living close to nature, modern infrastructure and a friendly community, creating a pleasant and relaxed living environment for you and your family.