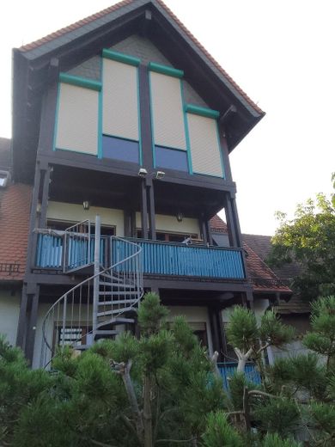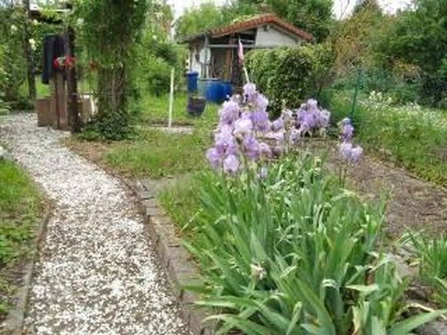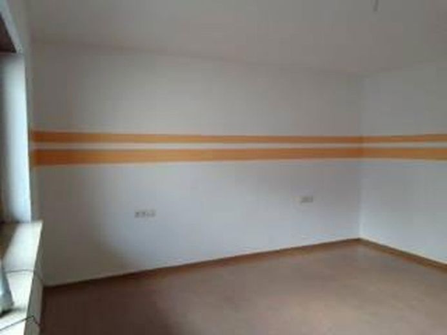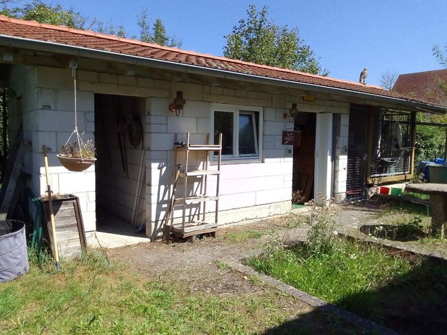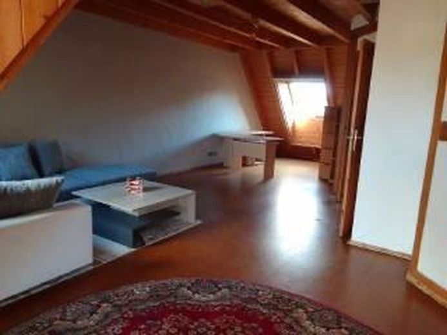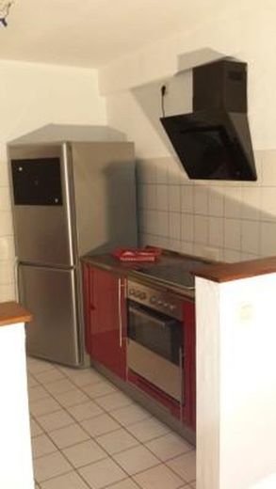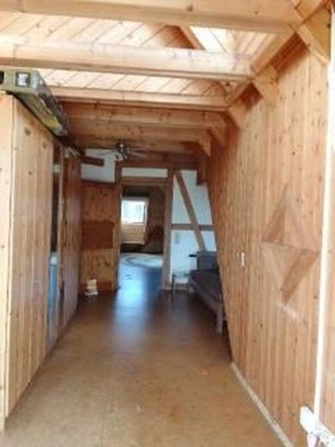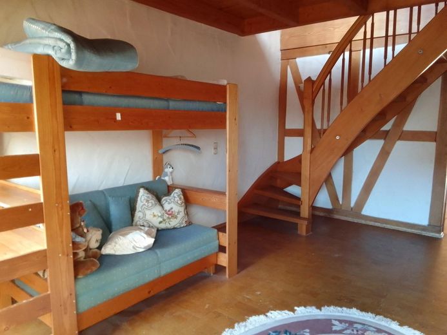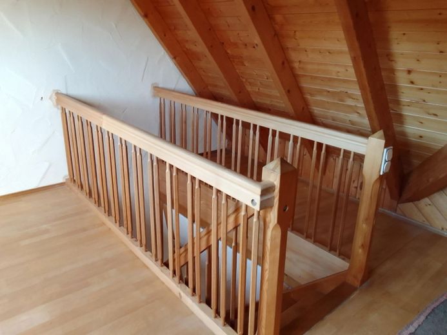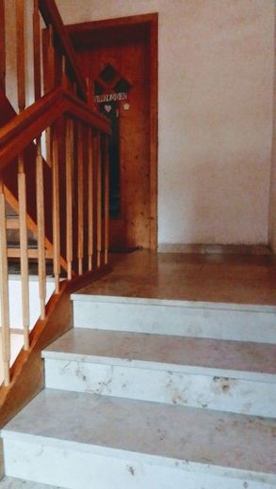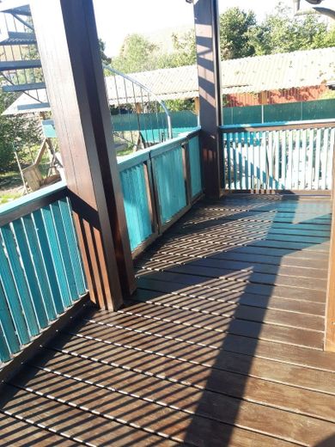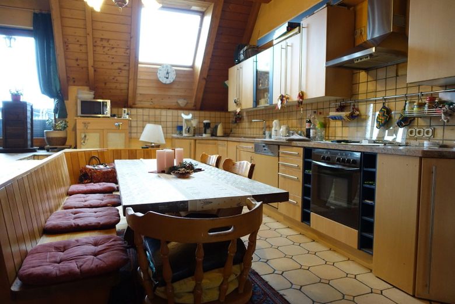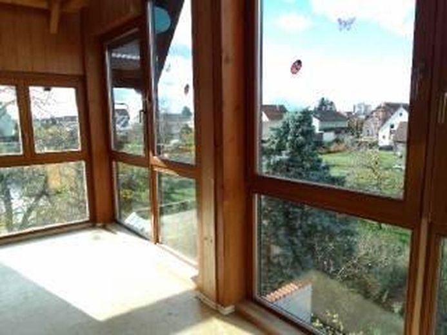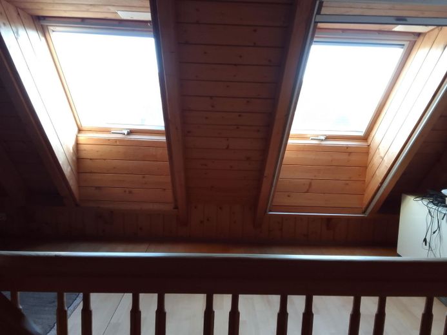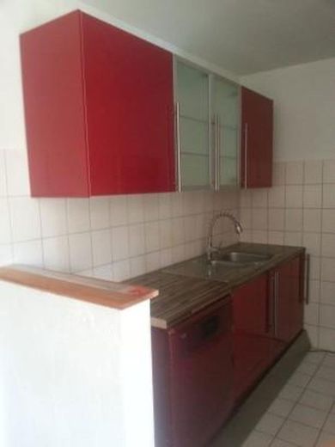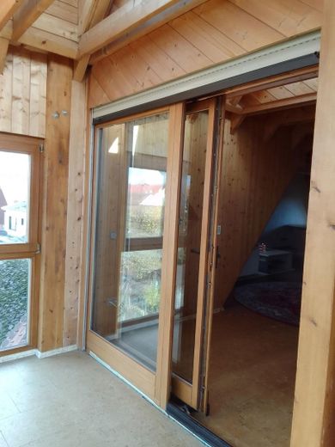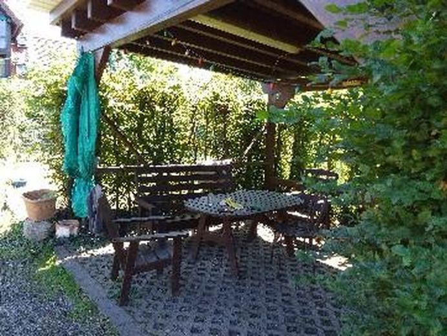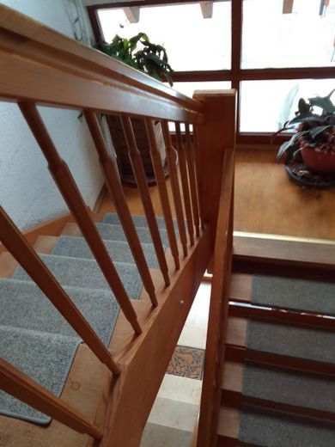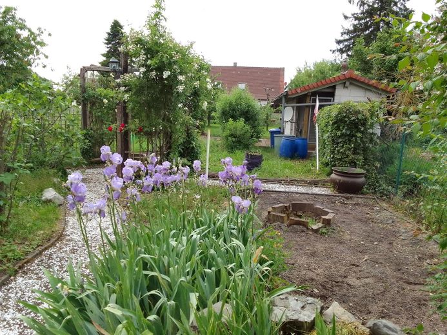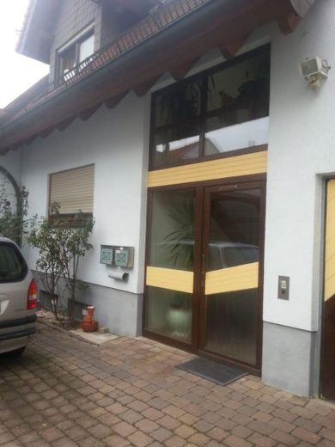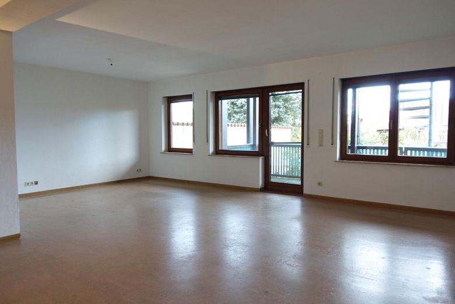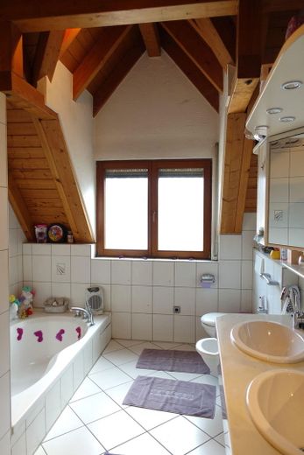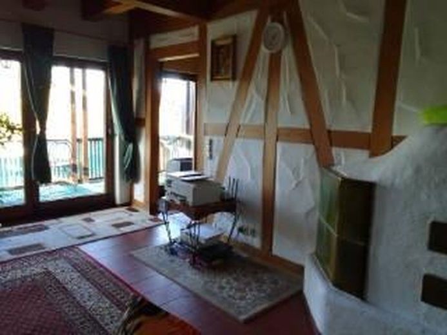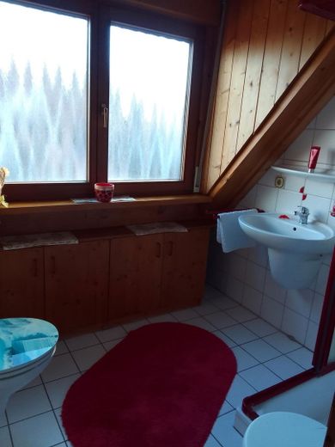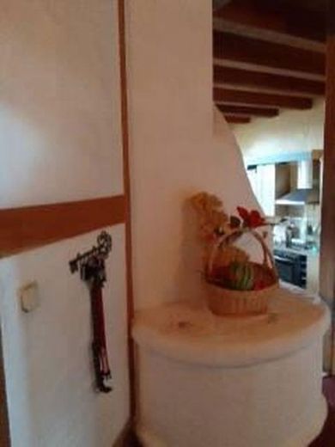About this dream house
Property Description
Individual, spacious house with granny apartment and full basement, 261 sqm living area. ELW approx.73qm² on mezzanine floor also usable as 2nd apartment or commercially, 2 rooms, separated with EBK and hallway, 1 balcony, in Stutensee. Quietly situated in 2nd row. Right of way anchored in building law. Daily needs within walking distance. Light rail connection. SW orientation, integrated winter garden, 2 balconies, plain tile roofing. Garage for 2 cars, 1 parking space in front of the house. Separate electricity/water meters. Underfloor heating and hot water climate-friendly via low-tariff electricity provider. Underfloor heating also in the hobby cellar. 1 night storage unit in the attic. Manufacturer's guarantee still exists for hot water boiler for upper floor. 1st floor with fitted kitchen, dining area, lowered living level, small storage room, 1 balcony, 2 rooms, wood-burning fireplace, 1 full bathroom and 1 guest WC. 2nd floor with large hallway intergr. winter garden. 2 large rooms, 1 shower room. Developed attic with storage room. The house is being sold partially furnished on the 2nd floor and attic. Garden accessible from cellar and garage. Irrigation system through groundwater well. Pergola and garden house with separate installation. Barbecue area. Fully fenced garden. Available at short notice by arrangement. Maintenance has been carried out regularly. Valuation report available. In order to prevent "real estate tourism", we ask for a current (provisional) financing confirmation or proof of capital before a viewing appointment. Further information on request. Please no estate agents or brokers.
Furnishing
Floors partly tiled, cork and linoleum. Partly visible wooden beams. Garden with small fruit trees and a hollow/rock garden. 3 outside connections for irrigation. Terrace. Outside staircase in garden up to 1st floor.
