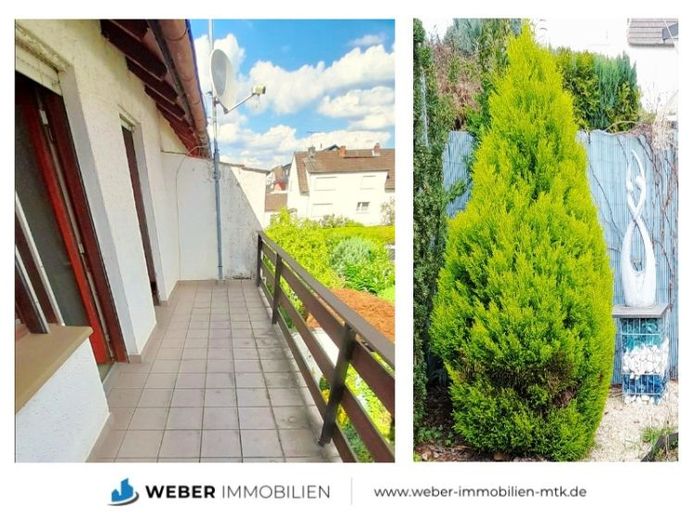



| Selling Price | 343.000 € |
|---|---|
| Courtage | 3,57% |
+++ Solid, double-shell partition walls to the neighbors, private garden, full basement, outside basement staircase, single garage and parking space +++
The house has been lived in by the owners since the beginning and is well maintained, but is in need of visual and technical modernization.
An offer for the renewal of the windows (Schüco windows, double-glazed with white frames) on the ground floor and first floor for approx. 9,900 EUR is available.
Two offers have been submitted for the modernization of the heating system. The modernization through economical electric heating with disposal of the old appliances amounts to approx. 15,000 EUR. The installation of a gas central heating system with new pipes and radiators costs around EUR 48,000. Gas is in the street - the house connection has not yet been installed. The installation of a heat pump is also technically possible.
Description in detail:
This mid-terrace house is part of a residential ensemble that was built around 1972 in solid construction with a full basement and consists of a total of 8 houses spread over two rows of 4. Each house has a single garage with a parking space in front of it.
You can reach your new home, which is in a wonderfully quiet location, via a cul-de-sac - your children can play safely here. The area in front of the house can be individually designed as a green front garden or as a storage area for bicycles. Four steps lead you to the first floor of your new home. There is space for a checkroom in the hallway. The hallway leads to the separate kitchen - thanks to a room width of approx. 2.47 m, you can choose between an L-shaped fitted kitchen with dining area or a two-row version. The fitted kitchen shown in the pictures will remain in the house - so you can cater for yourself on site during the renovation work. The living room, which is over 22 square meters in size and offers a beautiful view of the garden and terrace, allows you to give free rein to your design wishes. Here you will also find the cozy tiled stove, which is fired via the kitchen. The fireplace cassette was replaced around 6 years ago and, according to the chimney sweep, the tiled stove may continue to be operated without conversion.
The terrace of over 13 square meters gives you sun from morning to early afternoon. The small garden area has been laid out as an ornamental garden. A guest WC is available for your friends on the first floor, so that the upper floors can be used exclusively by the family. A well-kept solid wood staircase takes you to the 1st floor and on to the top floor. The hallway on the 1st floor is lit by a large window and has a practical built-in cupboard that offers storage space for towels and everyday items. The hallway leads to a total of 3 rooms and the daylight bathroom with bathtub. From the two larger rooms, you can access the balcony, which extends across the entire width of the house. Like the terrace on the ground floor, the balcony enjoys sunshine until the early afternoon. The third room on this floor, measuring approx. 7.4 m², is ideal for use as a home office or as a retreat for an overnight guest. The compact daylight bathroom is equipped with a bathtub.
The top floor can be divided up according to your own ideas. There is currently a guest WC and 2 rooms here. One of the two rooms is a walk-through room and was used as an office. The second room is the same size as the living room on the first floor. This room has been divided by a room-dividing cupboard to create a separate sleeping area. This floor could be converted into a studio with bathroom, living and sleeping area and small kitchenette for an older child.