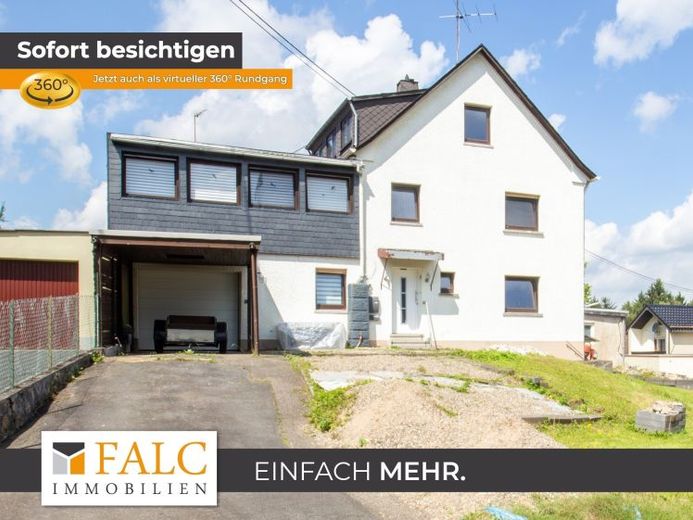



| Selling Price | 345.000 € |
|---|---|
| Courtage | no courtage for buyers |
Please take a look at our 360° virtual tour at the following link before you arrange a viewing appointment with us:
https://app.immoviewer.com/portal/tour/3085765
This detached house was built in 1960. As soon as you enter, you can feel the cosy ambience that the detached house radiates, as well as the love and care with which it has been maintained and modernized throughout the years.
You enter the house and are welcomed in the hallway. From here you can access all the rooms on the first floor.
A guest WC, a utility room, a checkroom and a spacious kitchen are part of the room program on this floor.
The highlight is the approx. 26 m² living and dining room with a pellet stove. This provides cozy warmth in the cooler seasons and invites you and your guests to linger.
There is a hobby room in the adjoining room, which can also be used as a party room.
A quarter-spiral staircase in the hallway takes you to the upper floor. Here you will find a master bedroom with dressing room, a sports room, an office, a children's room and a shower room. From the hallway, you can also access the approx. 29 m² conservatory.
This is completely fitted with window elements on two sides and offers you additional living space.
There are two further children's rooms on the top floor of the detached house.
The house has a partial basement. The approx. 16 m² cellar room is located under the kitchen. The gas central heating is housed here.
There is a garage for one vehicle in the building. The covered garage entrance is located directly in front of the garage. This offers space for another vehicle.
The property is partially fenced, laid out with a lawn and is waiting for your creative hand.