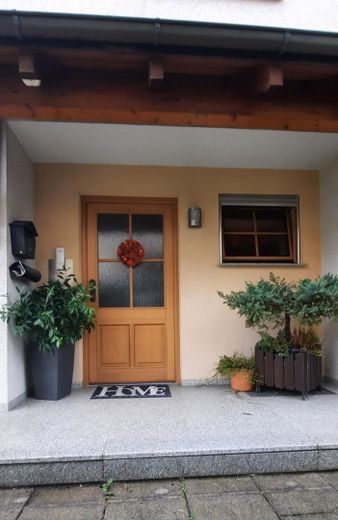
Eingangsbereich
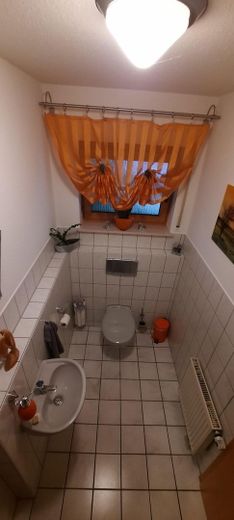
Gäste WC
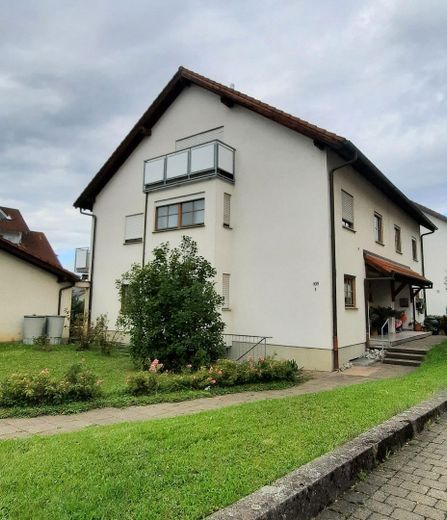
Vorderansicht
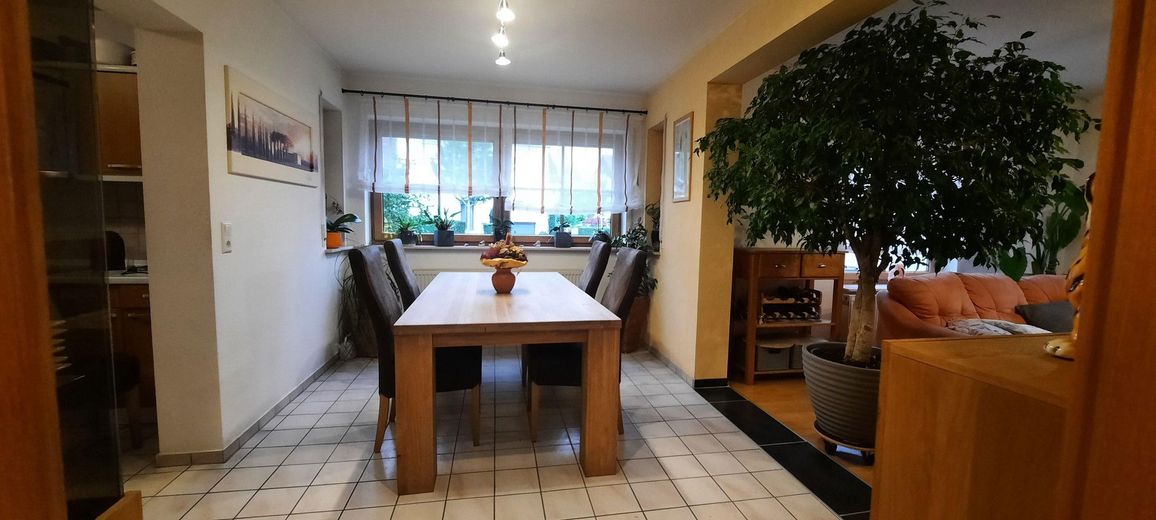
Essen
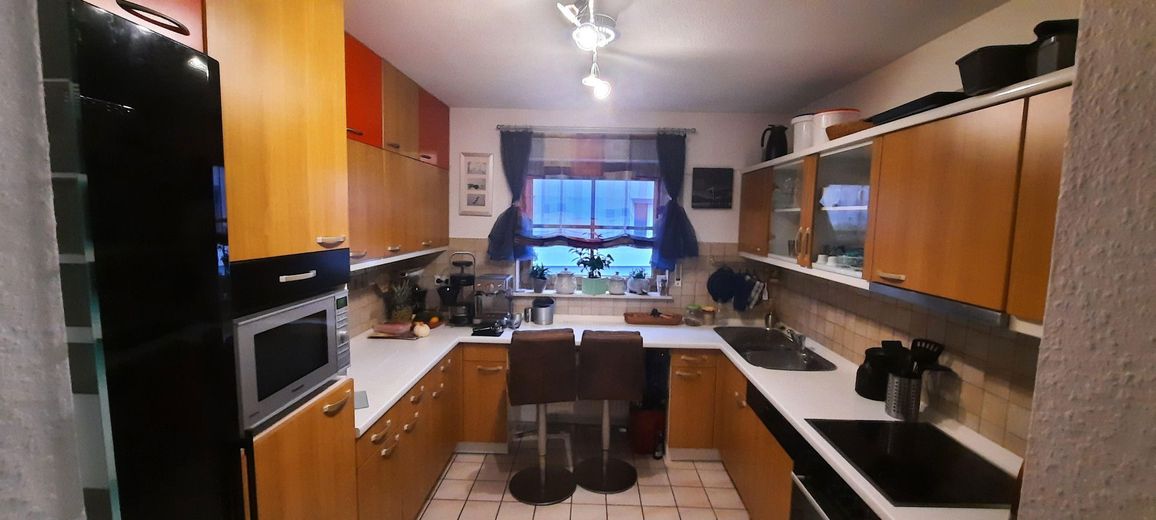
Küche
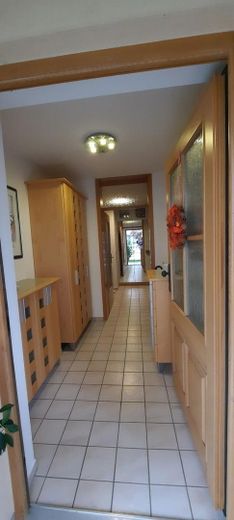
Flur EG
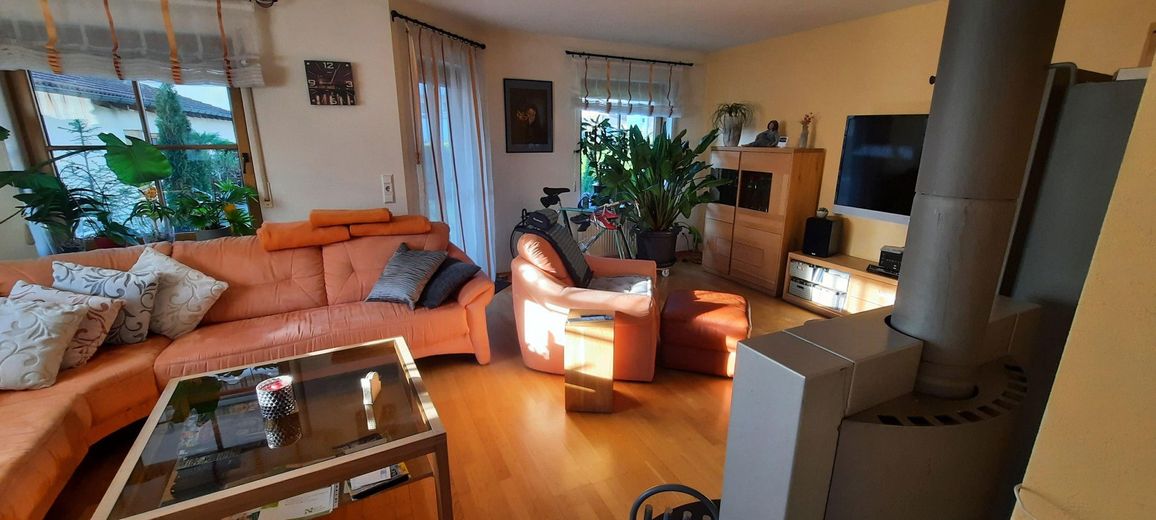
Wohnen
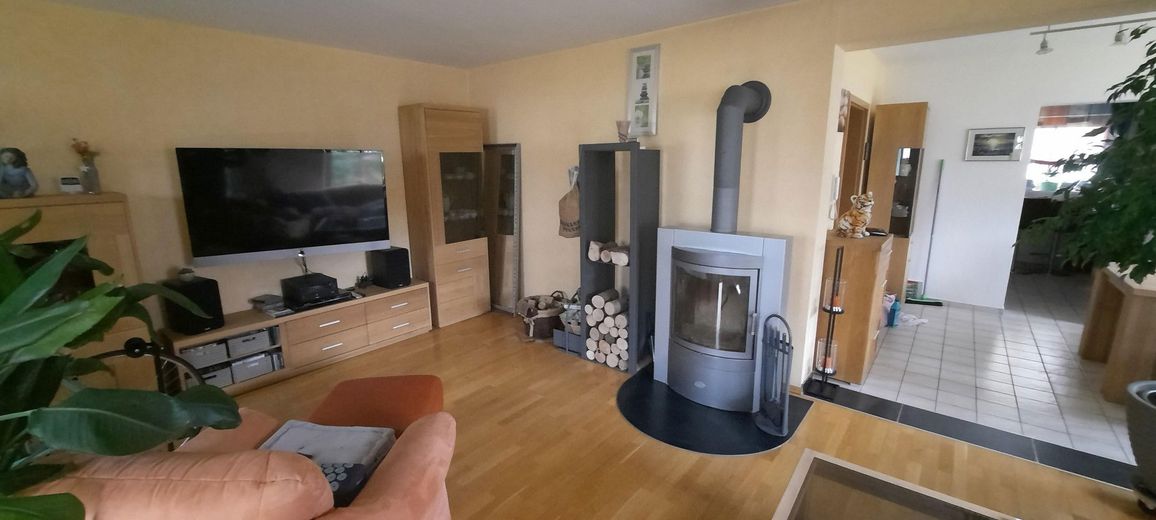
Wohnen
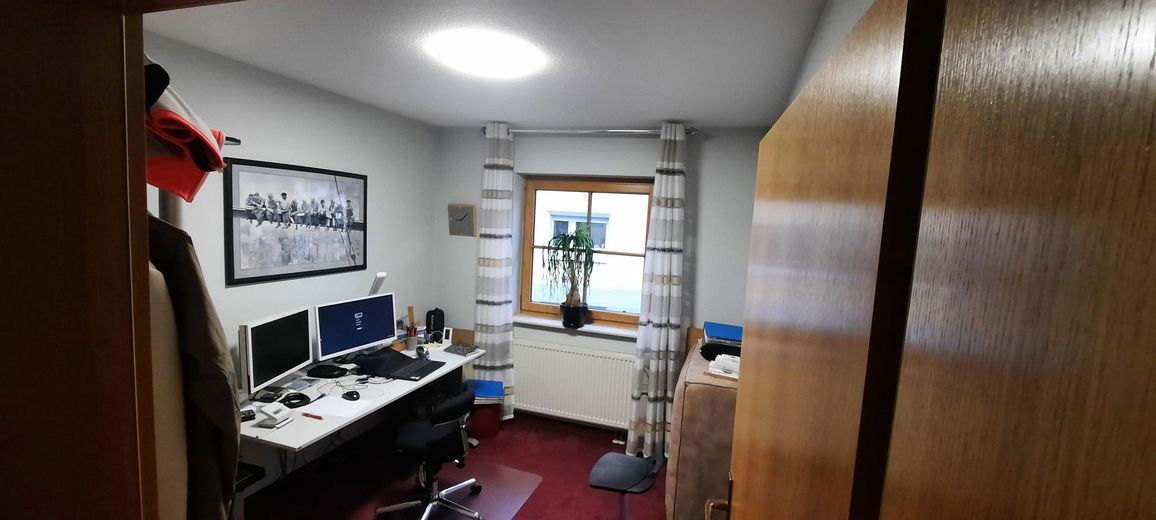
Büro / Kind 1
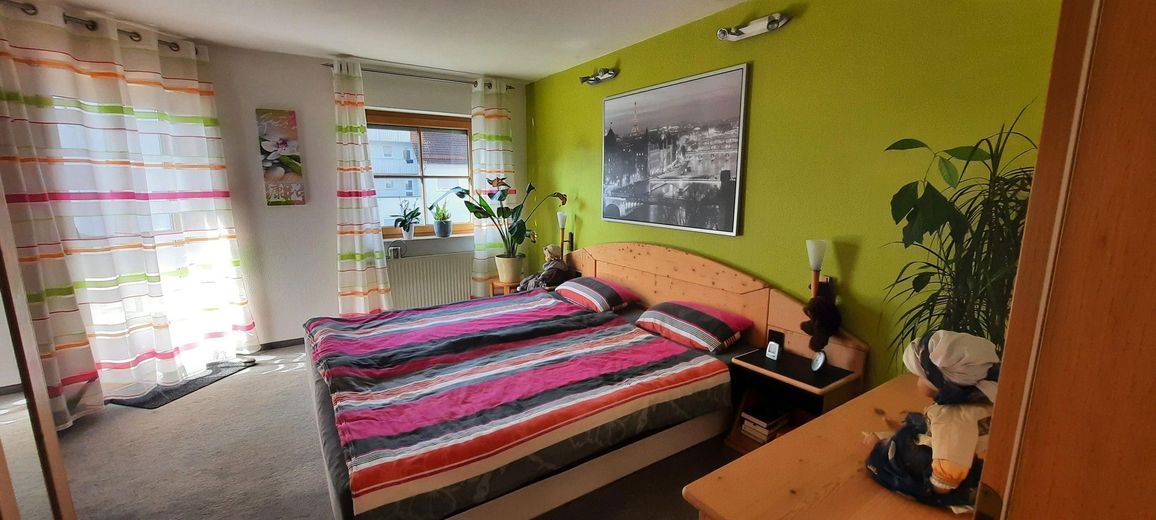
Schlafen
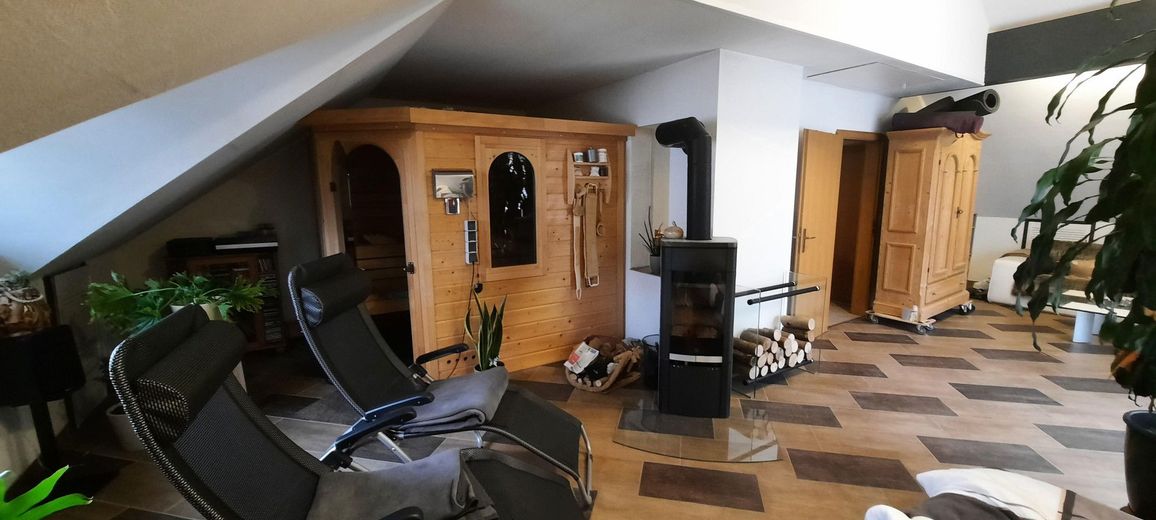
Studio
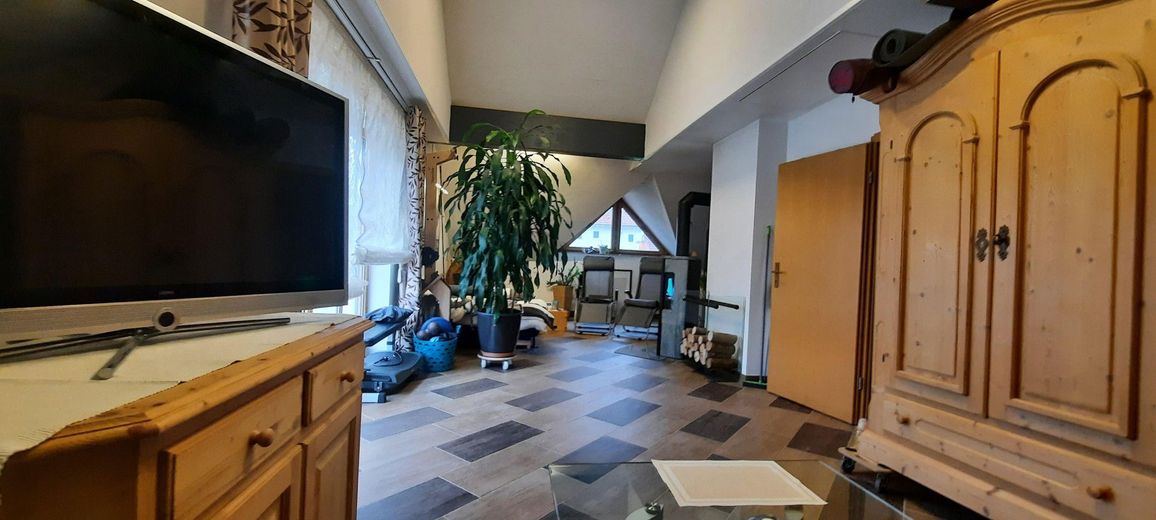
Studio
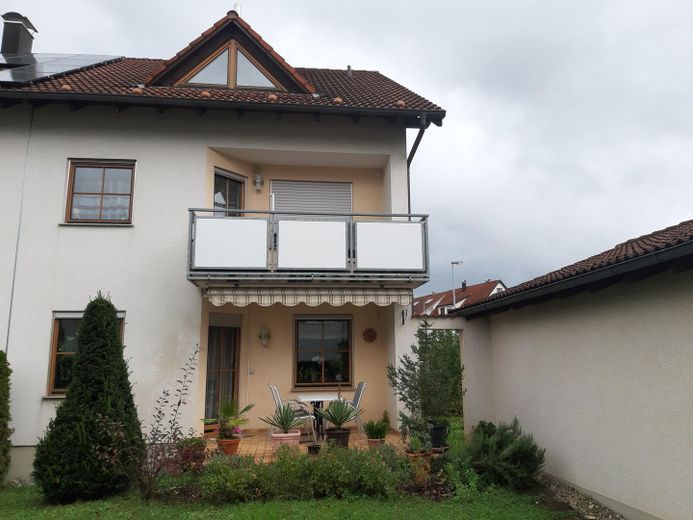
Außenansicht
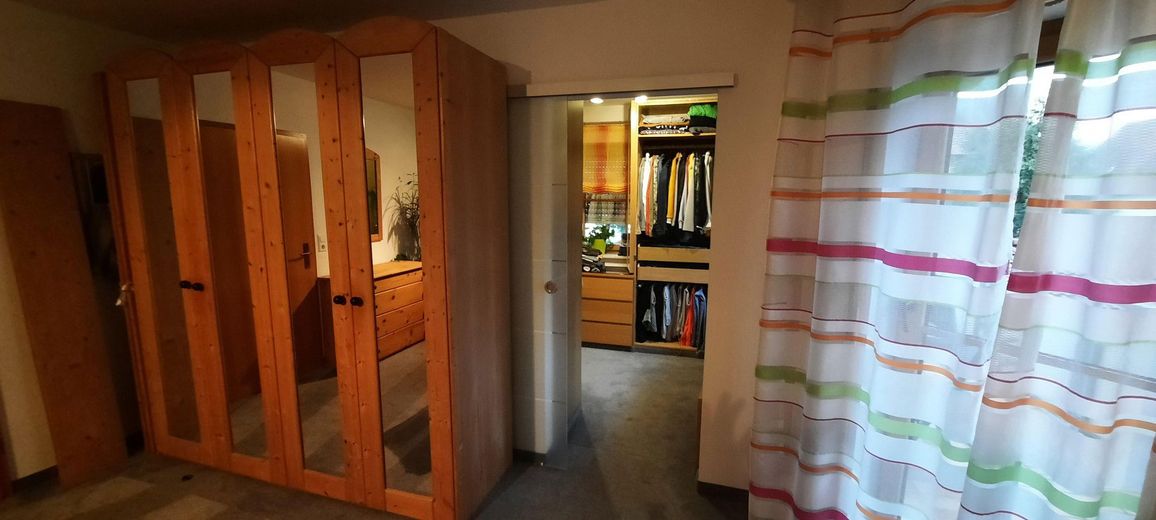
Schlafen / Beg. Kleiderschr.
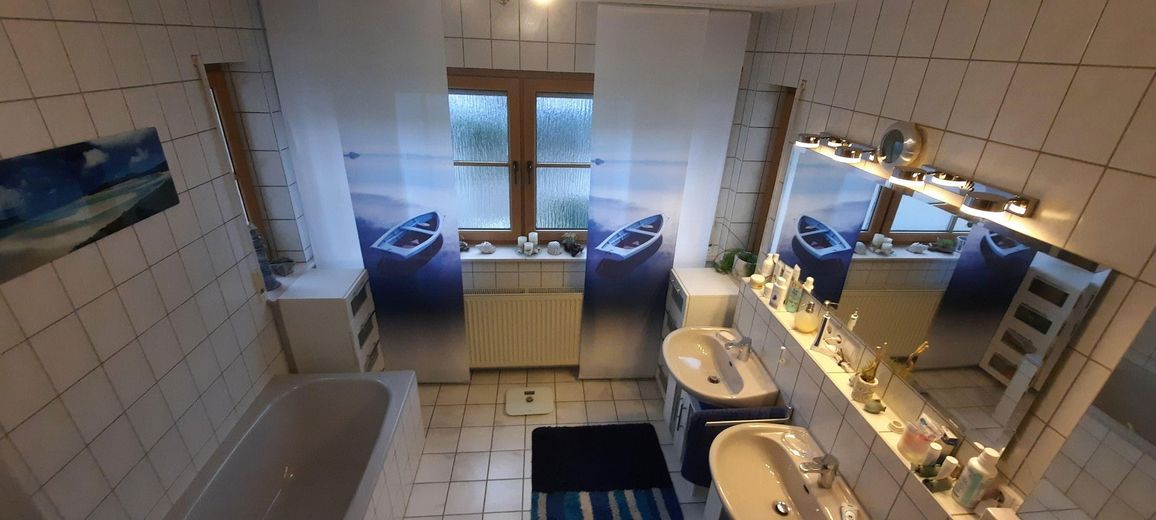
Tageslichbad OG
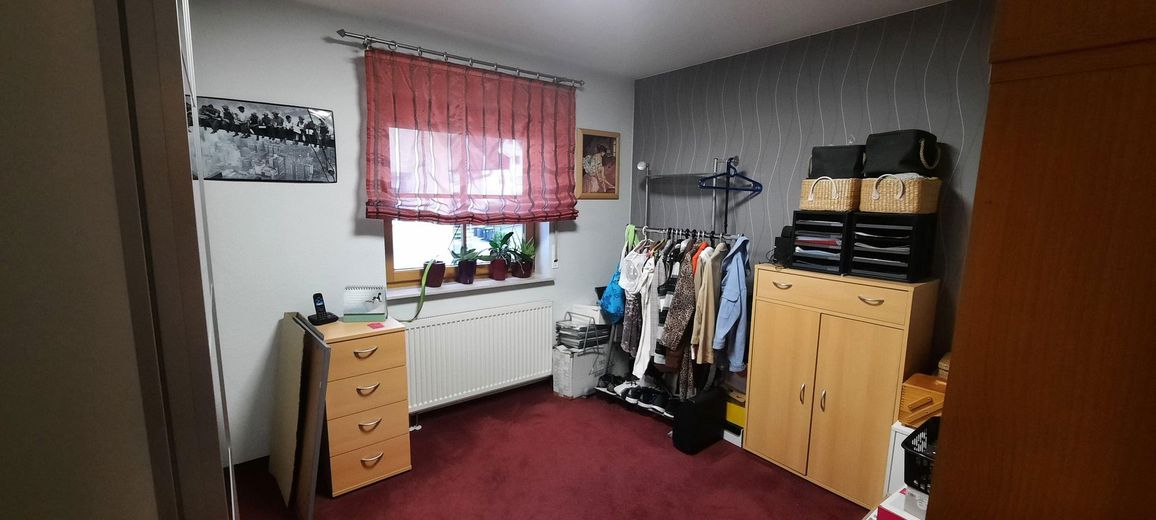
Kind 2
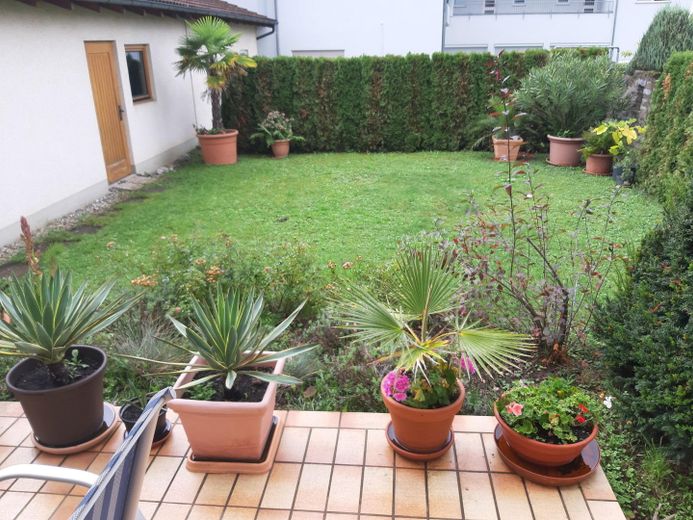
Sicht auf Gartenteil 1
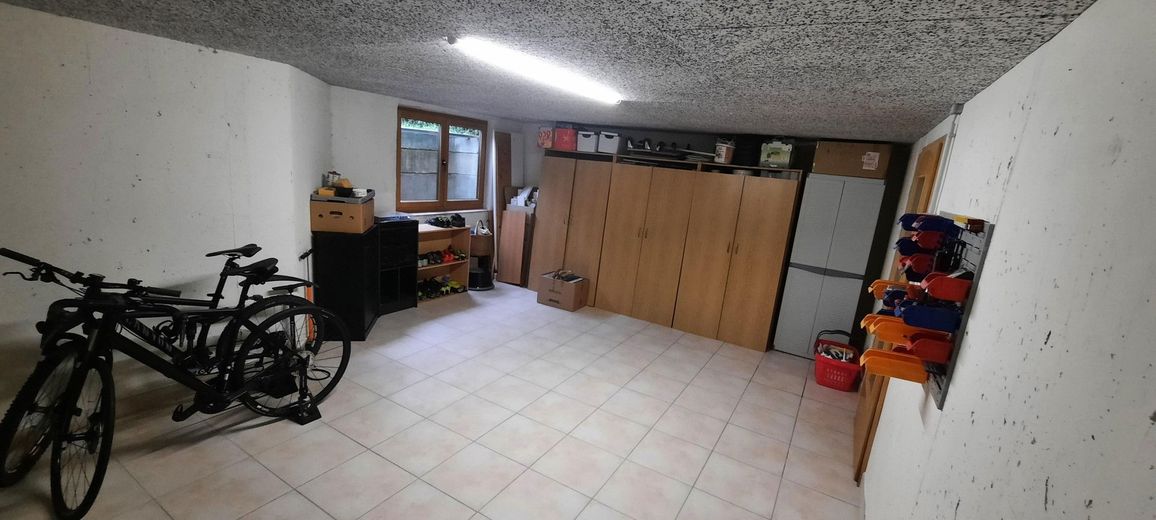
Kellerraum
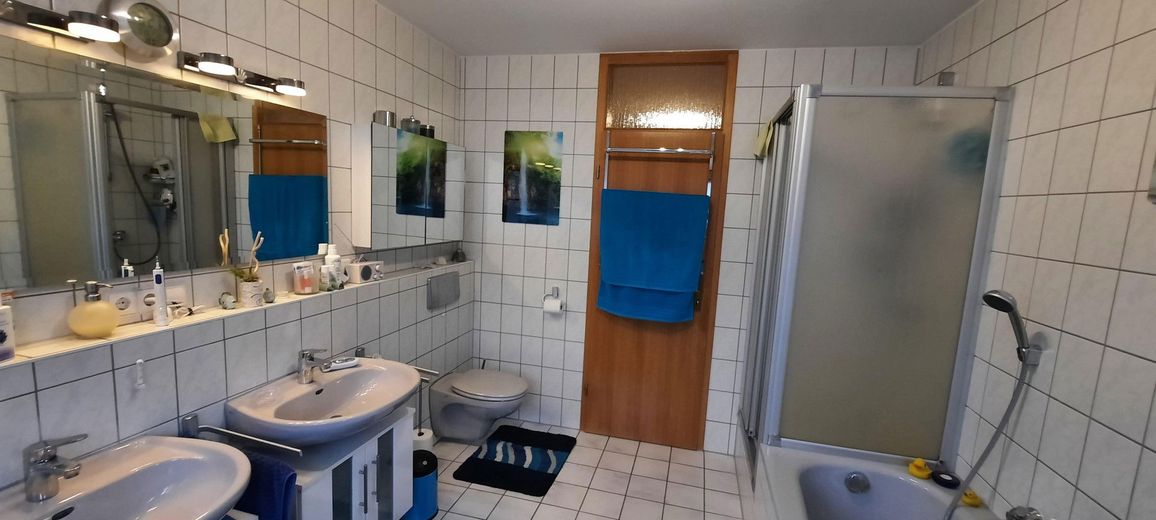
Tageslichtbad OG
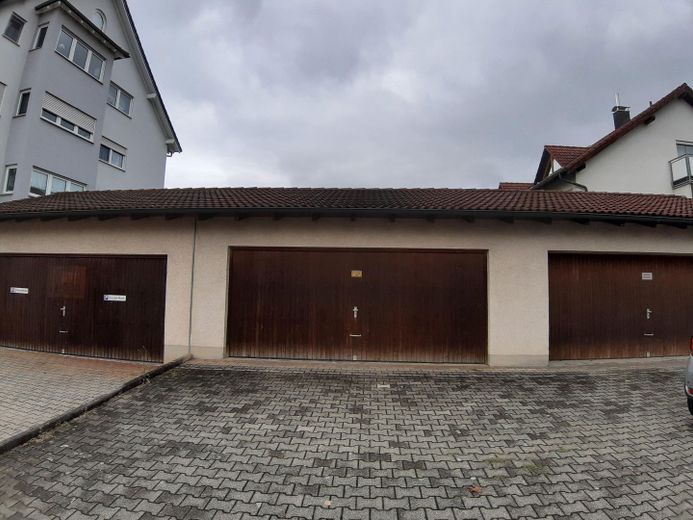



| Selling Price | 489.000 € |
|---|---|
| Courtage | no courtage for buyers |
I am offering my semi-detached house built in 1992 for sale. The attic was extended in 2018. The building was constructed in solid construction with bricks, which creates a very good indoor climate. The living space is 173 m² and there is a 5.3 m² expansion reserve in the attic. There are already connections for an additional bathroom (drainage, water supply, radiator connection and skylight) in the extension reserve. The living space on the ground floor is divided into kitchen, guest WC, living/dining room (with terrace exit and access to the garden), vestibule with space for a checkroom and hallway with access to the upper floor. On the upper floor there is a bedroom (including balcony) with a separate room which can be used as a walk-in closet or additional room for the "little ones". There is also a spacious daylight bathroom (bath, shower, WC, 2 washbasins) and an area for a built-in wardrobe plus 2 further living rooms. On the top floor there is a very spacious studio (including a balcony with a beautiful view of the Messelstein), the aforementioned expansion reserve (separate room) and a further usable area, e.g. for cupboards, wardrobe and much more.
The basement consists of 4 rooms. These rooms are divided into the boiler room with a gas central heating system, a laundry room with washing machine connection, a sink with water connection, a storage room and a larger room which could be used as a hobby room, for example. All basement rooms have windows and there is a separate basement access to the garden area. The house has a cable connection and thus provides sufficient internet speed even for high demands. With a total usable building area (living space + basement usable area) of 233 m², the semi-detached house also offers sufficient space for higher demands. The property can be occupied without renovation work. Move-in date possible by arrangement.
General information:
The house was built in 1992. The stage was converted into a studio in 2018. The building was constructed in solid construction. The basement was concreted. The house has a brick-built double garage (pitched roof) with an electrically opening garage door and separate rear access from the garden.
Note:
Due to prolonged absence, dripping water damage in the basement was not noticed immediately in 2023, causing damage to the wooden door frames located there. Replacement may be necessary for cosmetic reasons.
-Tiled floor on the ground floor kitchen, dining area, hallway
-Real wood parquet in the living room
-Natural stone marble stairs on all floors
-roughcast in the stairwell
-Fully tiled daylight bathroom
-Gas central heating (built in 1992)
-radiators in all rooms on the ground floor and first floor (prepared in the expansion reserve room and in the
studio)
Wooden windows (double-glazed 1992)
-Roller shutters on all windows on the ground floor and first floor, DG partially
-fast broadband connection (cable/Vodafone), Telekom connection in the house
-Multimedia connection sockets in several rooms
-2 Swedish stoves (living room and studio)
- two balconies (OG covered)
-a terrace (partly covered plus awning)
-double garage with double parking space (additional parking space possible, as the kerb in the front garden area has already been lowered)
curb in the front garden area has already been realized)
-fitted kitchen
Included in the purchase price:
-Double garage
-built-in kitchen
Note:
As I am a private seller, I would like to ask you to request the exposé or viewing appointments only if you are seriously interested and have a corresponding credit rating (please check your credit rating in advance). My asking price is free of commission. Please understand that I can only send you a detailed exposé if I receive the following information from you.
Full name
Your address
E-mail address
Telephone number
I apologize if my response time to inquiries is not what commercial real estate agents can offer.
The semi-detached house is located in the eastern part of the town (73072) Donzdorf with approx. 11000 inhabitants. The nearby district town of Göppingen can be reached by car in approx. 17 minutes. Donzdorf is very conveniently located. The B10 can be reached from there in around 7 minutes, the town of Aalen via the B29 in 40 minutes and Stuttgart in around 60 minutes. Donzdorf is a town in the district of Göppingen in Baden-Württemberg and is part of the Stuttgart region. The town is connected to the national road network via the B466 (Süßen-Nürnberg) and has been bypassed via a ring road since 2010. Donzdorf is located at the foot of the Swabian Ostalb and thus in an attractive vacation region. The striking Albtrauf invites you to hike, cycle and enjoy. Donzdorf also offers a heated outdoor pool, a small indoor swimming pool, the Lautertal Stadium sports center and a successful music school. With almost 100 clubs, Donzdorf has a very distinctive club life in the areas of sport, music and culture, offering a wide range of leisure activities. The municipal art and culture foundation offers numerous concerts and exhibitions of a high standard. Other events include the Donzdorf Fasnet carnival, summer cinema, exhibitions, musical theater/concerts/comedy, etc.). Rooms can be found in hotels, inns or vacation apartments. Culinary delights are not neglected either. From a snack to a 5-course menu, everything is represented.
Surroundings
There are several kindergartens, a primary and comprehensive school, grammar school, supermarkets, butchers and a pharmacy as well as bus stops in the vicinity (approx. 1 km radius) of the property.
Type and year of construction
The house was built in 1992 in solid construction (brick) and has a full basement (concrete cellar). The cellar consists of four rooms (hobby room, boiler room, laundry room, storage cellar). The basement ceiling is already insulated against the ground floor. The attic was converted into living space in 2018.