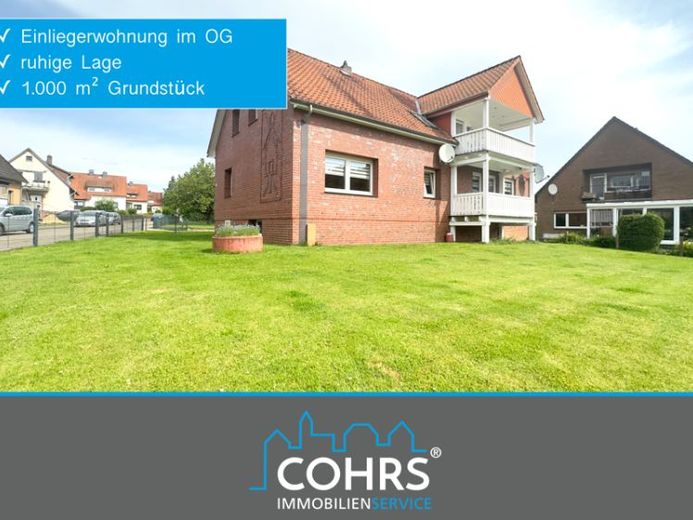



| Selling Price | 329.000 € |
|---|---|
| Courtage | no courtage for buyers |
This solidly built property is located in an extremely quiet residential area on the edge of the Dorfmark district of Bad Fallingbostel. Whether for owner-occupation for a large family, as a home for two generations or as an attractive investment: with its generous living space of approx. 192 m², this charming house offers a wide range of possible uses that can be flexibly adapted to different living situations.
The original house was built in 1969 as a detached house and extended in 1997. Both buildings were given a uniform red brick façade as part of the extension.
Extensive modernization measures were carried out as part of the extension, including
- Replacement of all windows: 1997
- Construction of the balconies in front: 1997
- Partial renewal of the electrics: 1997
- Modernization of the bathroom on the first floor: 1997
- The bathroom on the upper floor is modern and inviting.
- Installation of a new EBK in the attic: 1997
- Replacement of almost all radiators: 1997
- Renewal of the gas central heating (Vaillant): 2015
Room layout first floor:
The entrance area is formed by a separate staircase, which provides access to both the basement and the granny apartment on the top floor. From the adjoining hallway, which acts as a central transition to all other rooms, the actual room program of the first floor unfolds. At the center of this level is the approx. 24 m² living and dining area, which offers additional living comfort thanks to its access to the balcony. The floor plan also includes three rooms with areas of approx. 12 m², 16 m² and 18 m², which can be used flexibly as a home office, guest room or children's room. The space is rounded off by a brightly tiled shower room, a fitted kitchen and a guest WC.
Room layout of the attic apartment:
All rooms on the top floor are easily accessible from the central hallway: the approx. 20 m² living and dining area with access to the balcony, three bedrooms with areas of approx. 8 m², 13 m² and 15 m², a modern shower room, a kitchen with fitted kitchen and a practical storage room.
The house is heated by a Vaillant gas central heating system from 2015. Most of the radiators date back to 1997. The partial basement houses the utility room, three further storage areas and the boiler room.
Outdoor area and plot:
The house stands on a spacious plot of approx. 1,000 m². A prefabricated garage with attached wooden storage room, built in 1994, offers sufficient space for vehicles and garden tools. The plot is easy to maintain with lawns and is fully fenced.
See the benefits of this unique offer for yourself and arrange a viewing today!