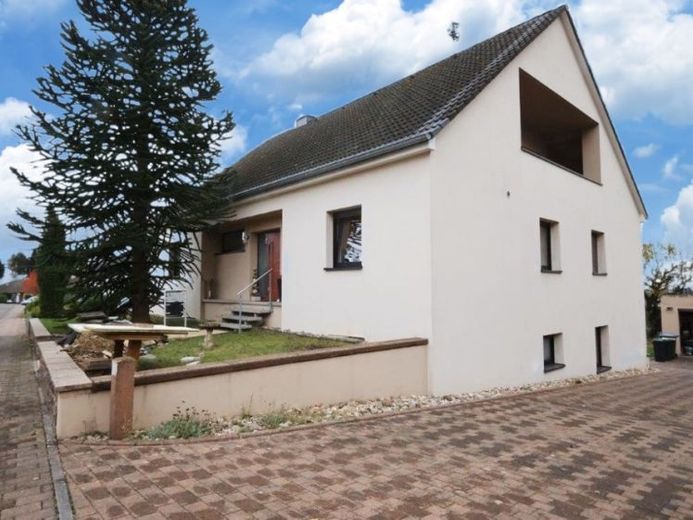



| Selling Price | 579.000 € |
|---|---|
| Courtage | no courtage for buyers |
This spacious residential building was originally built in 1990
and was largely renovated in 2011 and 2014 to make it more energy-efficient and stylish.
This also gave the property an A energy rating.
The premises are divided into 3 units
- with a main apartment on the ground floor
- a granny apartment on the ground floor
- and a further residential unit on the ground floor
can be formed.
There is a separate entrance for the granny apartment on the ground floor, so that these rooms can also be used as office or practice rooms.
There is a further residential unit with a loggia on the top floor, which is currently accessible via the hallway of the main apartment on the first floor.
An independent family member could set up their own refuge here, for example.
The spacious garden offers plenty of room for playing, relaxing and landscaping.
This multitude of possible uses gives rise to the phrase
"multi-generational house".
Layout:
Ground floor: approx. 133 sqm, with 3 rooms, guest WC, covered balcony
Top floor: approx. 105 sqm, with 2 rooms, storage room and loggia
KG: approx. 69 sqm, with 2 rooms and bathroom